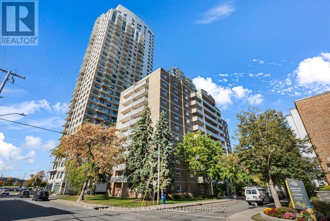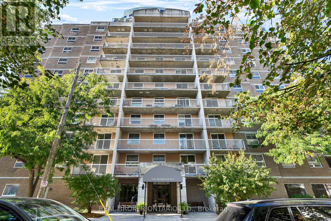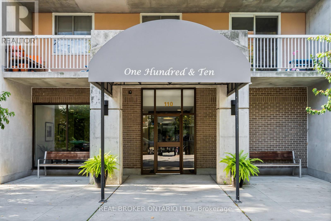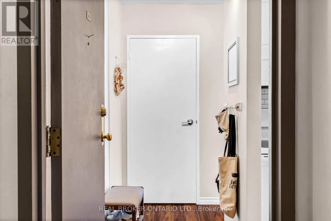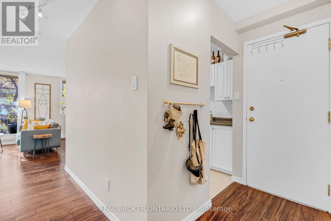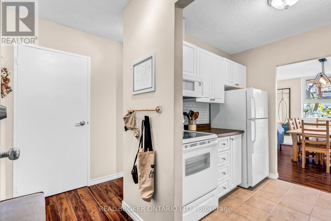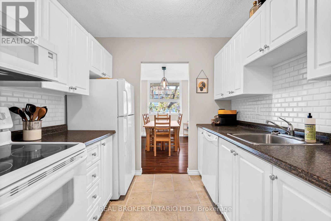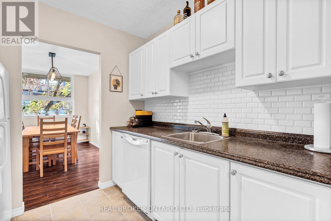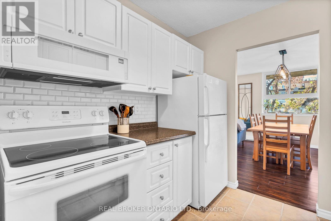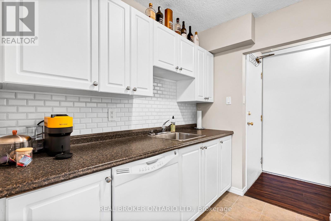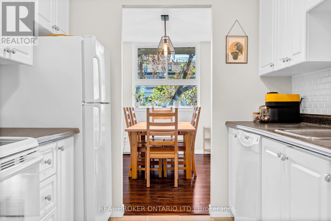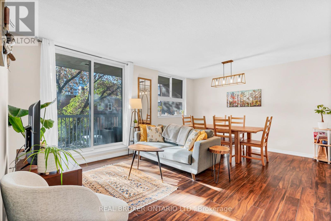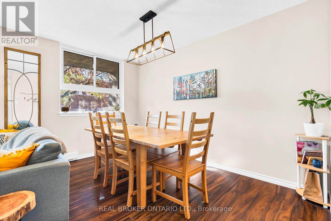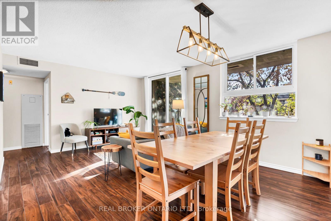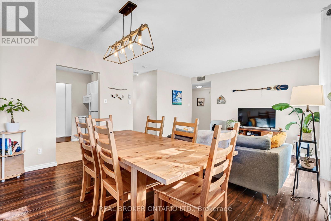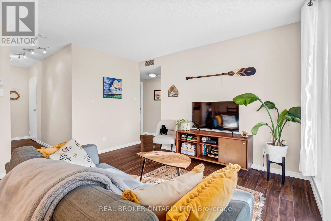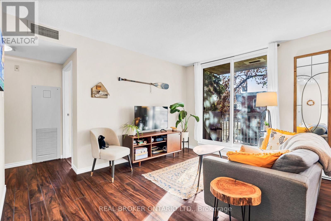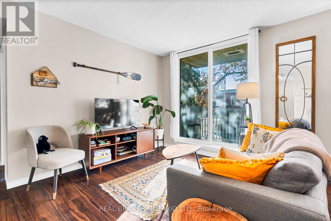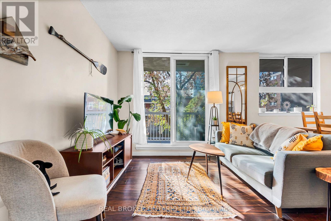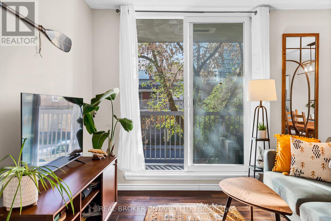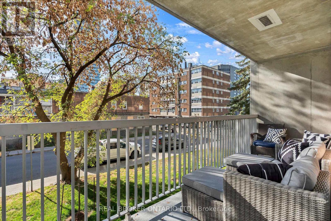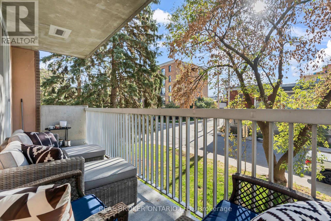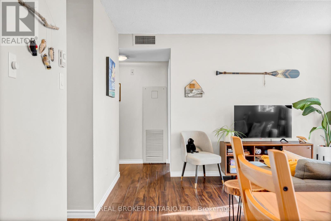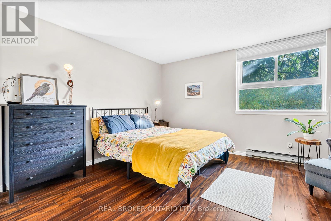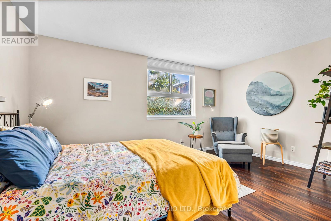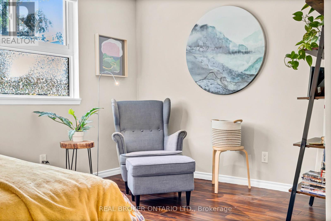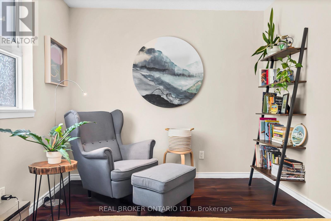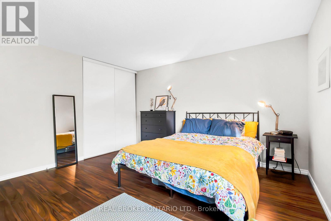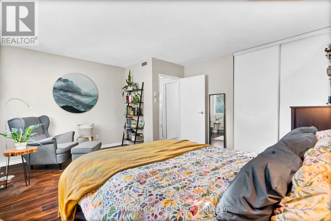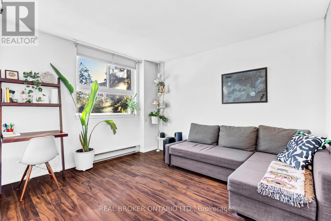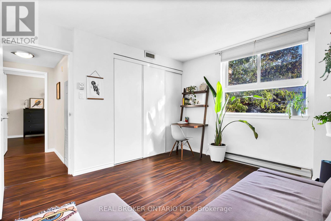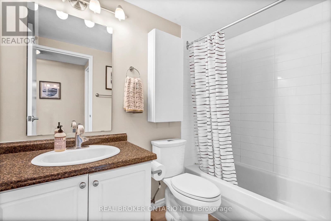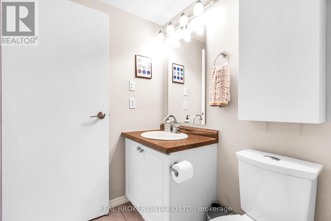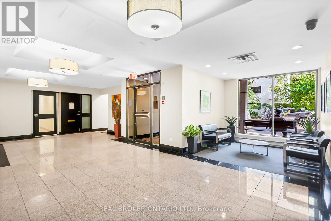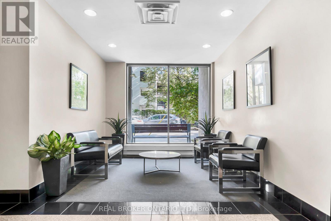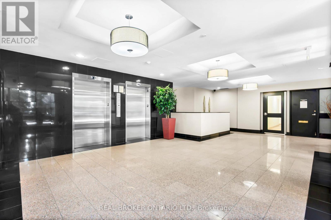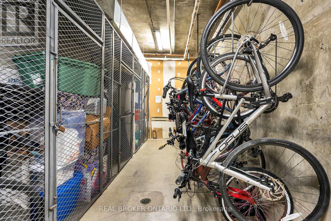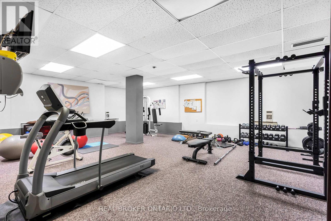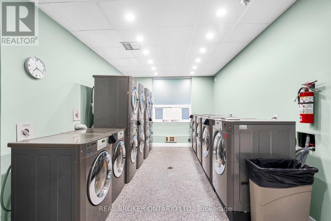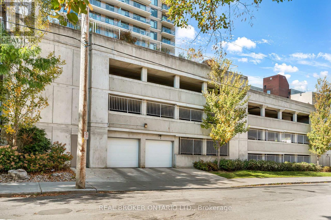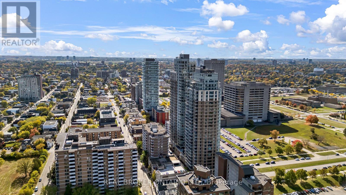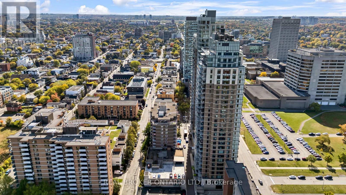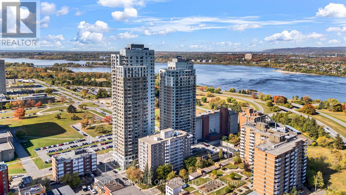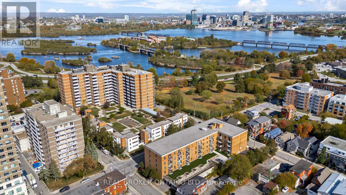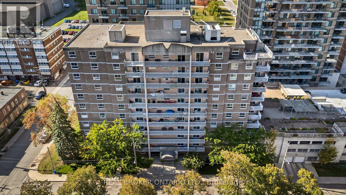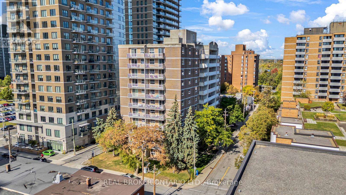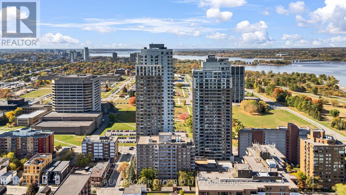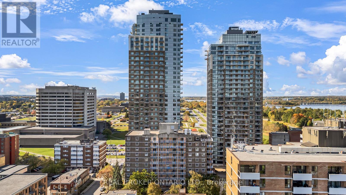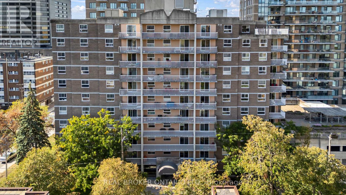209 - 110 Forward Avenue Ottawa, Ontario K1Y 4S9
$369,900Maintenance, Water, Insurance
$645.53 Monthly
Maintenance, Water, Insurance
$645.53 MonthlyWelcome to this charming 2-bedroom, 1-bathroom apartment in the heart of Mechanicsville! Perfectly positioned just steps from the Kichi Zibi Mikan and minutes from the boutiques, cafés, and restaurants of vibrant Hintonburg, this second-floor unit offers both comfort and convenience. The well-maintained interior features timeless finishes including subway tile backsplash, white shaker cabinetry, and warm wood-tone flooring throughout the main living area. A large sliding glass door fills the living room with natural light and opens to a private balcony-ideal for morning coffee or evening relaxation. Residents enjoy a thoughtfully cared-for building with modern amenities including a welcoming lobby, fitness centre with ample equipment, secure bike and storage lockers, an updated laundry room, and convenient indoor parking - no snow brushing required! Located near the Ottawa River and just minutes to downtown, this apartment offers easy access to nature, transit, and the city's core. A fantastic opportunity for first-time buyers, downsizers, or investors seeking low-maintenance urban living in one of Ottawa's most desirable neighbourhoods. (id:49712)
Property Details
| MLS® Number | X12466639 |
| Property Type | Single Family |
| Neigbourhood | Mechanicsville |
| Community Name | 4201 - Mechanicsville |
| Amenities Near By | Public Transit |
| Community Features | Pet Restrictions |
| Features | Elevator, Balcony, Laundry- Coin Operated |
| Parking Space Total | 1 |
Building
| Bathroom Total | 1 |
| Bedrooms Above Ground | 2 |
| Bedrooms Total | 2 |
| Amenities | Exercise Centre |
| Appliances | Dishwasher, Hood Fan, Microwave, Stove, Refrigerator |
| Basement Features | Apartment In Basement |
| Basement Type | N/a |
| Cooling Type | Central Air Conditioning |
| Exterior Finish | Brick |
| Heating Fuel | Electric |
| Heating Type | Baseboard Heaters |
| Size Interior | 800 - 899 Ft2 |
| Type | Apartment |
Parking
| Attached Garage | |
| Garage |
Land
| Acreage | No |
| Land Amenities | Public Transit |
Rooms
| Level | Type | Length | Width | Dimensions |
|---|---|---|---|---|
| Main Level | Dining Room | 3.6911 m | 1.8593 m | 3.6911 m x 1.8593 m |
| Main Level | Family Room | 3.6911 m | 3.4747 m | 3.6911 m x 3.4747 m |
| Main Level | Bedroom | 3.3528 m | 3.9624 m | 3.3528 m x 3.9624 m |
| Main Level | Primary Bedroom | 4.572 m | 4.0538 m | 4.572 m x 4.0538 m |
| Main Level | Kitchen | 2.4384 m | 2.4384 m | 2.4384 m x 2.4384 m |
https://www.realtor.ca/real-estate/28998613/209-110-forward-avenue-ottawa-4201-mechanicsville
Contact Us
Contact us for more information
