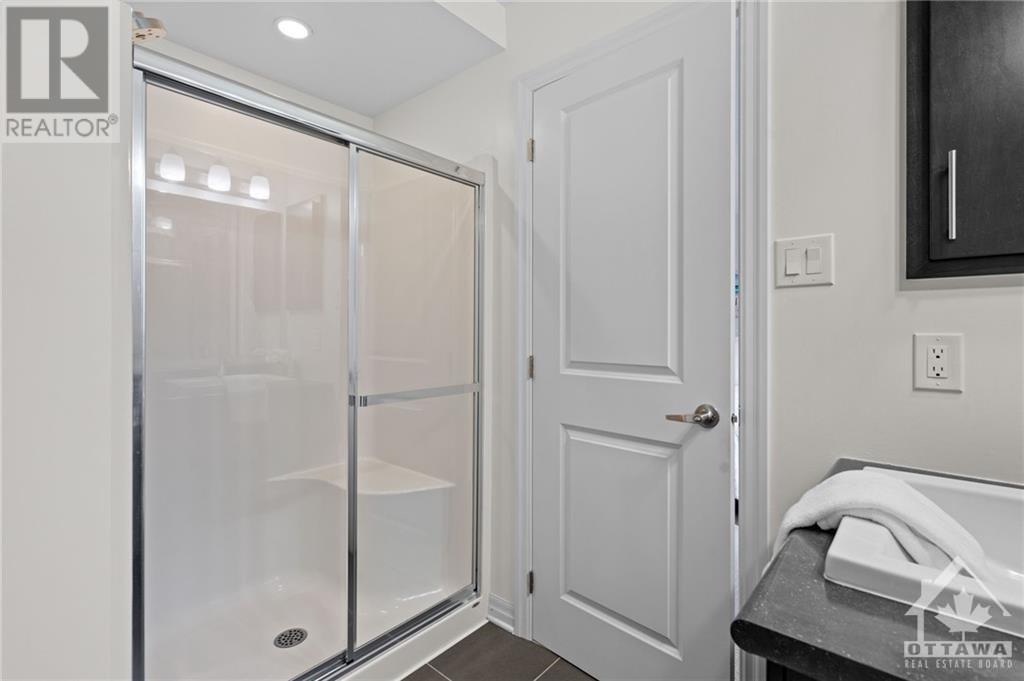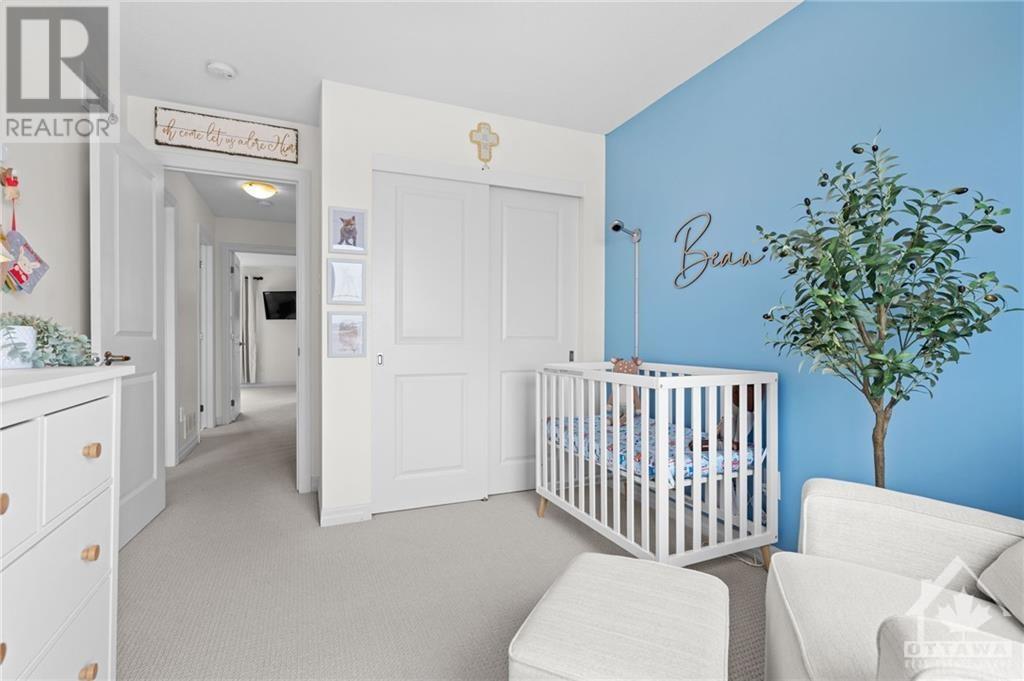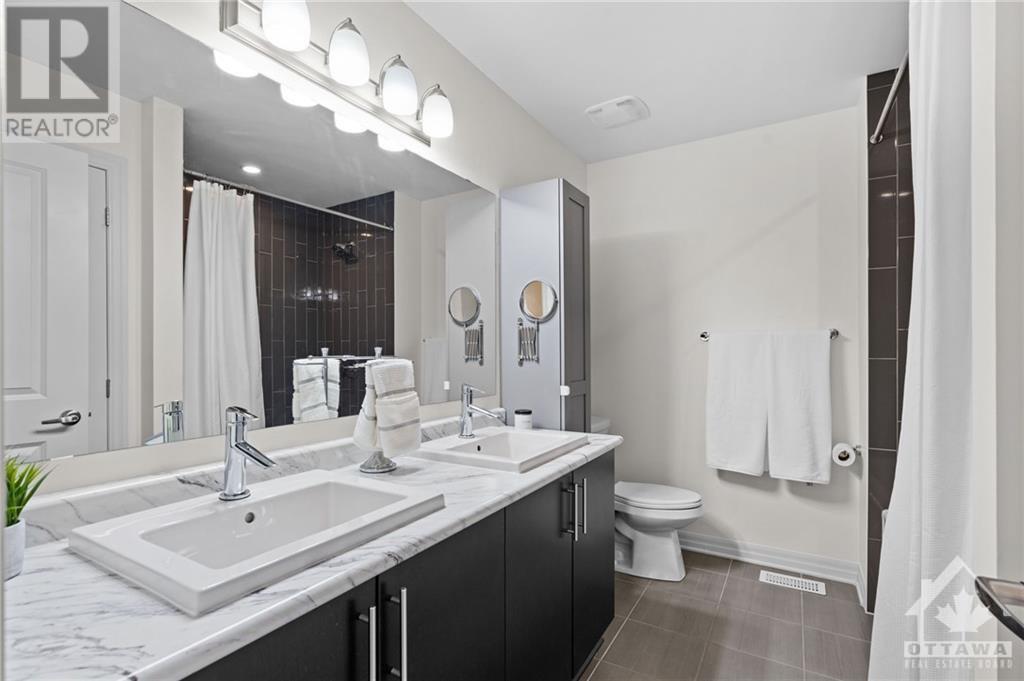209 Overberg Way Ottawa, Ontario K2S 0V8
$2,575 Monthly
This exquisite Claridge model townhome nestles in a prime location with no front facing neighbours, and walking distance to amenities as well as the Trans Canada Trail, local trails, ponds and playground. The central ventilation system with adjusted fresh air and humidity makes this 1775 sq ft home cozier, especially in the winter. First floor features a bright foyer, that leads to open concept living, the large kitchen has a center island & overlooks the dining and living space. Primary bedroom has walk-in closet and 3PCs Ensuite, the other two secondary bedrooms share a 5 PC. bathroom. The low level has a finished family room, laundry, ample storage. The backyard doesn’t disappoint- Step out to your personal oasis with a charming gazebo, spacious deck and fully natural wood fenced for extended summer outdoor living! Single family only. No pet and no smoking. Tenant Insurance is required. Tenant's responsible for Snow Removal & Lawn Maintenance. Available from now on. (id:49712)
Property Details
| MLS® Number | 1402488 |
| Property Type | Single Family |
| Neigbourhood | Bridlewood Trails |
| Community Name | Stittsville |
| AmenitiesNearBy | Public Transit, Recreation Nearby, Shopping |
| ParkingSpaceTotal | 2 |
Building
| BathroomTotal | 3 |
| BedroomsAboveGround | 3 |
| BedroomsTotal | 3 |
| Amenities | Laundry - In Suite |
| Appliances | Refrigerator, Dishwasher, Dryer, Microwave Range Hood Combo, Stove, Washer |
| BasementDevelopment | Finished |
| BasementType | Full (finished) |
| ConstructedDate | 2016 |
| CoolingType | Central Air Conditioning |
| ExteriorFinish | Brick, Siding |
| FlooringType | Wall-to-wall Carpet, Hardwood, Tile |
| HalfBathTotal | 1 |
| HeatingFuel | Natural Gas |
| HeatingType | Forced Air |
| StoriesTotal | 2 |
| SizeExterior | 1775 Sqft |
| Type | Row / Townhouse |
| UtilityWater | Municipal Water |
Parking
| Attached Garage |
Land
| Acreage | No |
| FenceType | Fenced Yard |
| LandAmenities | Public Transit, Recreation Nearby, Shopping |
| Sewer | Municipal Sewage System |
| SizeDepth | 86 Ft |
| SizeFrontage | 20 Ft |
| SizeIrregular | 20.01 Ft X 86.02 Ft |
| SizeTotalText | 20.01 Ft X 86.02 Ft |
| ZoningDescription | Residential |
Rooms
| Level | Type | Length | Width | Dimensions |
|---|---|---|---|---|
| Second Level | Primary Bedroom | 13'1" x 12'2" | ||
| Second Level | 3pc Ensuite Bath | Measurements not available | ||
| Second Level | Other | Measurements not available | ||
| Second Level | Bedroom | 11'10" x 9'8" | ||
| Second Level | Bedroom | 10'6" x 9'5" | ||
| Second Level | 5pc Bathroom | Measurements not available | ||
| Lower Level | Family Room | 20'2" x 11'3" | ||
| Lower Level | Laundry Room | Measurements not available | ||
| Main Level | Foyer | Measurements not available | ||
| Main Level | 2pc Bathroom | Measurements not available | ||
| Main Level | Kitchen | 11'7" x 9'10" | ||
| Main Level | Dining Room | 9'11" x 9'6" | ||
| Main Level | Great Room | 19'4" x 9'4" |
https://www.realtor.ca/real-estate/27188910/209-overberg-way-ottawa-bridlewood-trails


1090 Ambleside Drive
Ottawa, Ontario K2B 8G7
(613) 596-4133
(613) 596-5905
www.coldwellbankersarazen.com/

































