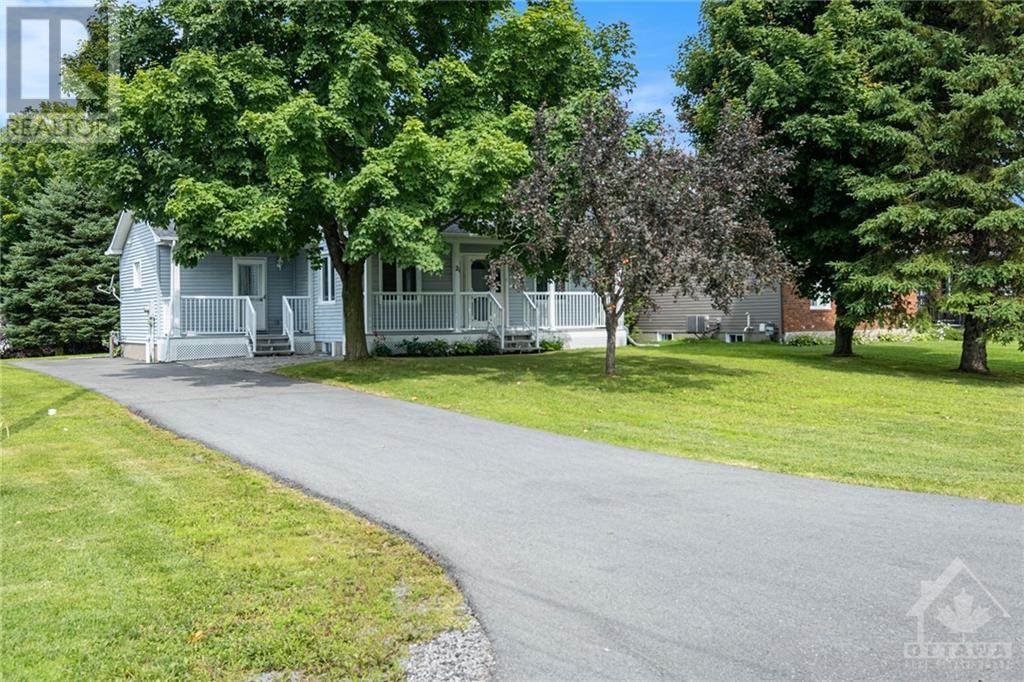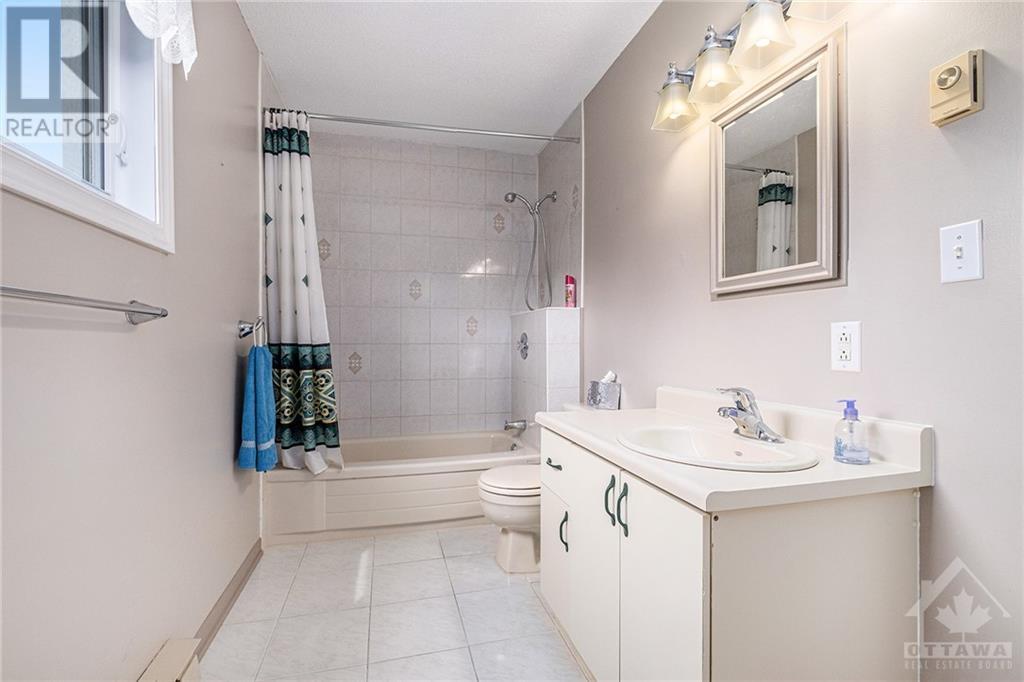21 Filion Street Casselman, Ontario K0A 1M0
2 Bedroom 2 Bathroom
Bungalow None Baseboard Heaters, Other
$400,000
Open House Saturday, July 20th 1-3 pm. Beautiful & cosy 2 bedroom home, 2 baths, very well maintained and cared for. Open concept kitchen, eat-in area & living room, patio doors onto newer deck 2020, some windows 2012, flooring 2013, weeping tiles 2020, shed siding & roof 2015 approx, bedrooms are of generous size with large closet, the basement offers rec room with natural gas stove, laundry facility with bathroom, large playroom could easily be converted into a 3rd bedroom. Very private yard with many mature trees, quiet neighbourhood easy commute. Make this one yours. (id:49712)
Open House
This property has open houses!
July
20
Saturday
Starts at:
1:00 pm
Ends at:3:00 pm
Property Details
| MLS® Number | 1402956 |
| Property Type | Single Family |
| Neigbourhood | Casselman |
| CommunityFeatures | School Bus |
| Features | Private Setting |
| ParkingSpaceTotal | 4 |
| RoadType | Paved Road |
| StorageType | Storage Shed |
Building
| BathroomTotal | 2 |
| BedroomsAboveGround | 2 |
| BedroomsTotal | 2 |
| Appliances | Refrigerator, Dryer, Hood Fan, Stove, Washer |
| ArchitecturalStyle | Bungalow |
| BasementDevelopment | Finished |
| BasementType | Full (finished) |
| ConstructedDate | 1989 |
| ConstructionStyleAttachment | Detached |
| CoolingType | None |
| ExteriorFinish | Siding |
| Fixture | Drapes/window Coverings, Ceiling Fans |
| FlooringType | Mixed Flooring, Laminate |
| FoundationType | Poured Concrete |
| HalfBathTotal | 1 |
| HeatingFuel | Electric, Natural Gas |
| HeatingType | Baseboard Heaters, Other |
| StoriesTotal | 1 |
| Type | House |
| UtilityWater | Municipal Water |
Parking
| Surfaced |
Land
| Acreage | No |
| Sewer | Municipal Sewage System |
| SizeDepth | 149 Ft ,11 In |
| SizeFrontage | 74 Ft ,11 In |
| SizeIrregular | 74.95 Ft X 149.89 Ft |
| SizeTotalText | 74.95 Ft X 149.89 Ft |
| ZoningDescription | Res |
Rooms
| Level | Type | Length | Width | Dimensions |
|---|---|---|---|---|
| Basement | Laundry Room | 15'10" x 14'5" | ||
| Basement | Recreation Room | 25'2" x 11'6" | ||
| Basement | Other | 18'5" x 11'2" | ||
| Basement | Storage | 6'5" x 11'1" | ||
| Main Level | Living Room | 16'0" x 11'6" | ||
| Main Level | Eating Area | 8'8" x 11'3" | ||
| Main Level | Kitchen | 10'6" x 11'3" | ||
| Main Level | Primary Bedroom | 12'11" x 10'10" | ||
| Main Level | Bedroom | 8'9" x 14'9" | ||
| Main Level | 4pc Bathroom | 5'4" x 11'10" | ||
| Main Level | Foyer | 4'5" x 3'3" |
Utilities
| Fully serviced | Available |
https://www.realtor.ca/real-estate/27185797/21-filion-street-casselman-casselman


CENTURY 21 ACTION POWER TEAM LTD.
926 Notre Dame,po Box 38,ste F
Embrun, Ontario K0A 1W0
926 Notre Dame,po Box 38,ste F
Embrun, Ontario K0A 1W0


























