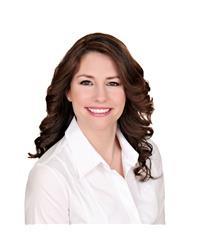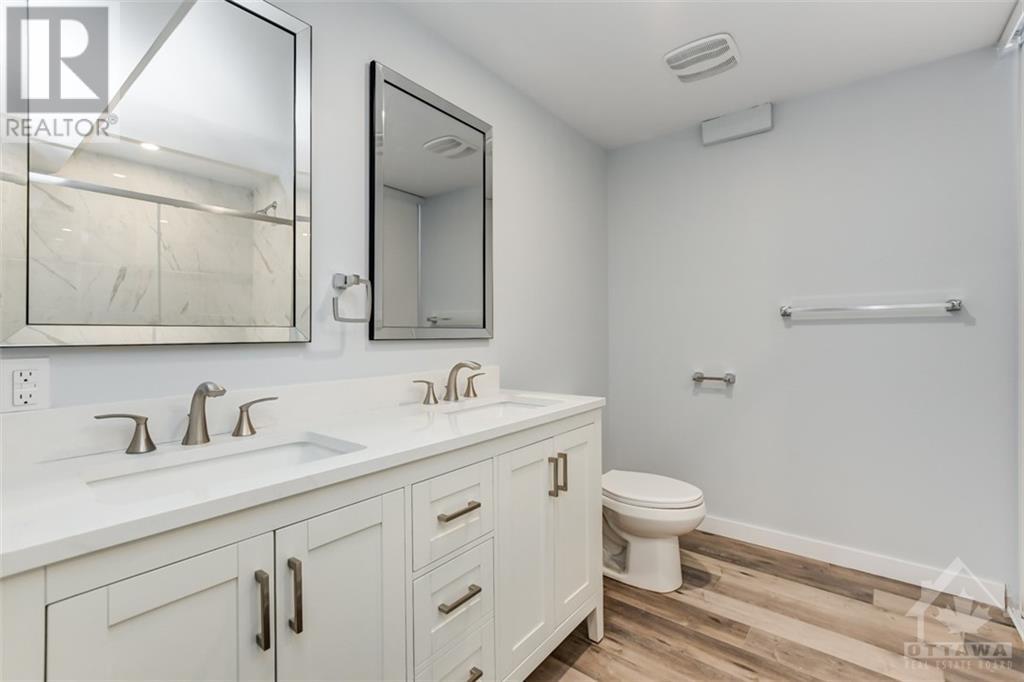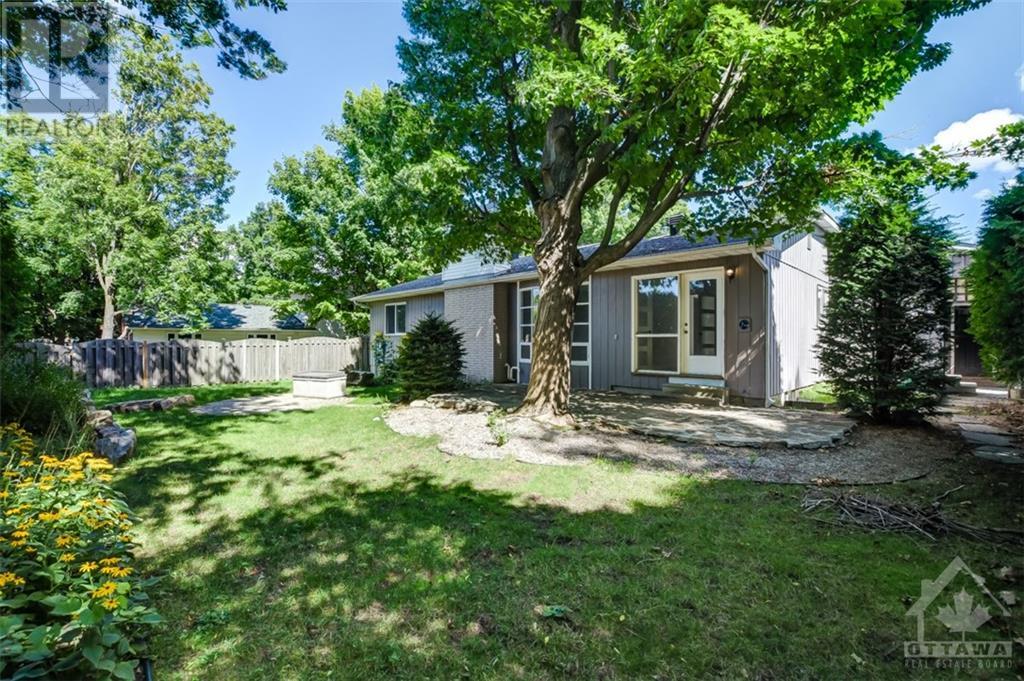2 Bedroom 1 Bathroom
Bungalow Central Air Conditioning Forced Air Land / Yard Lined With Hedges, Landscaped
$1,900 Monthly
AVAILABLE as of October 1, 2024 | In a charming Barrhaven bungalow duplex, the LOWER LEVEL of this stonework beauty starts with a meticulously manicured lawn and attractive curved driveway. Private side entrance leads down to a generous foyer with double coat closets. An open concept living and dining space is punctuated by chic pot lights and a trendy kitchen. Two bedrooms each with modern sliding-panel closets. Sleek bathroom flaunts a double vanity, with drawer-bank, linen closet, and marble-motif shower enclosure. In-unit laundry here too! The garage and most of the backyard is used by the tenant in unit A, however, there is a small yard space that could be fenced off for a BBQ or pet area by request. Proximity to schools, parks, and shopping also make this non-smoking home a winning choice. (id:49712)
Property Details
| MLS® Number | 1401490 |
| Property Type | Single Family |
| Neigbourhood | Barrhaven |
| Community Name | Nepean |
| Amenities Near By | Public Transit, Recreation Nearby, Shopping |
| Features | Treed |
| Parking Space Total | 2 |
| Structure | Patio(s) |
Building
| Bathroom Total | 1 |
| Bedrooms Below Ground | 2 |
| Bedrooms Total | 2 |
| Amenities | Laundry - In Suite |
| Appliances | Refrigerator, Dishwasher, Dryer, Hood Fan, Stove, Washer |
| Architectural Style | Bungalow |
| Basement Development | Finished |
| Basement Type | Full (finished) |
| Constructed Date | 1970 |
| Construction Style Attachment | Detached |
| Cooling Type | Central Air Conditioning |
| Exterior Finish | Brick |
| Flooring Type | Hardwood, Tile |
| Heating Fuel | Natural Gas |
| Heating Type | Forced Air |
| Stories Total | 1 |
| Type | House |
| Utility Water | Municipal Water |
Parking
Land
| Acreage | No |
| Land Amenities | Public Transit, Recreation Nearby, Shopping |
| Landscape Features | Land / Yard Lined With Hedges, Landscaped |
| Sewer | Municipal Sewage System |
| Size Depth | 110 Ft |
| Size Frontage | 71 Ft ,2 In |
| Size Irregular | 0.18 |
| Size Total | 0.18 Ac |
| Size Total Text | 0.18 Ac |
| Zoning Description | Residential |
Rooms
| Level | Type | Length | Width | Dimensions |
|---|
| Lower Level | Foyer | | | 6'9" x 14'9" |
| Lower Level | Kitchen | | | 7'4" x 13'8" |
| Lower Level | Living Room/dining Room | | | 15'0" x 9'9" |
| Lower Level | Full Bathroom | | | 8'7" x 8'4" |
| Lower Level | Primary Bedroom | | | 10'1" x 13'8" |
| Lower Level | Bedroom | | | 13'0" x 10'11" |
| Lower Level | Laundry Room | | | 6'0" x 4'0" |
https://www.realtor.ca/real-estate/27146201/21-st-remy-drive-unitb-ottawa-barrhaven



































