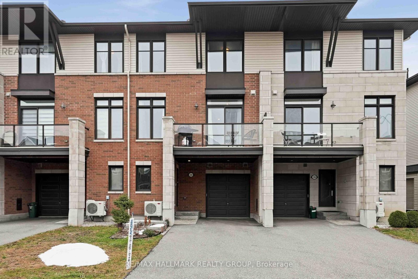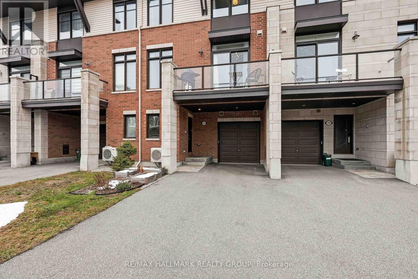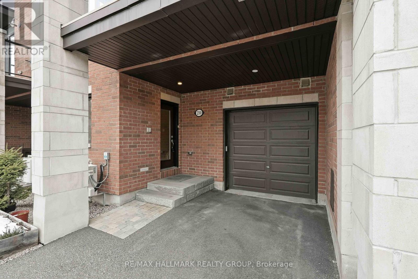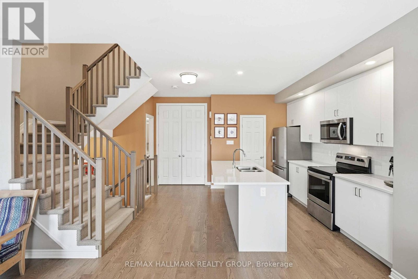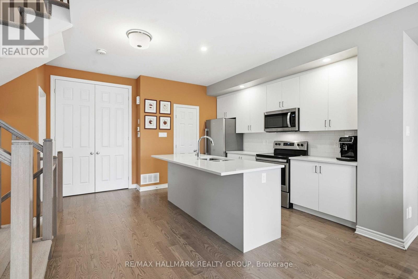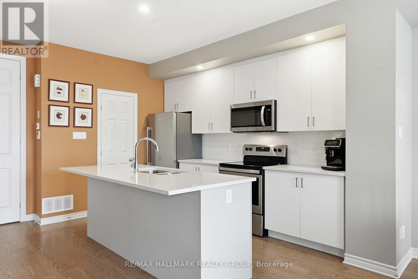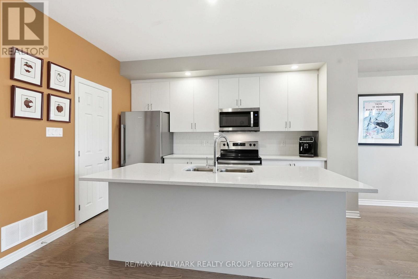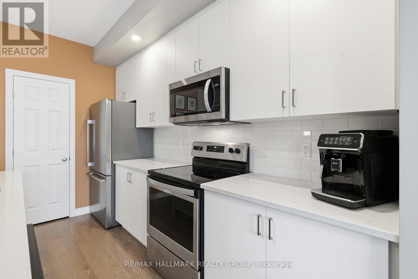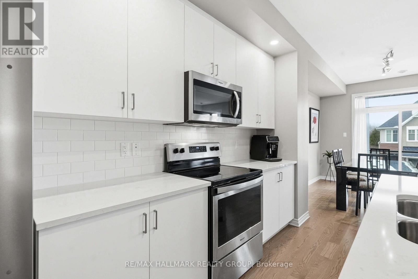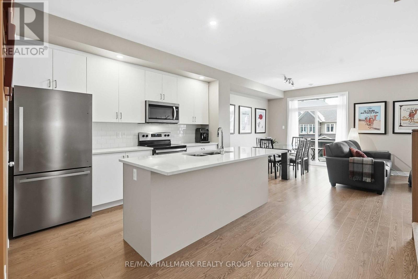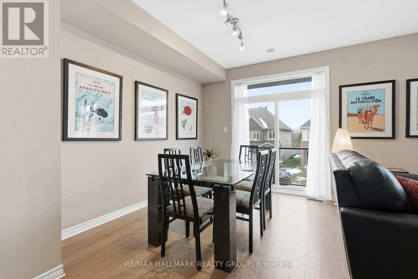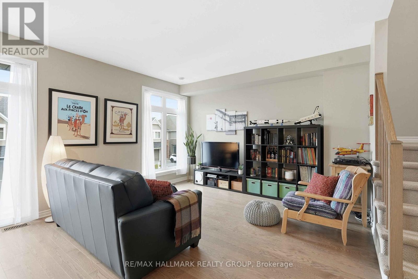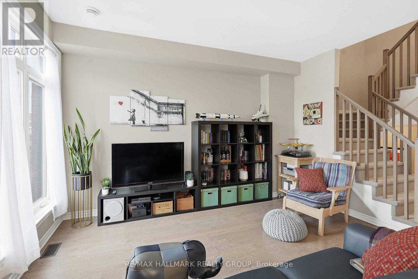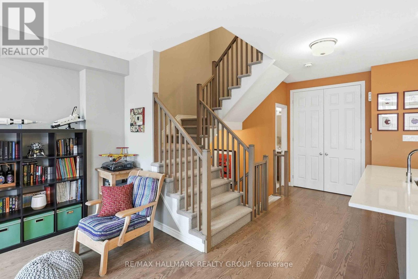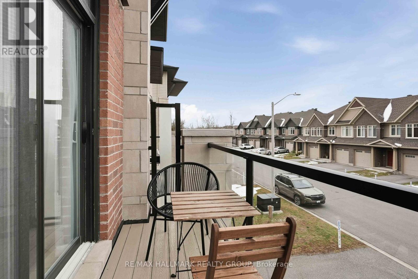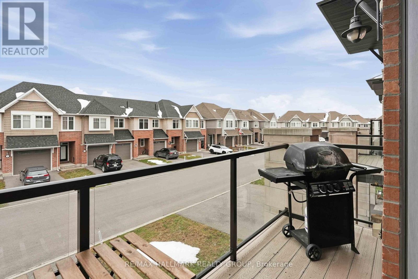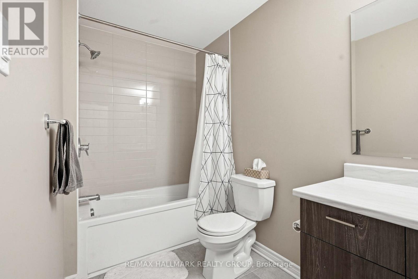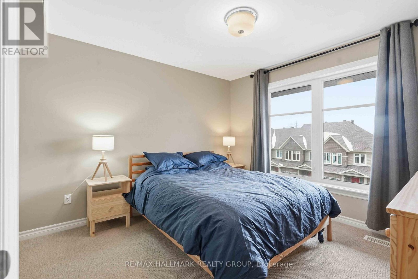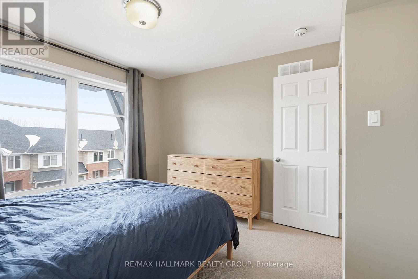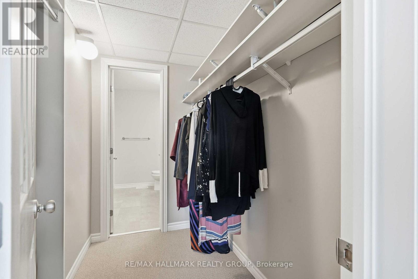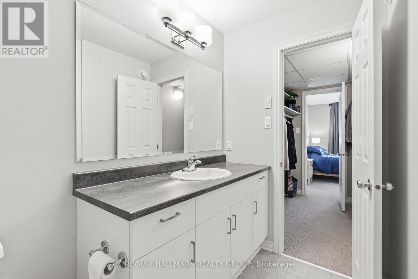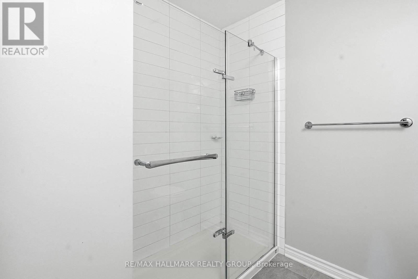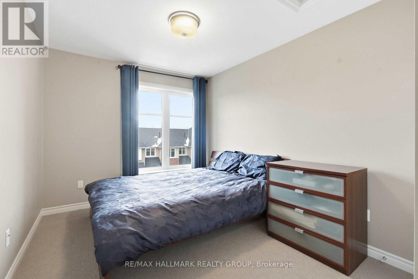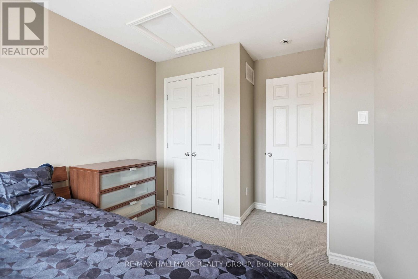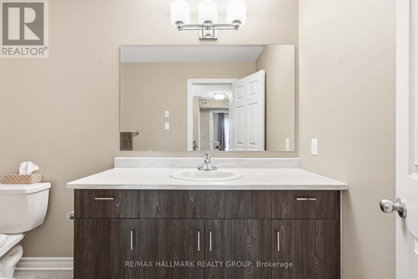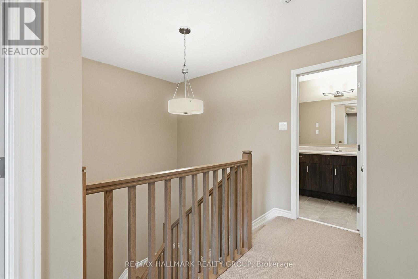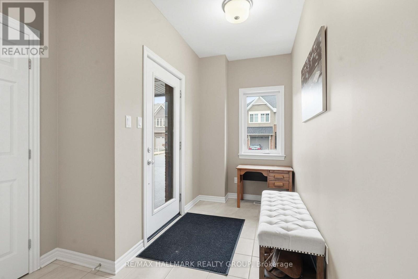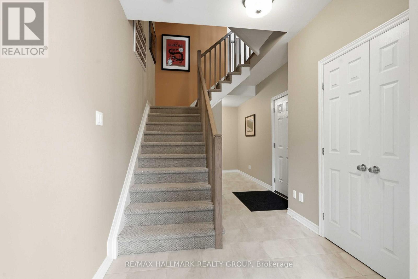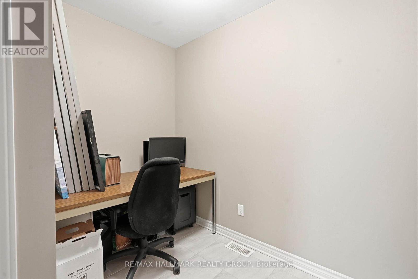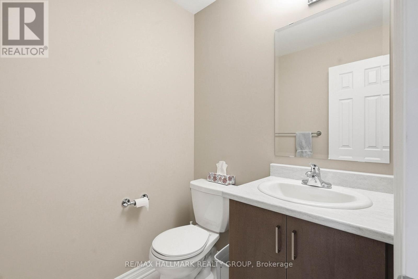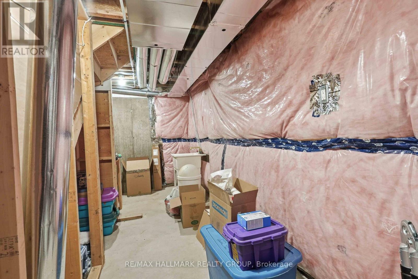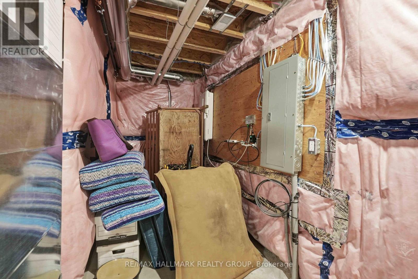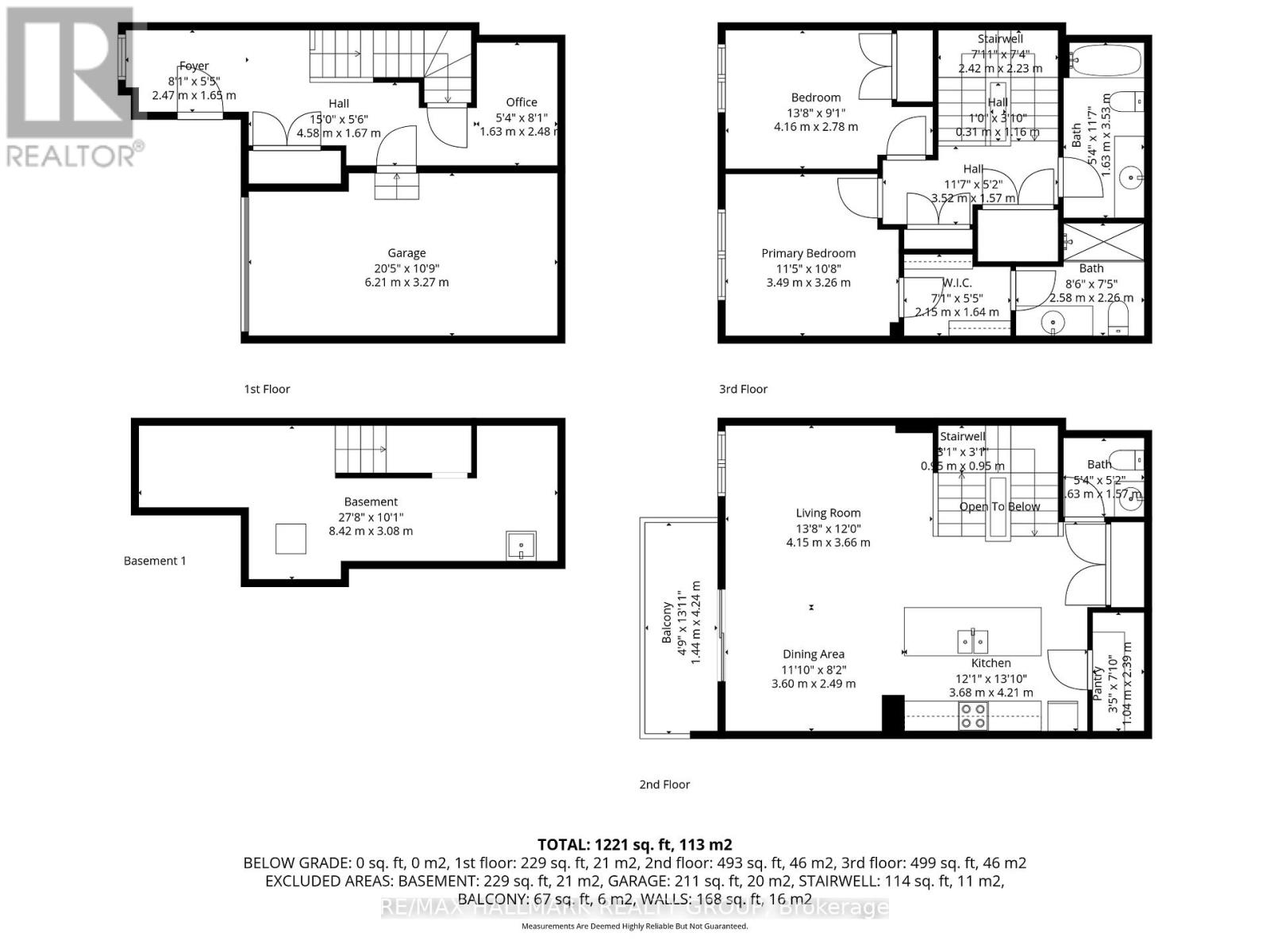2 Bedroom
3 Bathroom
1,100 - 1,500 ft2
Central Air Conditioning
Forced Air
$549,900
Welcome to 210 Hawkmere Way, situated in beautiful family/nature oriented Findlay Creek - steps to parks, schools, recreation/shopping, coffee shop (Starbucks seconds away) nature paths & future LRT Station(s). This STUNNING, 2 bedroom, 2 1/2 bathroom, 3 storey executive townhome shows like a model home and features many exquisite upgrades throughout which includes a beautiful kitchen with an abundance of cupboards and counter space, a large quartz island with room for barstools, Stainless Steel appliances, backsplash and a separate pantry - all open to the living/dining room which is perfect for entertaining! Gleaming hardwood throughout living/dining room. The 3rd level features a large Primary Bedroom with spacious walk-in closet and access to a 3 piece luxurious ensuite bath which features a large glass shower. The second level also boasts an additional 4 piece full bathroom, separate laundry area and a spacious 2nd bedroom. The lower level (below grade) features plenty of storage space. Call to book your appointment today! (id:49712)
Property Details
|
MLS® Number
|
X12561048 |
|
Property Type
|
Single Family |
|
Neigbourhood
|
Riverside South-Findlay Creek |
|
Community Name
|
2605 - Blossom Park/Kemp Park/Findlay Creek |
|
Amenities Near By
|
Public Transit |
|
Community Features
|
Community Centre |
|
Parking Space Total
|
3 |
Building
|
Bathroom Total
|
3 |
|
Bedrooms Above Ground
|
2 |
|
Bedrooms Total
|
2 |
|
Age
|
6 To 15 Years |
|
Appliances
|
Garage Door Opener Remote(s), Central Vacuum, Water Heater - Tankless, Water Heater, Dishwasher, Dryer, Hood Fan, Microwave, Stove, Washer, Refrigerator |
|
Basement Development
|
Unfinished |
|
Basement Type
|
Full (unfinished) |
|
Construction Style Attachment
|
Attached |
|
Cooling Type
|
Central Air Conditioning |
|
Exterior Finish
|
Brick, Concrete Block |
|
Foundation Type
|
Poured Concrete |
|
Half Bath Total
|
1 |
|
Heating Fuel
|
Natural Gas |
|
Heating Type
|
Forced Air |
|
Stories Total
|
3 |
|
Size Interior
|
1,100 - 1,500 Ft2 |
|
Type
|
Row / Townhouse |
|
Utility Water
|
Municipal Water |
Parking
|
Attached Garage
|
|
|
Garage
|
|
|
Inside Entry
|
|
Land
|
Acreage
|
No |
|
Land Amenities
|
Public Transit |
|
Sewer
|
Sanitary Sewer |
|
Size Depth
|
49 Ft ,2 In |
|
Size Frontage
|
21 Ft ,3 In |
|
Size Irregular
|
21.3 X 49.2 Ft |
|
Size Total Text
|
21.3 X 49.2 Ft |
|
Zoning Description
|
Residential |
Rooms
| Level |
Type |
Length |
Width |
Dimensions |
|
Second Level |
Living Room |
4.15 m |
3.66 m |
4.15 m x 3.66 m |
|
Second Level |
Dining Room |
3.6 m |
2.49 m |
3.6 m x 2.49 m |
|
Second Level |
Kitchen |
4.21 m |
3.68 m |
4.21 m x 3.68 m |
|
Second Level |
Pantry |
2.39 m |
1.04 m |
2.39 m x 1.04 m |
|
Second Level |
Bathroom |
1.63 m |
1.57 m |
1.63 m x 1.57 m |
|
Third Level |
Laundry Room |
0.5 m |
0.5 m |
0.5 m x 0.5 m |
|
Third Level |
Primary Bedroom |
3.49 m |
3.26 m |
3.49 m x 3.26 m |
|
Third Level |
Other |
2.15 m |
1.64 m |
2.15 m x 1.64 m |
|
Third Level |
Bathroom |
2.58 m |
2.26 m |
2.58 m x 2.26 m |
|
Third Level |
Bedroom 2 |
4.16 m |
2.78 m |
4.16 m x 2.78 m |
|
Third Level |
Bathroom |
3.53 m |
1.63 m |
3.53 m x 1.63 m |
|
Lower Level |
Utility Room |
8.42 m |
3.08 m |
8.42 m x 3.08 m |
|
Main Level |
Foyer |
2.47 m |
1.65 m |
2.47 m x 1.65 m |
|
Main Level |
Office |
2.48 m |
1.63 m |
2.48 m x 1.63 m |
https://www.realtor.ca/real-estate/29120732/210-hawkmere-way-ottawa-2605-blossom-parkkemp-parkfindlay-creek
