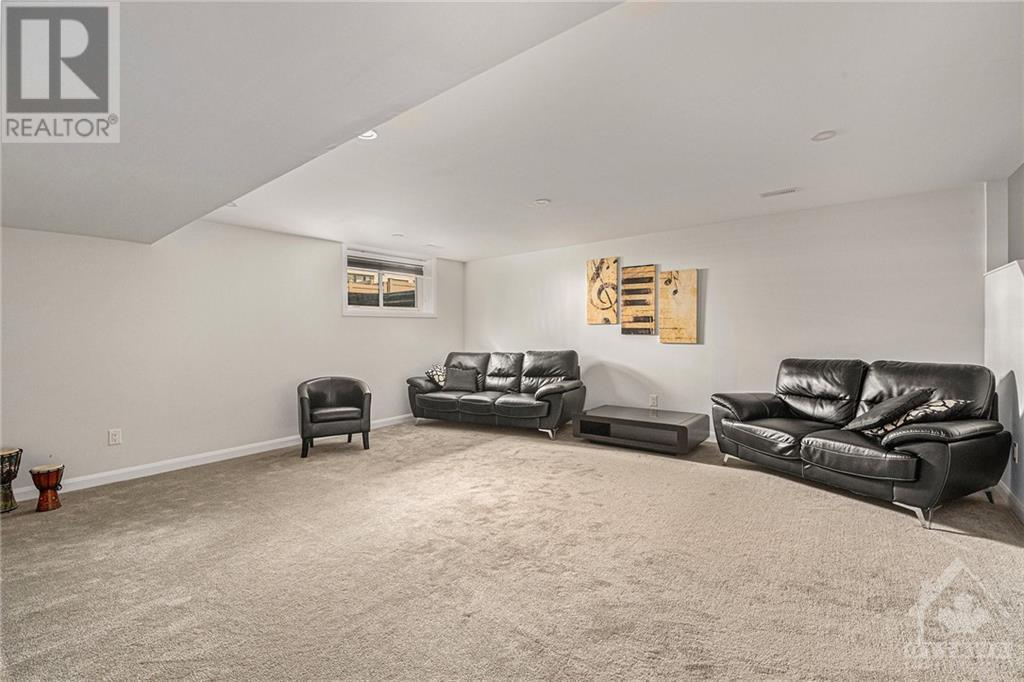210 Maynooth Court Ottawa, Ontario K2J 6Y5
$599,000
End Unit: 4 BEDS AND 4 BATHS Located in Quinn's Pointe in Barrhaven, Lots of upgrades and extra features. The design of the main floor promotes an open-concept living style. It begins with a formal foyer, which leads to a two-piece bathroom, as well as the Morden living and dining rooms. The main floor has 9-foot ceilings and quality hardwood floors everywhere, even on the stairs. The chef-inspired kitchen has SS appliances, a mosaic tile backsplash, an 8'5 oversized island, bright quartz countertops, and upgraded glossy cabinets .On the second floor, there are 4BEDS and 2 BATHS, including a master bedroom with a WIC and a three-piece bath, three large, spacious BEDS and a laundry room (a must). The spacious, professionally finished lower-level family room features large windows ideal for kid playrooms or family get-togethers, as well as a full BATHROOM .Book your showing today! Offers presented July 19th, 6 p.m. The seller reserves the right to review and accept preemptive offers. (id:49712)
Property Details
| MLS® Number | 1399186 |
| Property Type | Single Family |
| Neigbourhood | Half Moon Bay / Barrhaven |
| Community Name | Nepean |
| AmenitiesNearBy | Public Transit, Recreation Nearby, Shopping |
| Easement | Right Of Way |
| ParkingSpaceTotal | 3 |
Building
| BathroomTotal | 4 |
| BedroomsAboveGround | 4 |
| BedroomsTotal | 4 |
| Appliances | Refrigerator, Dishwasher, Dryer, Hood Fan, Stove, Washer |
| BasementDevelopment | Finished |
| BasementType | Full (finished) |
| ConstructedDate | 2022 |
| CoolingType | Central Air Conditioning, Air Exchanger |
| ExteriorFinish | Brick, Vinyl |
| FireplacePresent | Yes |
| FireplaceTotal | 1 |
| FlooringType | Hardwood, Ceramic |
| FoundationType | Poured Concrete |
| HalfBathTotal | 1 |
| HeatingFuel | Natural Gas |
| HeatingType | Forced Air |
| StoriesTotal | 2 |
| Type | Row / Townhouse |
| UtilityWater | Municipal Water |
Parking
| Attached Garage | |
| Surfaced |
Land
| Acreage | No |
| LandAmenities | Public Transit, Recreation Nearby, Shopping |
| Sewer | Municipal Sewage System |
| SizeDepth | 91 Ft ,11 In |
| SizeFrontage | 27 Ft ,5 In |
| SizeIrregular | 27.44 Ft X 91.94 Ft |
| SizeTotalText | 27.44 Ft X 91.94 Ft |
| ZoningDescription | Residential |
Rooms
| Level | Type | Length | Width | Dimensions |
|---|---|---|---|---|
| Second Level | Bedroom | 10'2" x 9'4" | ||
| Second Level | Bedroom | 12'4" x 9'3" | ||
| Second Level | Bedroom | 9'7" x 8'4" | ||
| Second Level | Bedroom | 9'7" x 5'5" | ||
| Lower Level | Recreation Room | 19'3" x 17'10" | ||
| Main Level | Living Room | 10'2" x 10'4" | ||
| Main Level | Kitchen | 11'8" x 9'0" | ||
| Main Level | Eating Area | 9'8" x 8'0" | ||
| Main Level | Dining Room | 10'4" x 8'8" |
https://www.realtor.ca/real-estate/27081034/210-maynooth-court-ottawa-half-moon-bay-barrhaven

Salesperson
(613) 851-5279
dulakshaherath.com/
https://www.facebook.com/DulakshaHerathRealEstate/

























