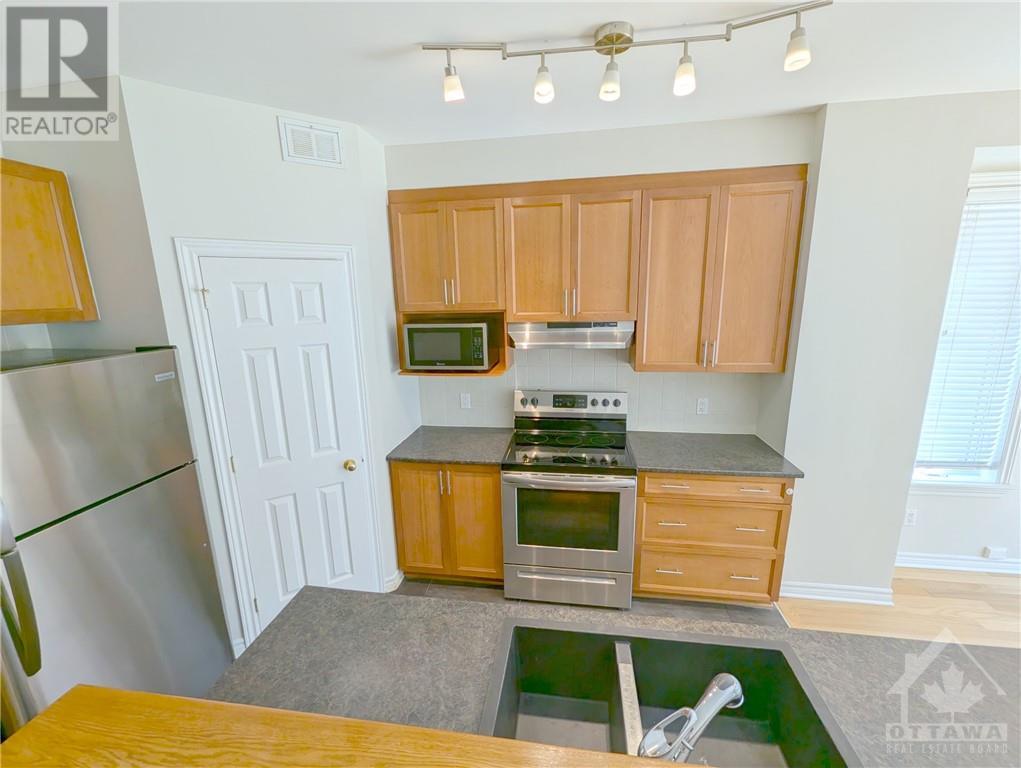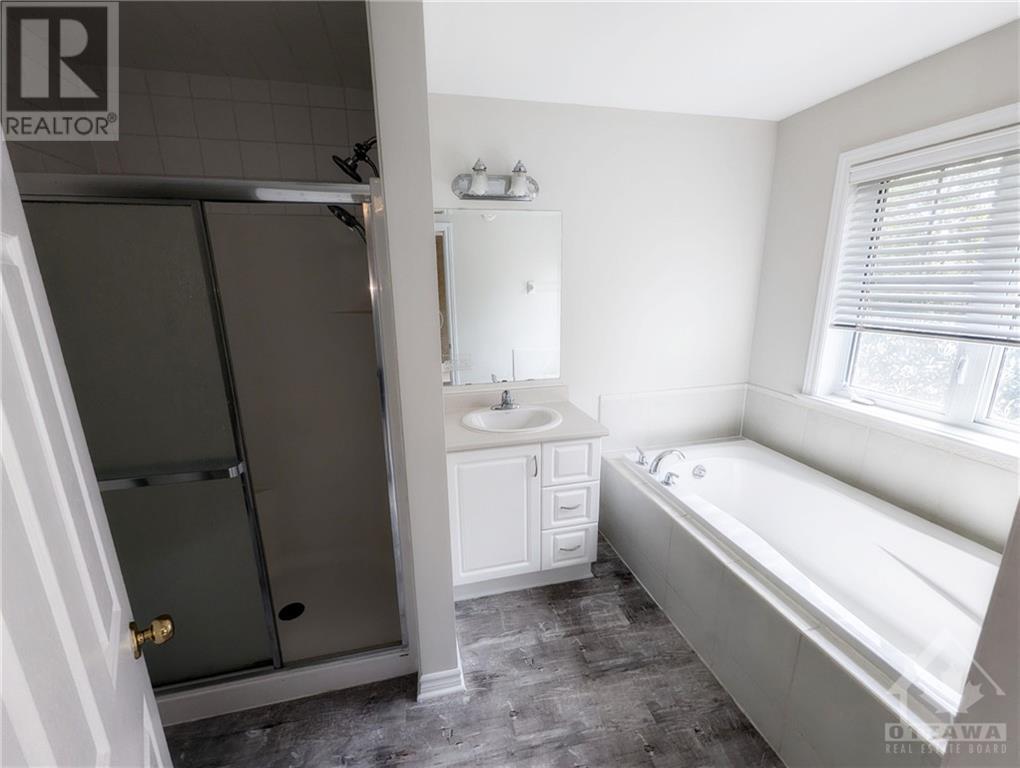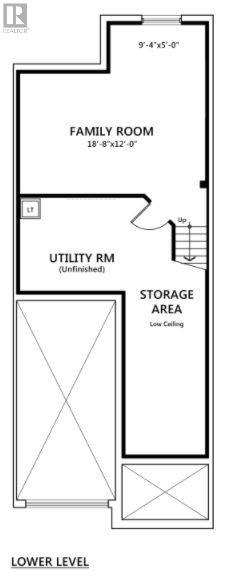3 Bedroom 3 Bathroom
Fireplace Central Air Conditioning, Air Exchanger Forced Air
$611,000
Welcome to a well maintained beautiful 3-bed/3-bath End-Unit Townhouse on Premium lot nestled in the coveted community of Findlay Creek. This townhouse boasts a contemporary design w/an open concept design. As you step inside, you are greeted by a spacious entrance & the warmth of hardwood floors that flow seamlessly throughout the living & dining creating an inviting ambiance. The heart of the home is the spacious Cherry Wood kitchen Cabinets, SS appliances & a convenient breakfast bar. Upstairs, you'll find 3 generously sized bedrooms, providing ample space. The primary room offers a large window, 5 pcs ensuite & a walk-in closet. Laundry facilities are conveniently available on the 2nd level, offering ease of use. You also get your own private driveway. This townhouse offers easy access to a wealth of amenities, including multiple schools, parks, trails, & a variety of shopping and dining options. 24 hour irrevocable on offers, Freshly Painted, Duct Cleaned , Professionally cleaned. (id:49712)
Open House
This property has open houses!
Starts at:2:00 pm
Ends at:4:00 pm
Property Details
| MLS® Number | 1401562 |
| Property Type | Single Family |
| Neigbourhood | Findlay Creek |
| Community Name | Gloucester |
| Amenities Near By | Airport, Shopping |
| Communication Type | Internet Access |
| Features | Automatic Garage Door Opener |
| Parking Space Total | 1 |
Building
| Bathroom Total | 3 |
| Bedrooms Above Ground | 3 |
| Bedrooms Total | 3 |
| Appliances | Refrigerator, Dishwasher, Dryer, Hood Fan, Microwave, Stove, Washer, Blinds |
| Basement Development | Finished |
| Basement Type | Full (finished) |
| Constructed Date | 2006 |
| Cooling Type | Central Air Conditioning, Air Exchanger |
| Exterior Finish | Brick, Siding |
| Fire Protection | Smoke Detectors |
| Fireplace Present | Yes |
| Fireplace Total | 1 |
| Flooring Type | Wall-to-wall Carpet, Hardwood, Ceramic |
| Foundation Type | Poured Concrete |
| Half Bath Total | 1 |
| Heating Fuel | Natural Gas |
| Heating Type | Forced Air |
| Stories Total | 2 |
| Size Exterior | 1856 Sqft |
| Type | Row / Townhouse |
| Utility Water | Municipal Water |
Parking
Land
| Acreage | No |
| Fence Type | Fenced Yard |
| Land Amenities | Airport, Shopping |
| Sewer | Municipal Sewage System |
| Size Depth | 116 Ft ,5 In |
| Size Frontage | 25 Ft ,11 In |
| Size Irregular | 25.95 Ft X 116.42 Ft |
| Size Total Text | 25.95 Ft X 116.42 Ft |
| Zoning Description | Residential |
Rooms
| Level | Type | Length | Width | Dimensions |
|---|
| Second Level | Primary Bedroom | | | 12'0" x 14'6" |
| Second Level | Bedroom | | | 10'2" x 12'0" |
| Second Level | Bedroom | | | 11'6" x 9'4" |
| Second Level | Den | | | 9'4" x 5'0" |
| Second Level | Laundry Room | | | 5'2" x 6'2" |
| Second Level | 4pc Ensuite Bath | | | 11'2" x 7'0" |
| Second Level | Full Bathroom | | | 7'11" x 8'3" |
| Main Level | Dining Room | | | 11'0" x 9'0" |
| Main Level | Living Room | | | 19'6" x 10'4" |
| Main Level | Kitchen | | | 12'0" x 8'0" |
| Main Level | Partial Bathroom | | | 6'9" x 3'4" |
https://www.realtor.ca/real-estate/27142276/211-bradwell-way-ottawa-findlay-creek




































