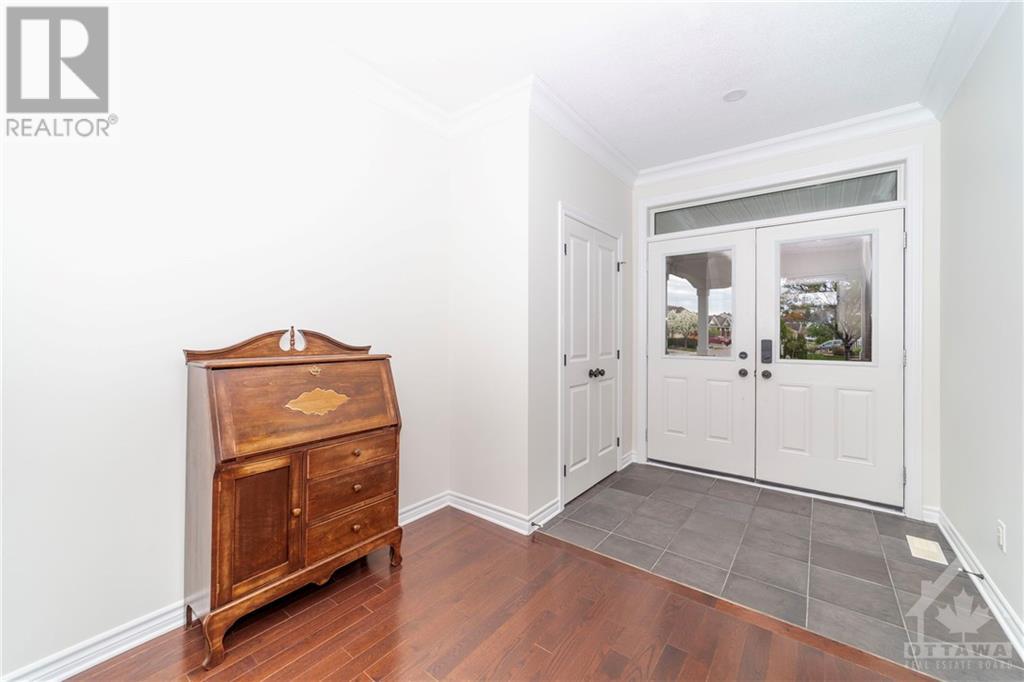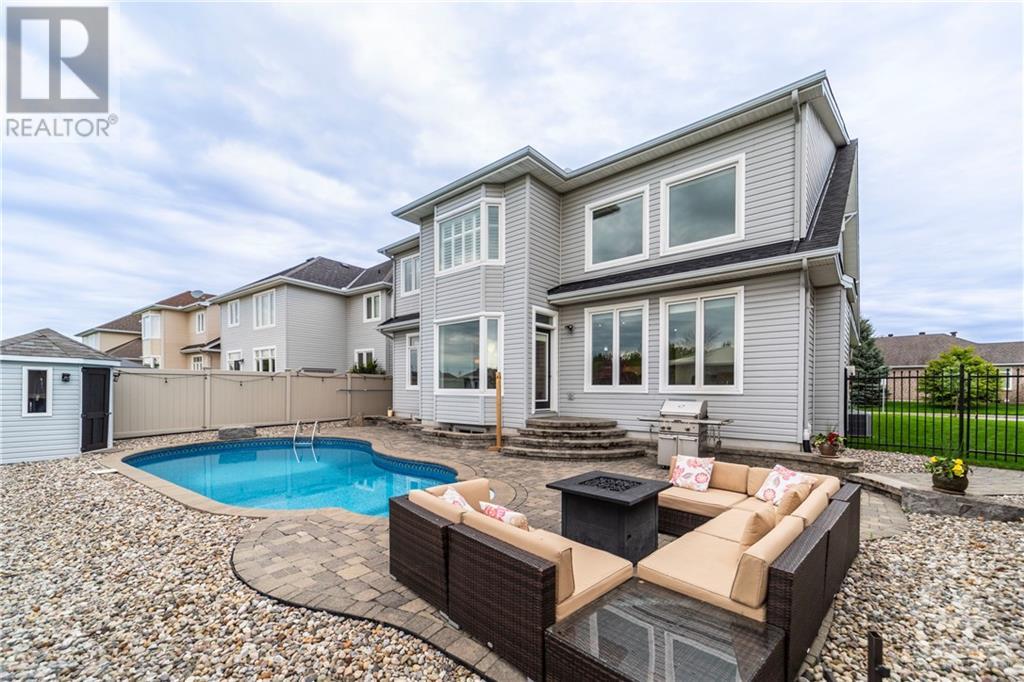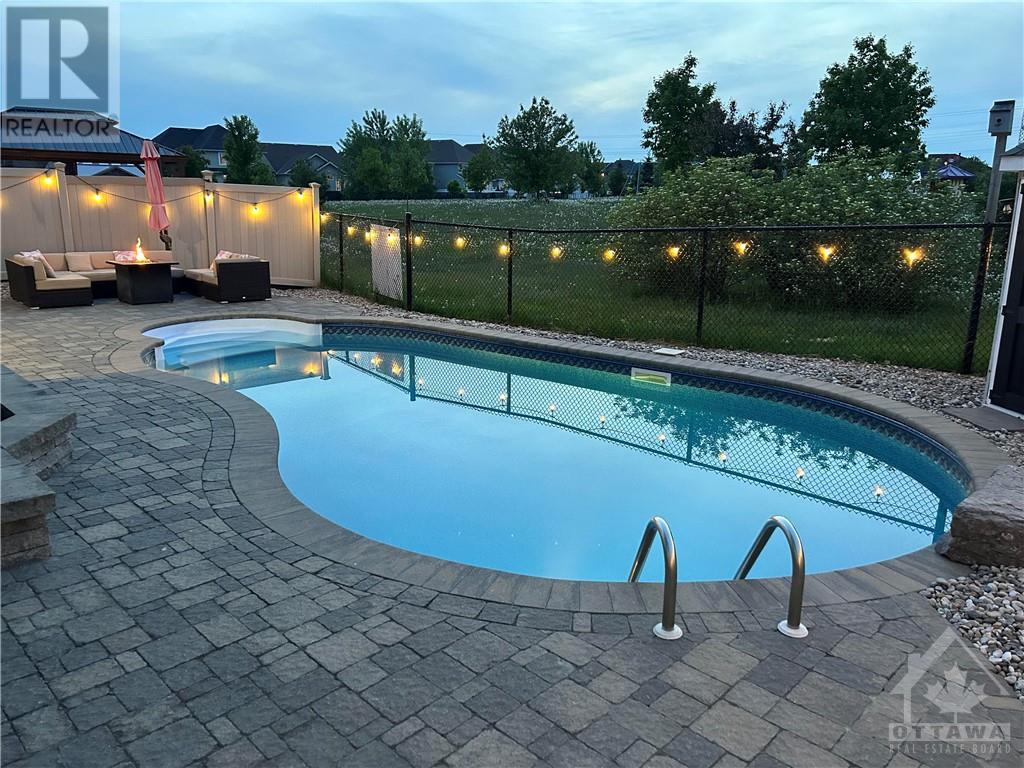211 Chinian Street Ottawa, Ontario K4A 0M3
$999,900
Welcome to 211 Chinian St, an impeccably maintained, freshly painted, 3156 sqft Jamestown model by Tamarack. 4 bed, 3.5 bath home features hardwood floors throughout the main, formal living rm w/crown moldings, office & formal dining rm w/coffered ceilings. The large eat-in kitchen boasts s/s appliances, built in oven & microwave w/gas stove top, shaker style cabinetry, large pantry, & island w/granite counters. Chef inspired kitchen opens to the family rm w/cathedral ceilings & cozy gas FP. The upper level offers a spacious primary suite w/WIC & 5PC ensuite. 3 more bedrooms, 2 baths and convenient laundry, complete the upper floor. The unfinished basement awaits your personal touches. The gorgeous backyard backs onto green space and already has a stunning in-ground salt water pool (16x12x28 - 6'6" at deep end) and interlock patio, the perfect place to host summer BBQs. No offers will be conveyed prior to July 22 @ 4PM. Seller reserves the right to view and accept pre-emptive offers. (id:49712)
Property Details
| MLS® Number | 1402771 |
| Property Type | Single Family |
| Neigbourhood | CHAPERAL |
| Community Name | Cumberland |
| Amenities Near By | Public Transit, Recreation Nearby, Shopping |
| Features | Park Setting, Automatic Garage Door Opener |
| Parking Space Total | 4 |
| Pool Type | Inground Pool |
| Structure | Patio(s) |
Building
| Bathroom Total | 4 |
| Bedrooms Above Ground | 4 |
| Bedrooms Total | 4 |
| Appliances | Refrigerator, Oven - Built-in, Cooktop, Dishwasher, Dryer, Microwave, Washer, Blinds |
| Basement Development | Unfinished |
| Basement Type | Full (unfinished) |
| Constructed Date | 2009 |
| Construction Style Attachment | Detached |
| Cooling Type | Central Air Conditioning |
| Exterior Finish | Stone, Brick, Vinyl |
| Fireplace Present | Yes |
| Fireplace Total | 1 |
| Fixture | Drapes/window Coverings |
| Flooring Type | Wall-to-wall Carpet, Mixed Flooring, Hardwood, Tile |
| Foundation Type | Poured Concrete |
| Half Bath Total | 1 |
| Heating Fuel | Natural Gas |
| Heating Type | Forced Air |
| Stories Total | 2 |
| Size Exterior | 3156 Sqft |
| Type | House |
| Utility Water | Municipal Water |
Parking
| Attached Garage | |
| Inside Entry | |
| Surfaced |
Land
| Acreage | No |
| Fence Type | Fenced Yard |
| Land Amenities | Public Transit, Recreation Nearby, Shopping |
| Sewer | Municipal Sewage System |
| Size Depth | 104 Ft ,10 In |
| Size Frontage | 77 Ft ,1 In |
| Size Irregular | 77.05 Ft X 104.86 Ft (irregular Lot) |
| Size Total Text | 77.05 Ft X 104.86 Ft (irregular Lot) |
| Zoning Description | Residential |
Rooms
| Level | Type | Length | Width | Dimensions |
|---|---|---|---|---|
| Second Level | Primary Bedroom | 12'1" x 20'0" | ||
| Second Level | Other | Measurements not available | ||
| Second Level | 5pc Ensuite Bath | Measurements not available | ||
| Second Level | Bedroom | 12'5" x 10'2" | ||
| Second Level | Bedroom | 12'5" x 12'0" | ||
| Second Level | Bedroom | 12'5" x 12'0" | ||
| Second Level | 4pc Ensuite Bath | Measurements not available | ||
| Second Level | Full Bathroom | Measurements not available | ||
| Second Level | Laundry Room | Measurements not available | ||
| Main Level | Living Room | 12'2" x 15'1" | ||
| Main Level | Den | 11'11" x 9'0" | ||
| Main Level | Family Room | 16'6" x 15'1" | ||
| Main Level | Kitchen | 12'1" x 11'0" | ||
| Main Level | Eating Area | 12'1" x 9'0" | ||
| Main Level | Dining Room | 11'0" x 17'0" | ||
| Main Level | Partial Bathroom | Measurements not available |
https://www.realtor.ca/real-estate/27174958/211-chinian-street-ottawa-chaperal

Salesperson
(613) 830-0000
www.toscanoteam.com/
https://www.facebook.com/angelo.toscano.75

2316 St. Joseph Blvd.
Ottawa, Ontario K1C 1E8


2316 St. Joseph Blvd.
Ottawa, Ontario K1C 1E8


































