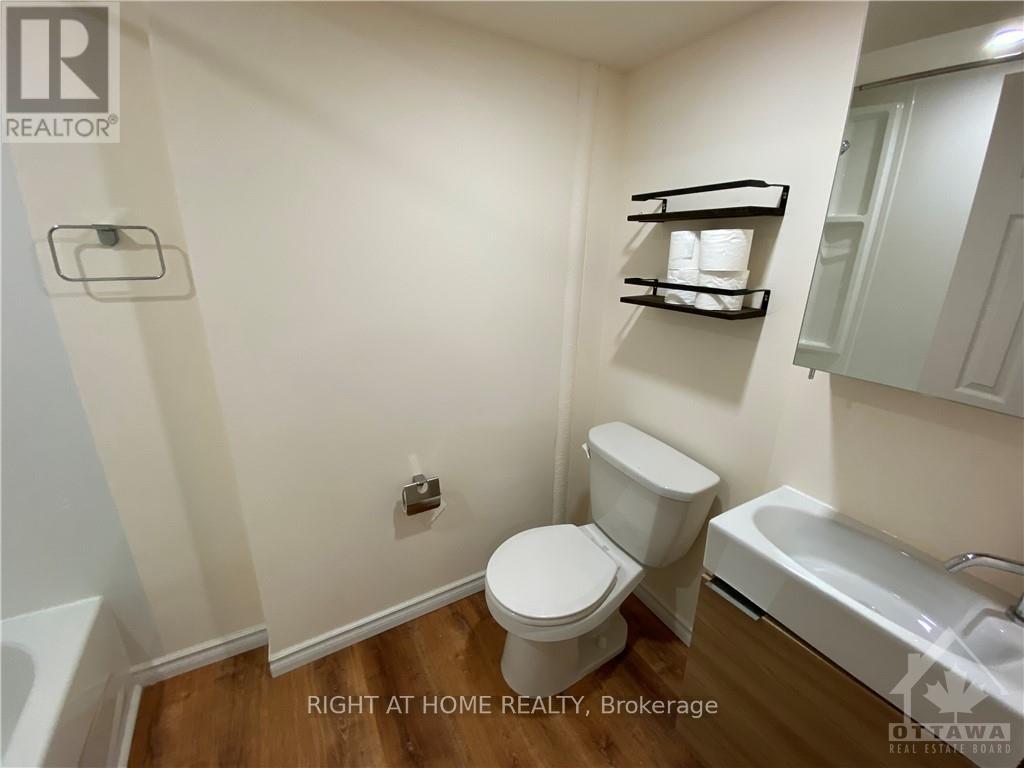3 Bedroom
2 Bathroom
Bungalow
Forced Air
$3,200 Monthly
*OPTION TO RENT FURNISHED **FREE RENT UNTIL JAN. 1ST 2025!*AVAILABLE FOR SHORT TERM RENTAL*To those looking to reside in a sought out mature neighbourhood of Old Ottawa East & to top that, be able to walk to the Canal and be minutes from the Byward Market, here is ""THE"" rare opportunity! This well maintained and bright abode offers its new occupants 3 Bedrooms (2 on the main, 1 on the lower level), open concept kitchen with stainless steel appliances, 2 FULL BATHS, Hardwood/Laminate flooring throughout, Updated Fully finished Lower level with living area, bedroom, full bath, and kitchenette! Get this one before its GONE!! (id:49712)
Property Details
|
MLS® Number
|
X9522499 |
|
Property Type
|
Single Family |
|
Neigbourhood
|
Old Ottawa East |
|
Community Name
|
4406 - Ottawa East |
|
AmenitiesNearBy
|
Public Transit |
|
ParkingSpaceTotal
|
2 |
Building
|
BathroomTotal
|
2 |
|
BedroomsAboveGround
|
2 |
|
BedroomsBelowGround
|
1 |
|
BedroomsTotal
|
3 |
|
Appliances
|
Dishwasher, Dryer, Hood Fan, Refrigerator, Stove, Washer |
|
ArchitecturalStyle
|
Bungalow |
|
BasementDevelopment
|
Finished |
|
BasementType
|
Full (finished) |
|
ConstructionStyleAttachment
|
Detached |
|
ExteriorFinish
|
Brick |
|
FoundationType
|
Concrete |
|
HeatingFuel
|
Natural Gas |
|
HeatingType
|
Forced Air |
|
StoriesTotal
|
1 |
|
Type
|
House |
|
UtilityWater
|
Municipal Water |
Land
|
Acreage
|
No |
|
LandAmenities
|
Public Transit |
|
Sewer
|
Sanitary Sewer |
|
SizeDepth
|
74 Ft |
|
SizeFrontage
|
45 Ft ,6 In |
|
SizeIrregular
|
45.5 X 74 Ft |
|
SizeTotalText
|
45.5 X 74 Ft |
|
ZoningDescription
|
Residential - Detach |
Rooms
| Level |
Type |
Length |
Width |
Dimensions |
|
Lower Level |
Laundry Room |
5.94 m |
2.87 m |
5.94 m x 2.87 m |
|
Lower Level |
Living Room |
3.27 m |
2.64 m |
3.27 m x 2.64 m |
|
Lower Level |
Kitchen |
3.02 m |
2.33 m |
3.02 m x 2.33 m |
|
Lower Level |
Bedroom |
3.58 m |
3.2 m |
3.58 m x 3.2 m |
|
Lower Level |
Bathroom |
2.46 m |
1.54 m |
2.46 m x 1.54 m |
|
Main Level |
Living Room |
6.37 m |
3.09 m |
6.37 m x 3.09 m |
|
Main Level |
Primary Bedroom |
3.65 m |
2.92 m |
3.65 m x 2.92 m |
|
Main Level |
Bedroom |
3.02 m |
2.92 m |
3.02 m x 2.92 m |
|
Main Level |
Bathroom |
|
|
Measurements not available |
|
Main Level |
Kitchen |
3.09 m |
2.41 m |
3.09 m x 2.41 m |
Utilities
|
Natural Gas Available
|
Available |
https://www.realtor.ca/real-estate/27539204/211-mcgillivray-street-ottawa-4406-ottawa-east






























