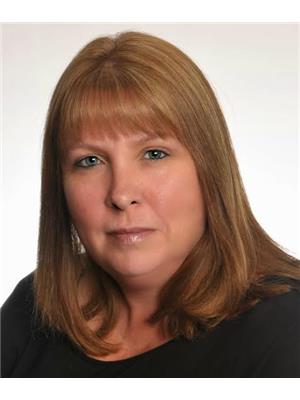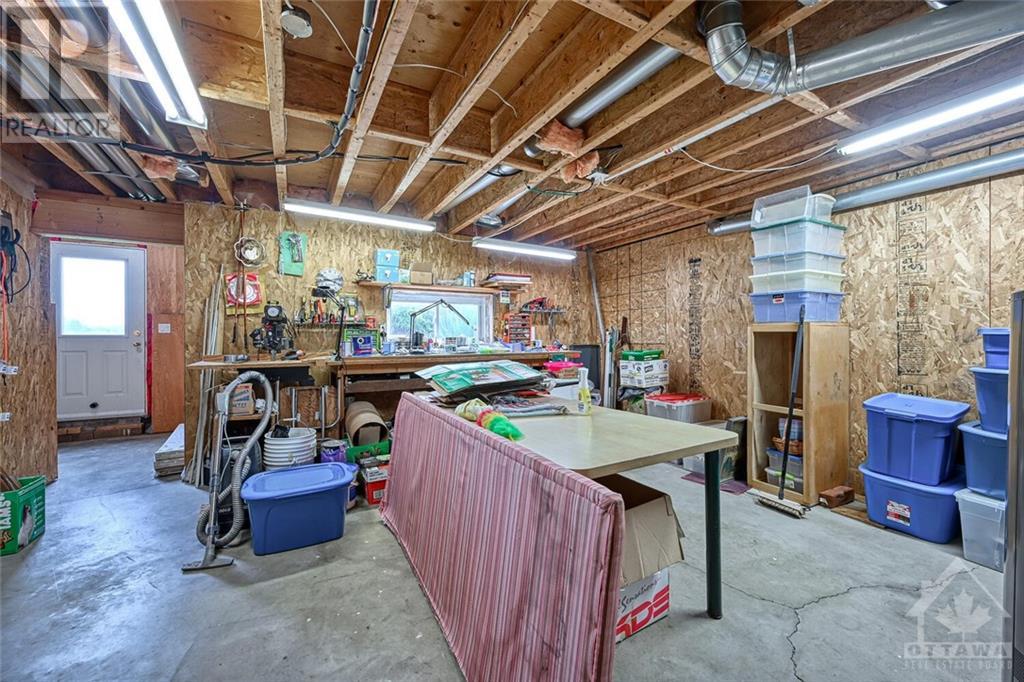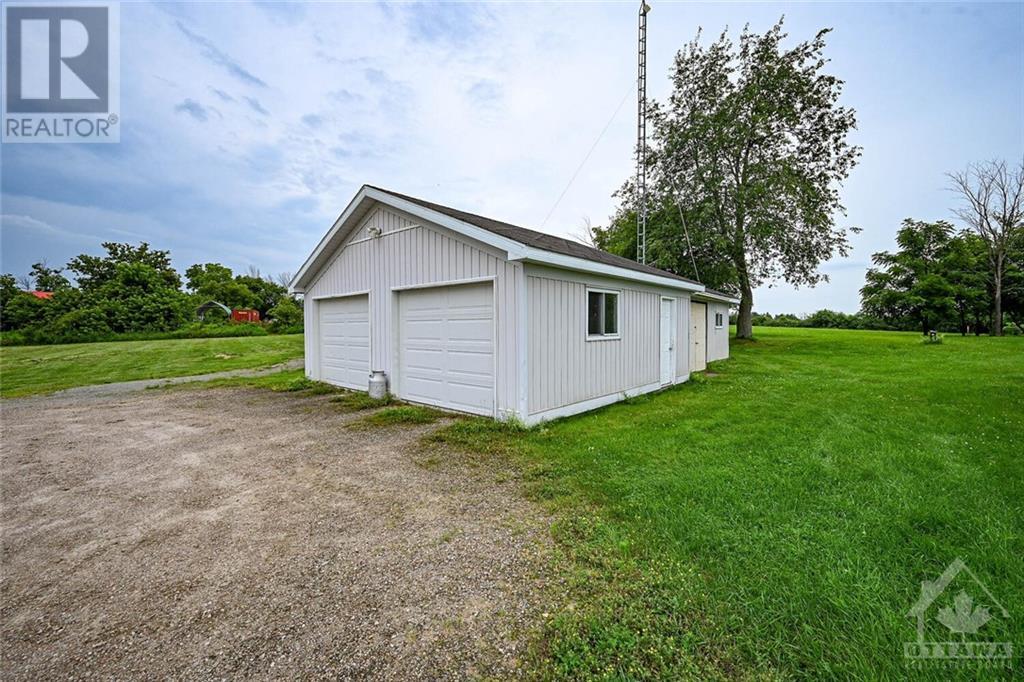2112 Drummond Concession 5b Road Perth, Ontario K7A 0K3
$649,000
Country property with 35 acres - much to offer. Lrg family home wi/potential for in-law suite on mn flr & in basement level. Composite front porch to large foyer entrance. Modern convenient kitchen w/ white cabinetry & lots of room to eat-in & patio door to composite deck. Formal dining space off large living room w/fplace. Main 4 pc bath. Master bdrm with 3 pc ensuite & walk-in closet, 2nd bdrm a good sized rm. Mn flr laundry rm. Oversized office with walk-in storage and 2 pc bath, easily used as a granny flat, with separate entrance to outdoors. Lower level is very spacious with large hallway, 3 pc bath, large bedroom, oversized storage room & another home office space (could be another bdrm) as well as a large workshop/utility area w/basement walkout. Basement could be utilized as a granny flat and has lots of potential for home office use. Double detached garage. Very nice parcel of land, enjoy the outdoors and country life. 36 hours irrevocable on all offers. (id:49712)
Property Details
| MLS® Number | 1403133 |
| Property Type | Single Family |
| Neigbourhood | DRUMMOND |
| CommunicationType | Internet Access |
| Easement | Right Of Way, Other |
| Features | Acreage |
| ParkingSpaceTotal | 10 |
| Structure | Deck |
Building
| BathroomTotal | 4 |
| BedroomsAboveGround | 3 |
| BedroomsBelowGround | 1 |
| BedroomsTotal | 4 |
| Appliances | Refrigerator, Dishwasher, Dryer, Stove, Washer |
| ArchitecturalStyle | Raised Ranch |
| BasementDevelopment | Not Applicable |
| BasementType | Full (not Applicable) |
| ConstructedDate | 2003 |
| ConstructionMaterial | Poured Concrete |
| ConstructionStyleAttachment | Detached |
| CoolingType | Central Air Conditioning |
| ExteriorFinish | Siding |
| FireplacePresent | Yes |
| FireplaceTotal | 1 |
| FlooringType | Mixed Flooring |
| FoundationType | Poured Concrete |
| HalfBathTotal | 1 |
| HeatingFuel | Propane |
| HeatingType | Forced Air |
| StoriesTotal | 1 |
| Type | House |
| UtilityWater | Drilled Well |
Parking
| Detached Garage |
Land
| Acreage | Yes |
| LandscapeFeatures | Landscaped |
| Sewer | Septic System |
| SizeDepth | 3276 Ft |
| SizeFrontage | 472 Ft |
| SizeIrregular | 35 |
| SizeTotal | 35 Ac |
| SizeTotalText | 35 Ac |
| ZoningDescription | Other Residential |
Rooms
| Level | Type | Length | Width | Dimensions |
|---|---|---|---|---|
| Basement | Bedroom | 12'9" x 13'6" | ||
| Basement | Storage | 20'0" x 13'2" | ||
| Basement | Office | 13'10" x 18'11" | ||
| Basement | Storage | 13'3" x 7'0" | ||
| Basement | Workshop | 16'10" x 17'9" | ||
| Basement | Foyer | 5'10" x 8'11" | ||
| Basement | Other | 13'8" x 6'3" | ||
| Basement | 3pc Bathroom | 6'10" x 7'4" | ||
| Main Level | Foyer | 9'7" x 8'6" | ||
| Main Level | Kitchen | 12'4" x 8'7" | ||
| Main Level | Eating Area | 8'7" x 8'0" | ||
| Main Level | Dining Room | 10'5" x 10'5" | ||
| Main Level | Living Room/fireplace | 16'8" x 13'11" | ||
| Main Level | Primary Bedroom | 13'11" x 11'10" | ||
| Main Level | 3pc Ensuite Bath | 7'9" x 5'11" | ||
| Main Level | Other | 7'9" x 5'11" | ||
| Main Level | Bedroom | 10'10" x 9'11" | ||
| Main Level | Office | 12'8" x 18'10" | ||
| Main Level | Other | 4'11" x 6'11" | ||
| Main Level | 2pc Bathroom | 4'11" x 4'11" | ||
| Main Level | Laundry Room | 7'8" x 4'11" |
https://www.realtor.ca/real-estate/27184823/2112-drummond-concession-5b-road-perth-drummond

Salesperson
(613) 285-6611
www.findthewayhome.ca/
https://www.facebook.com/lisa.garvinritskes
https://www.linkedin.com/in/lisa-ritskes-66157535
https://twitter.com/LCRITSKES

59 Beckwith Street, North
Smiths Falls, Ontario K7A 2B4


































