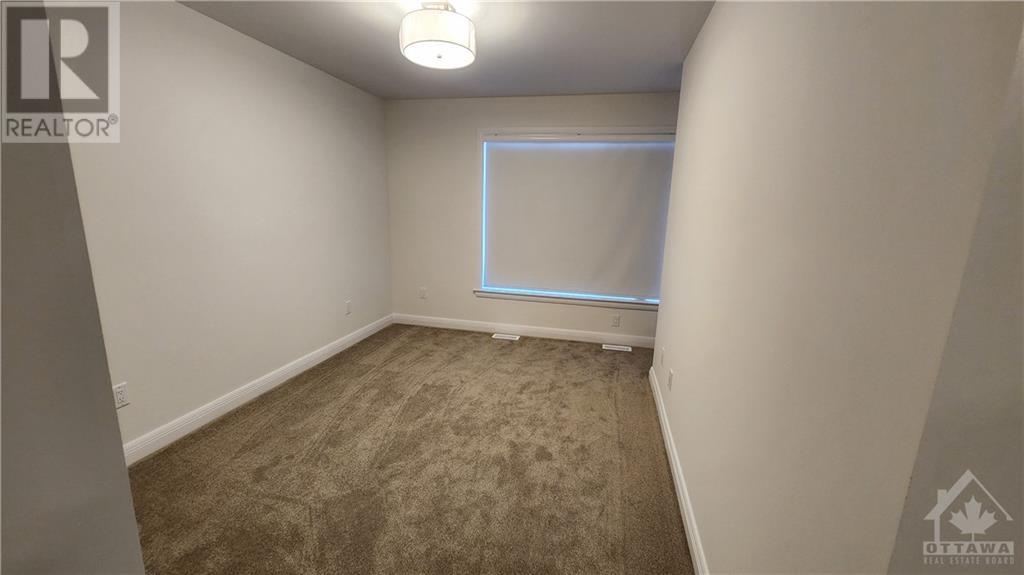2114 Bel-Air Drive Ottawa, Ontario K2C 0W9
$3,400 Monthly
Be the first to live in this BRAND NEW CORNER UNIT by Uniform homes in a sought after neighborhood. Featuring spacious Foyer, upgraded hardwood in Living and Dining rooms, Eat-in kitchen,S/S Appliances, Master bedroom with walk-in closet, Beautiful 6 pce en suit, good size secondary Bedrooms, convient upstairs laundary, Cozy Family Room in basement, Earth tune colors. Stuning finishes include hardwood floors, quartz countertops, custom cabinetry, modern rails & spindles and much, much more. 15 minutes to downtown, less than 5 minutes to major retail & the 417 and a few short steps to NCC trails. Easy to show. Available immediately. (id:49712)
Property Details
| MLS® Number | 1395268 |
| Property Type | Single Family |
| Neigbourhood | Bel-Air Park |
| Amenities Near By | Public Transit, Recreation Nearby, Shopping |
| Community Features | Family Oriented |
| Features | Corner Site, Automatic Garage Door Opener |
| Parking Space Total | 2 |
Building
| Bathroom Total | 3 |
| Bedrooms Above Ground | 3 |
| Bedrooms Total | 3 |
| Amenities | Laundry - In Suite |
| Appliances | Refrigerator, Dishwasher, Dryer, Hood Fan, Stove, Washer, Blinds |
| Basement Development | Finished |
| Basement Type | Full (finished) |
| Constructed Date | 2024 |
| Cooling Type | Heat Pump |
| Exterior Finish | Brick, Siding, Vinyl |
| Fire Protection | Smoke Detectors |
| Flooring Type | Wall-to-wall Carpet, Hardwood, Tile |
| Half Bath Total | 1 |
| Heating Fuel | Natural Gas |
| Heating Type | Forced Air |
| Stories Total | 2 |
| Type | Row / Townhouse |
| Utility Water | Municipal Water |
Parking
| Attached Garage |
Land
| Acreage | No |
| Land Amenities | Public Transit, Recreation Nearby, Shopping |
| Sewer | Municipal Sewage System |
| Size Irregular | * Ft X * Ft |
| Size Total Text | * Ft X * Ft |
| Zoning Description | Residential |
Rooms
| Level | Type | Length | Width | Dimensions |
|---|---|---|---|---|
| Second Level | Bedroom | 9'7" x 12'0" | ||
| Second Level | Bedroom | 9'2" x 15'1" | ||
| Second Level | Primary Bedroom | 19'2" x 11'7" | ||
| Second Level | 6pc Ensuite Bath | 9'2" x 8'2" | ||
| Second Level | Other | 5'7" x 5'11" | ||
| Second Level | Laundry Room | 5'5" x 3'2" | ||
| Second Level | 4pc Bathroom | 9'2" x 4'10" | ||
| Basement | Family Room | 18'5" x 17'4" | ||
| Main Level | Living Room/fireplace | 19'2" x 17'9" | ||
| Main Level | Kitchen | 10'7" x 13'1" | ||
| Main Level | Foyer | 8'7" x 6'2" | ||
| Main Level | Partial Bathroom | 5'2" x 4'9" |
https://www.realtor.ca/real-estate/26979499/2114-bel-air-drive-ottawa-bel-air-park

8221 Campeau Drive, Unit B
Kanata, Ontario K2T 0A2

Salesperson
(613) 617-4540
https://www.facebook.com/profile.php?id=100090748761891
8221 Campeau Drive, Unit B
Kanata, Ontario K2T 0A2


































