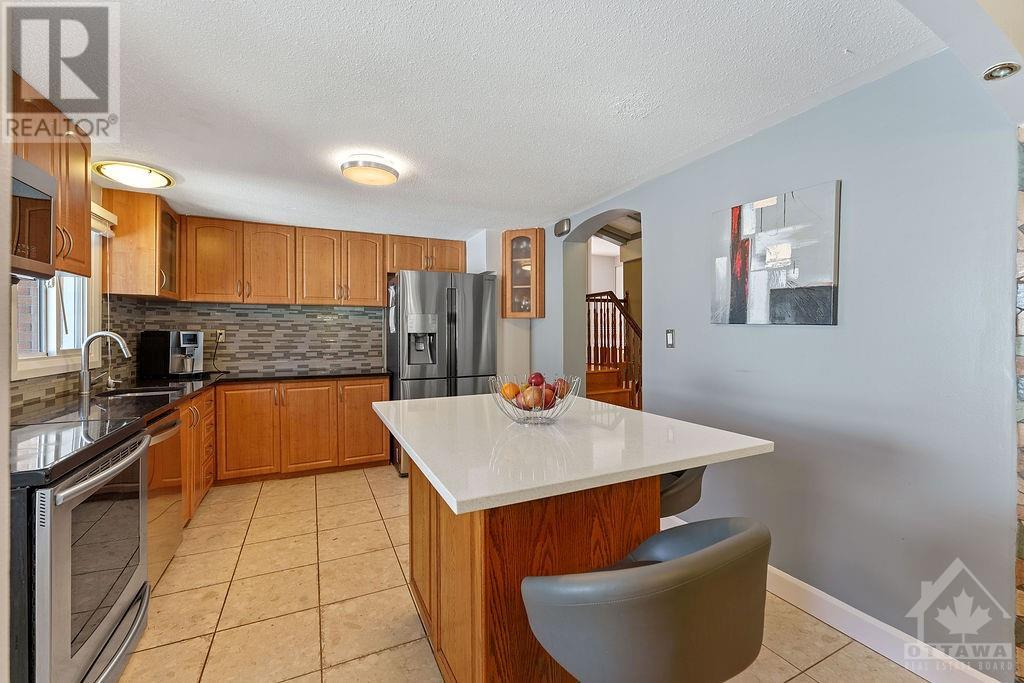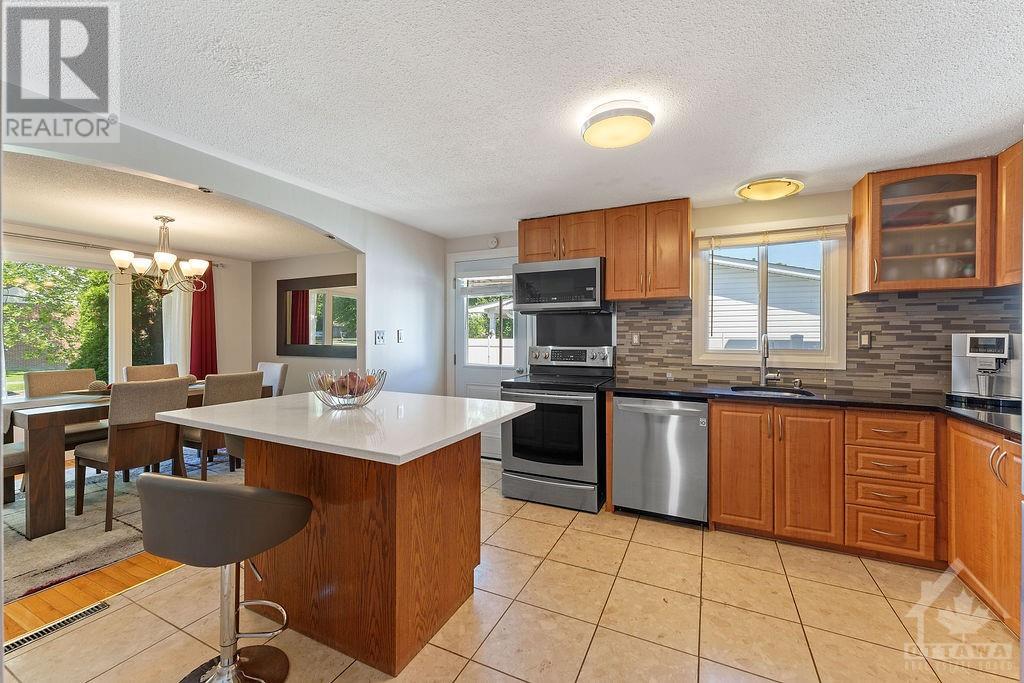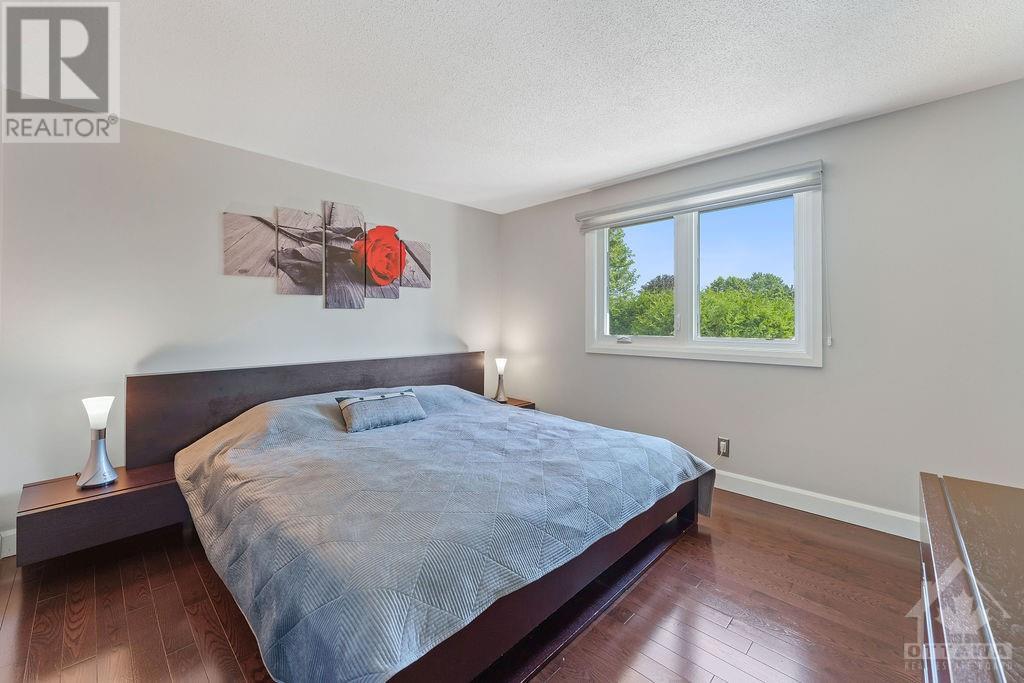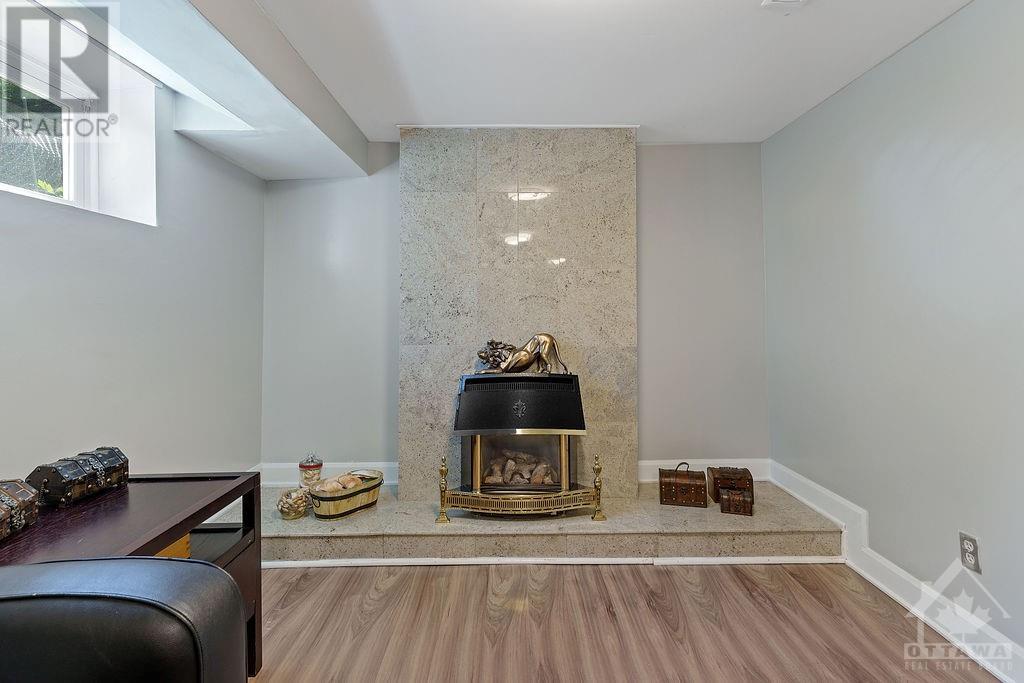2114 Erinbrook Crescent Ottawa, Ontario K1B 4J4
$719,880
Welcome home to 2114 Erinbrook with this updated & move in ready property in central location. This beautiful home has 4 bedrooms & 2 full baths and tons of updates throughout! Large foyer as your enter main level with hardwood floors and ceramic tiles in wet areas, a spacious eat-in kitchen with Island, granite counters & SS appliances, a formal dining room perfect for family gatherings opens to living area which features 2 very large windows bringing in tons of natural light. The upper level features 3 great sized rooms and a updated full bathroom with built in access to deck. Lower level feature a large family room, featuring a cozy gas fireplace with 2 windows and the 4th bedroom with walk-in closet. Enjoy the luxurious main bathroom with a jacuzzi and rain shower in lower level. Fully fenced backyard with high hedges makes it private and perfect for summer BBQ's. Ideally located close to the General Hospital, CHEO, shopping centers, and all amenities. Book your showing today (id:49712)
Property Details
| MLS® Number | 1401237 |
| Property Type | Single Family |
| Neigbourhood | Sheffield Glen |
| Amenities Near By | Public Transit, Recreation Nearby, Shopping |
| Community Features | Family Oriented |
| Parking Space Total | 6 |
| Storage Type | Storage Shed |
Building
| Bathroom Total | 2 |
| Bedrooms Above Ground | 3 |
| Bedrooms Below Ground | 1 |
| Bedrooms Total | 4 |
| Appliances | Refrigerator, Dishwasher, Dryer, Hood Fan, Stove, Washer, Blinds |
| Basement Development | Finished |
| Basement Type | Full (finished) |
| Constructed Date | 1975 |
| Construction Style Attachment | Detached |
| Cooling Type | Central Air Conditioning |
| Exterior Finish | Brick, Siding |
| Fire Protection | Smoke Detectors |
| Fireplace Present | Yes |
| Fireplace Total | 1 |
| Flooring Type | Wall-to-wall Carpet, Hardwood, Tile |
| Foundation Type | Poured Concrete |
| Heating Fuel | Natural Gas |
| Heating Type | Forced Air |
| Type | House |
| Utility Water | Municipal Water |
Parking
| Interlocked | |
| Oversize | |
| Surfaced |
Land
| Acreage | No |
| Fence Type | Fenced Yard |
| Land Amenities | Public Transit, Recreation Nearby, Shopping |
| Landscape Features | Landscaped |
| Sewer | Municipal Sewage System |
| Size Depth | 100 Ft |
| Size Frontage | 45 Ft ,10 In |
| Size Irregular | 45.81 Ft X 100 Ft |
| Size Total Text | 45.81 Ft X 100 Ft |
| Zoning Description | Residential |
Rooms
| Level | Type | Length | Width | Dimensions |
|---|---|---|---|---|
| Second Level | Primary Bedroom | 12'7" x 11'0" | ||
| Second Level | Bedroom | 11'1" x 10'5" | ||
| Second Level | Bedroom | 10'3" x 7'9" | ||
| Second Level | Full Bathroom | 7'8" x 4'1" | ||
| Lower Level | Bedroom | 14'11" x 9'8" | ||
| Lower Level | Full Bathroom | 11'3" x 7'2" | ||
| Lower Level | Family Room | 19'0" x 9'8" | ||
| Lower Level | Utility Room | 18'3" x 11'9" | ||
| Lower Level | Storage | 10'7" x 7'5" | ||
| Main Level | Living Room | 15'9" x 11'0" | ||
| Main Level | Dining Room | 11'0" x 10'6" | ||
| Main Level | Kitchen | 13'9" x 11'1" | ||
| Main Level | Foyer | 6'5" x 4'5" |
https://www.realtor.ca/real-estate/27138120/2114-erinbrook-crescent-ottawa-sheffield-glen

Salesperson
(613) 262-9562
www.soldbysorin.com/
https://www.facebook.com/sorinvaduvarealestate/?view_public_for=454552527991868
https://www.linkedin.com/in/sorin-claudiu-vaduva-cne®-02600640
https://twitter.com/soldbysorin

2148 Carling Ave., Units 5 & 6
Ottawa, Ontario K2A 1H1

Salesperson
(613) 261-3689
www.realtorinottawa.com/
facebook.com/realtorazimi
https://www.linkedin.com/in/hesam-azimi-48600434/
twitter.com/realtorazimi

2148 Carling Ave., Units 5 & 6
Ottawa, Ontario K2A 1H1


































