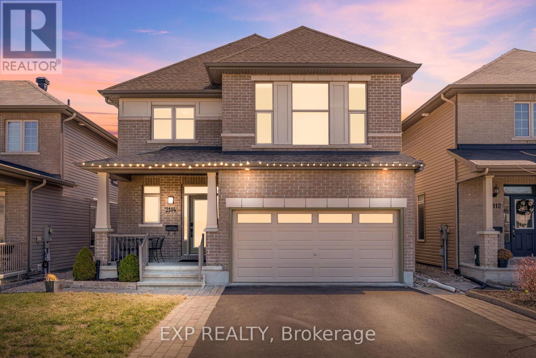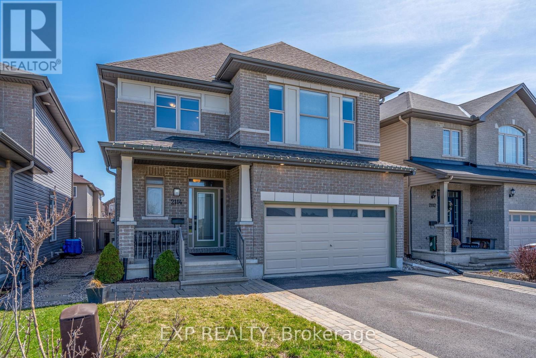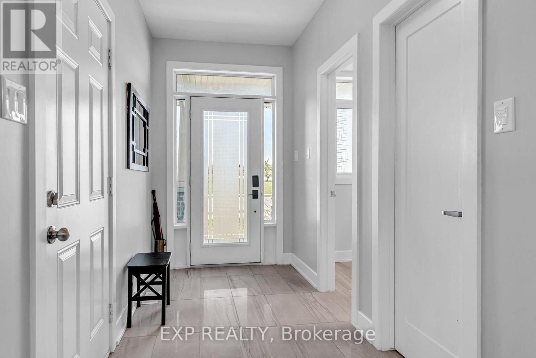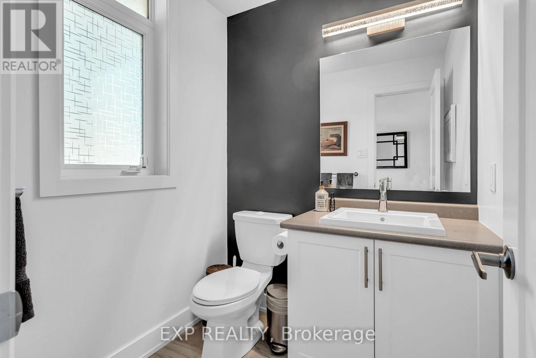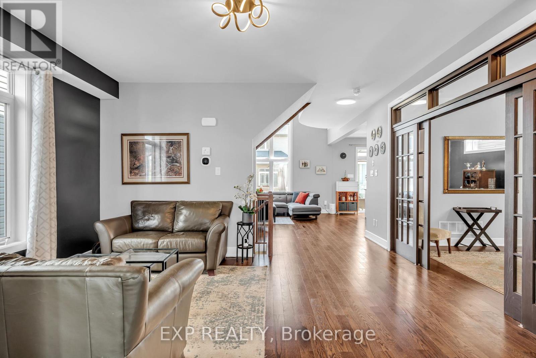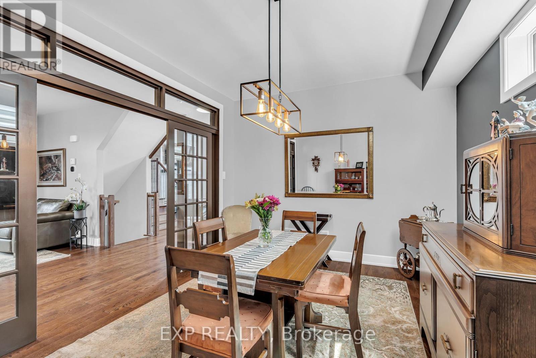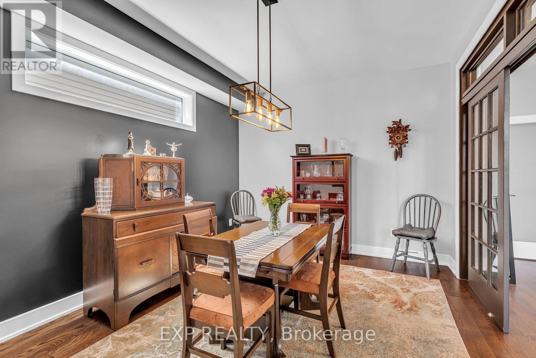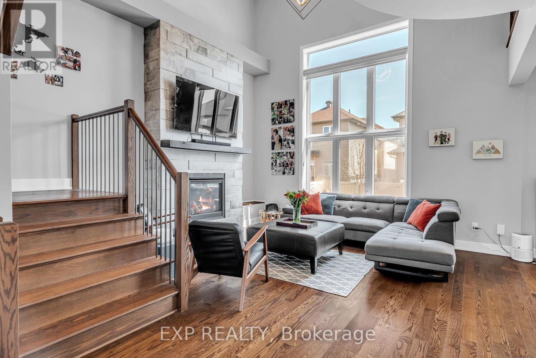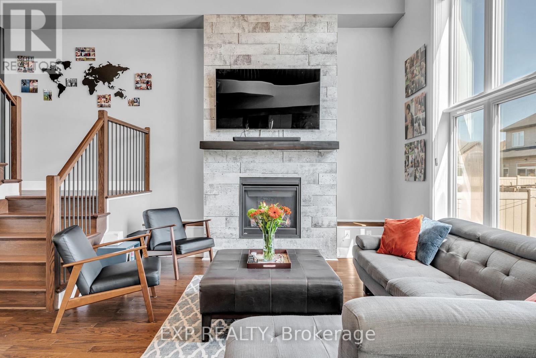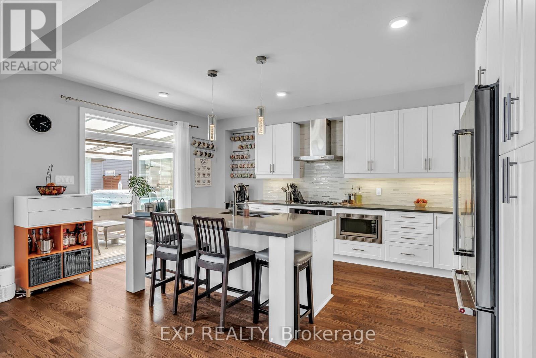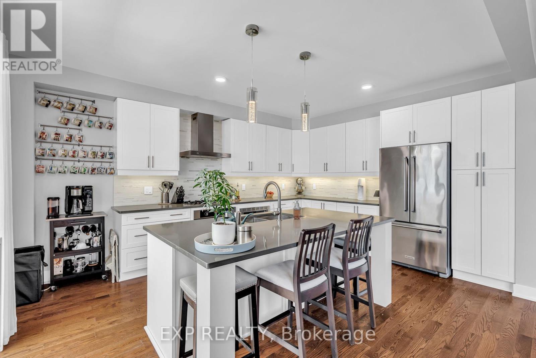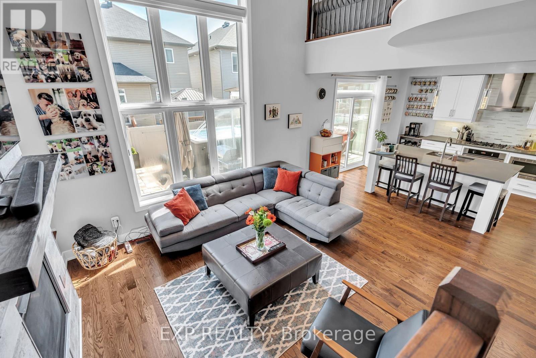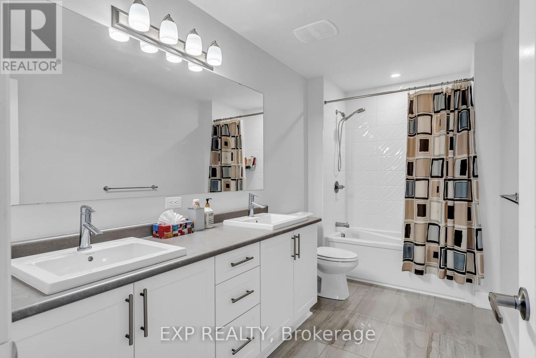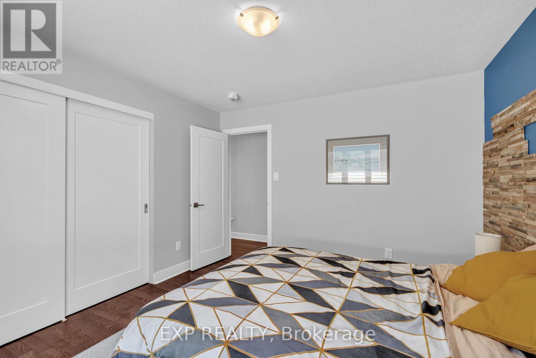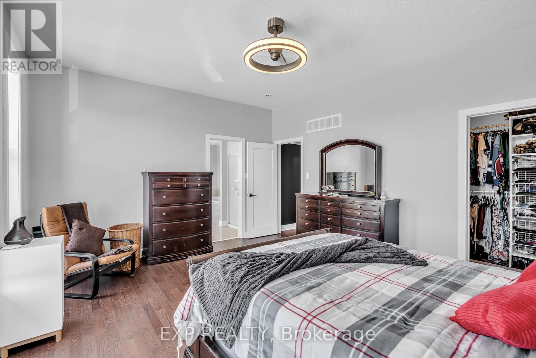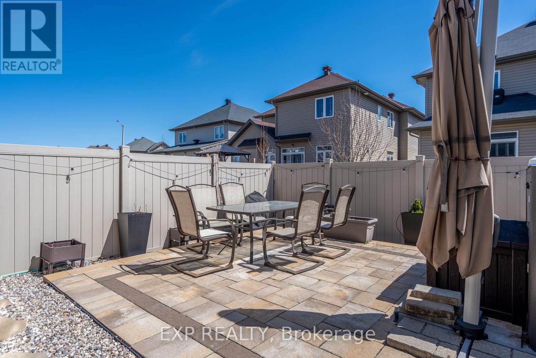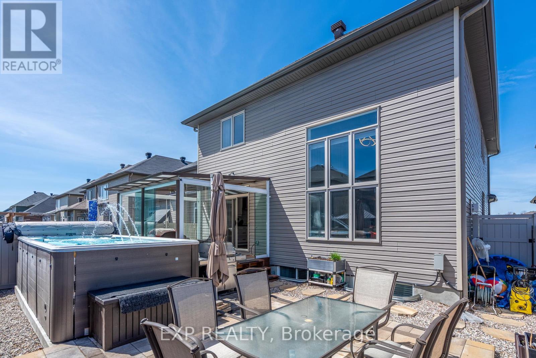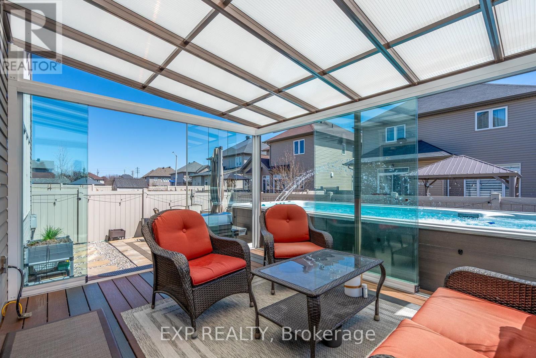2114 Helene-Campbell Road Ottawa, Ontario K2J 4J2
4 Bedroom
4 Bathroom
2,500 - 3,000 ft2
Fireplace
Above Ground Pool
Central Air Conditioning
Forced Air
$998,000
Welcome to 2114 Helene Campbell Rd, Barrhaven! This stunning 2800 sq ft home boasts high-end finishes and a bright, open layout. With an optional 3 or 4 bedroom floor plan, it features 3.5 bathrooms, vaulted ceilings in the family room, a finished basement, and a double garage. The fully landscaped, south-facing backyard is a retreat, showcasing an all-glass sunroom and a premium pool swim spa for year-round enjoyment. Ideal for families and entertainers, this move-in-ready masterpiece blends luxury and comfort in a prime location. Don't miss your chance to own this Barrhaven gem! (id:49712)
Property Details
| MLS® Number | X12130603 |
| Property Type | Single Family |
| Neigbourhood | Barrhaven West |
| Community Name | 7703 - Barrhaven - Cedargrove/Fraserdale |
| Parking Space Total | 4 |
| Pool Type | Above Ground Pool |
Building
| Bathroom Total | 4 |
| Bedrooms Above Ground | 4 |
| Bedrooms Total | 4 |
| Age | 6 To 15 Years |
| Amenities | Fireplace(s) |
| Appliances | Water Meter |
| Basement Development | Partially Finished |
| Basement Type | N/a (partially Finished) |
| Construction Style Attachment | Detached |
| Cooling Type | Central Air Conditioning |
| Exterior Finish | Brick |
| Fireplace Present | Yes |
| Foundation Type | Concrete |
| Heating Fuel | Natural Gas |
| Heating Type | Forced Air |
| Stories Total | 2 |
| Size Interior | 2,500 - 3,000 Ft2 |
| Type | House |
| Utility Water | Municipal Water |
Parking
| Attached Garage | |
| Garage |
Land
| Acreage | No |
| Sewer | Sanitary Sewer |
| Size Depth | 95 Ft ,3 In |
| Size Frontage | 36 Ft ,9 In |
| Size Irregular | 36.8 X 95.3 Ft |
| Size Total Text | 36.8 X 95.3 Ft |
Rooms
| Level | Type | Length | Width | Dimensions |
|---|---|---|---|---|
| Second Level | Office | 5.41 m | 3.1 m | 5.41 m x 3.1 m |
| Second Level | Primary Bedroom | 5.26 m | 4.43 m | 5.26 m x 4.43 m |
| Second Level | Bedroom 2 | 3.8 m | 3.45 m | 3.8 m x 3.45 m |
| Second Level | Bedroom 3 | 3.85 m | 3.33 m | 3.85 m x 3.33 m |
| Second Level | Bathroom | 3.8 m | 3.56 m | 3.8 m x 3.56 m |
| Second Level | Bedroom | 3.89 m | 1.79 m | 3.89 m x 1.79 m |
| Main Level | Kitchen | 5.17 m | 4.06 m | 5.17 m x 4.06 m |
| Main Level | Family Room | 5.09 m | 6.03 m | 5.09 m x 6.03 m |
| Main Level | Living Room | 5.09 m | 4.4 m | 5.09 m x 4.4 m |
| Main Level | Dining Room | 5.2 m | 3.4 m | 5.2 m x 3.4 m |

CHRIS STEEVES
Salesperson
(613) 262-1697
www.chrissteeves.ca/
www.facebook.com/askchrissteeves
www.linkedin.com/in/ottawa-realtor/
Salesperson
(613) 262-1697
www.chrissteeves.ca/
www.facebook.com/askchrissteeves
www.linkedin.com/in/ottawa-realtor/
