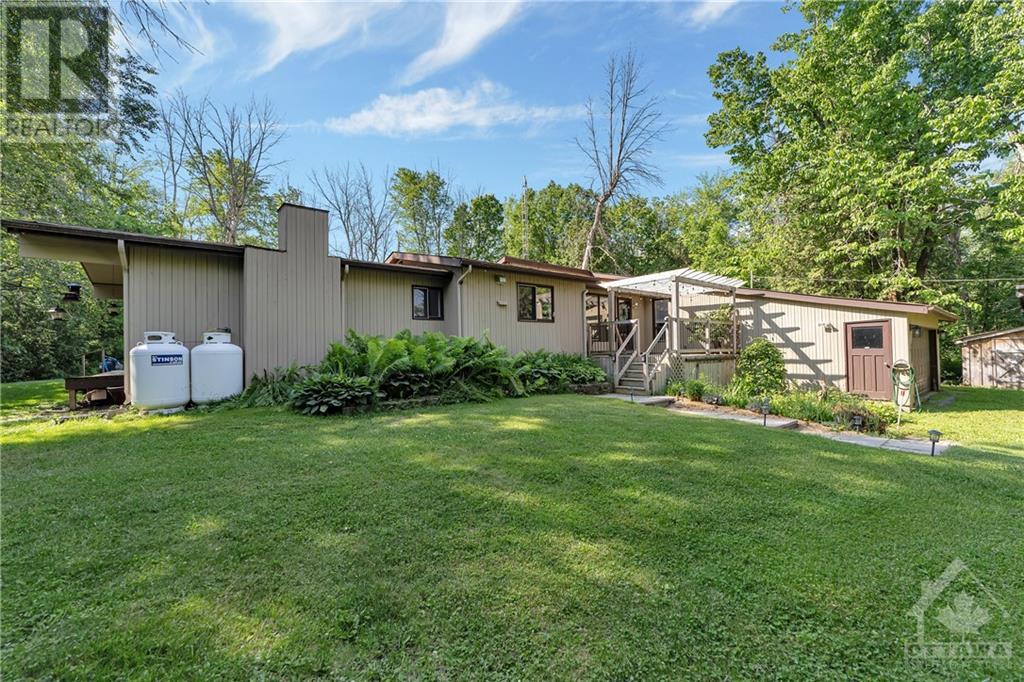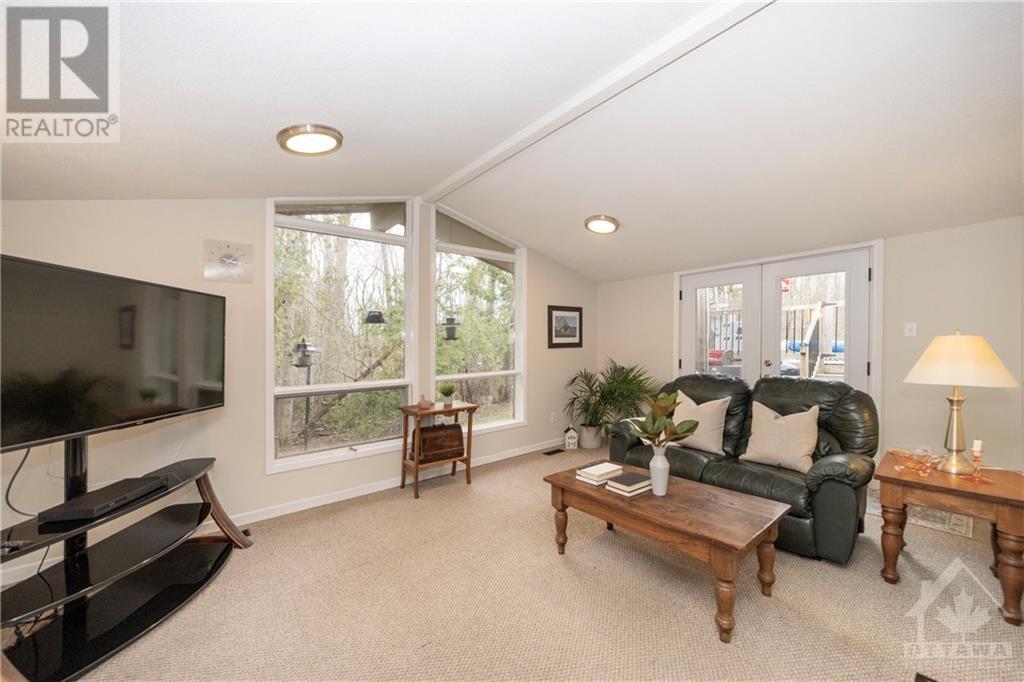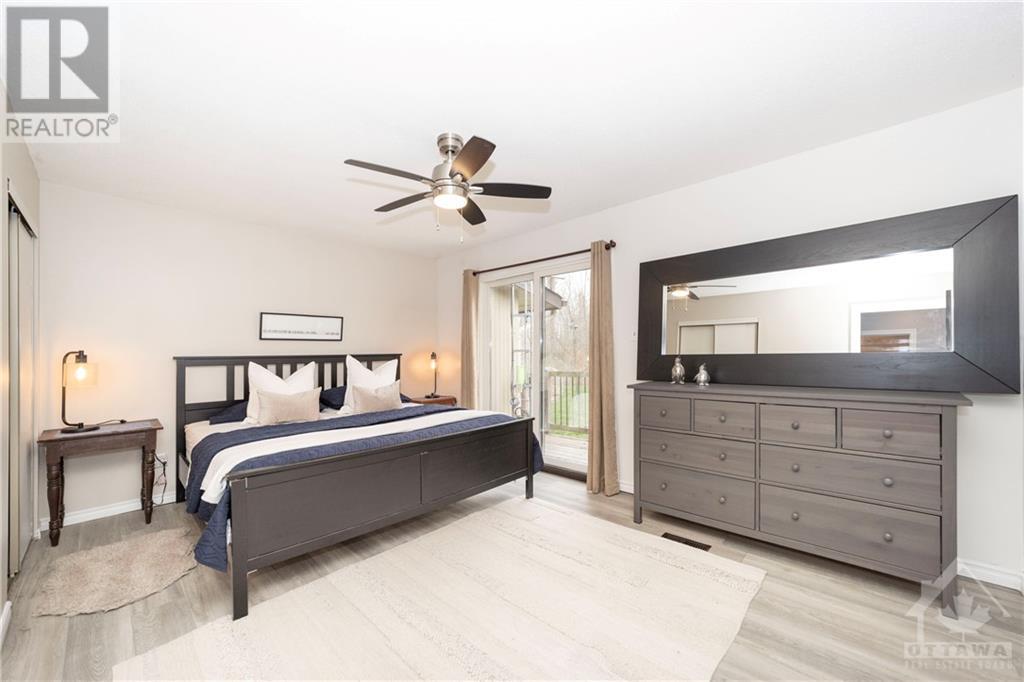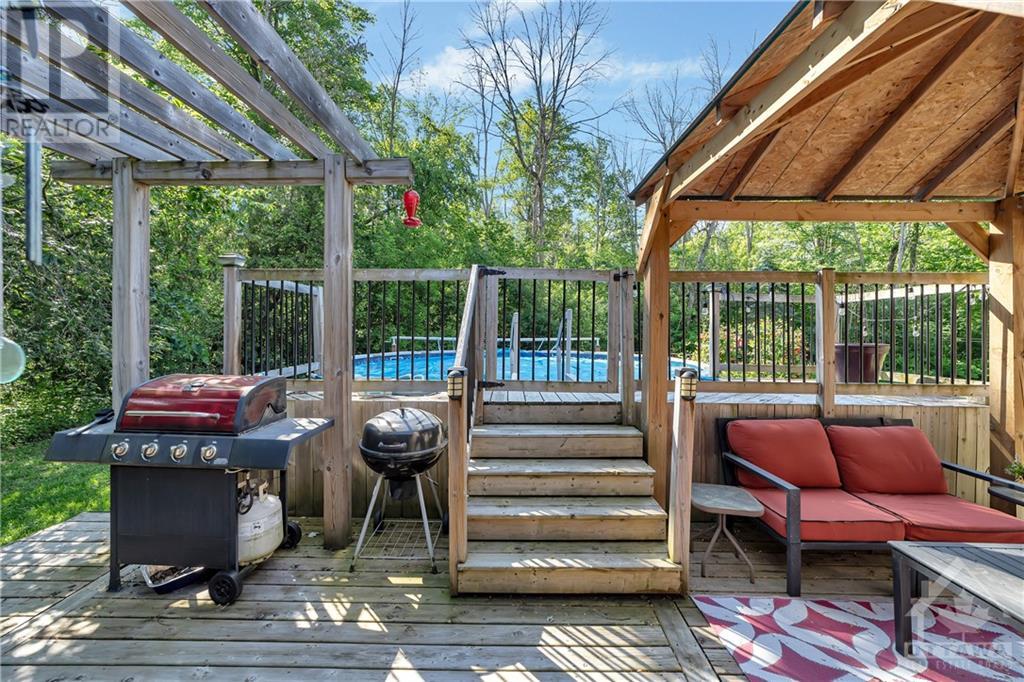212 Arcand Road Kemptville, Ontario K0G 1J0
$749,500
O/H Sun July 21 2-4PM! This acreage retreat is the one you’ve been waiting for! The 6.98 acres is a nature lovers dream! Fantastic privacy, trails, wildlife, gardens, deck & pool are an entertainers dream! This Viceroy built 3 bed, 3 bath bungalow showcases abundant windows & vaulted ceilings that create harmony between inside &outside living. Updated kitchen is spacious loads of storage & upgraded touches. The family room features a cozy FP and leads to the outdoor entertaining areas with above ground pool. Convenient main floor laundry & mudroom! The primary bedroom has its own private patio & 4 pc ensuite. The lower level is equally appealing with a large family room with a wood burning stove, slate feature wall, & access to the double car garage! This area is well laid out & could easily be modified for an in-law suite or guest area! This secluded country home is the perfect location: just minutes to shopping, restaurants, & hwys in Kemptville. 24 hrs irrev on all offers preferred (id:49712)
Open House
This property has open houses!
2:00 pm
Ends at:4:00 pm
Property Details
| MLS® Number | 1402405 |
| Property Type | Single Family |
| Neigbourhood | North Grenville |
| CommunityFeatures | Family Oriented |
| Features | Private Setting, Treed, Wooded Area, Automatic Garage Door Opener |
| ParkingSpaceTotal | 5 |
| PoolType | Above Ground Pool |
| Structure | Deck |
Building
| BathroomTotal | 3 |
| BedroomsAboveGround | 3 |
| BedroomsTotal | 3 |
| Appliances | Refrigerator, Dishwasher, Dryer, Hood Fan, Stove, Washer |
| ArchitecturalStyle | Bungalow |
| BasementDevelopment | Not Applicable |
| BasementType | Full (not Applicable) |
| ConstructedDate | 1977 |
| ConstructionStyleAttachment | Detached |
| CoolingType | Central Air Conditioning |
| ExteriorFinish | Wood Siding |
| FireplacePresent | Yes |
| FireplaceTotal | 2 |
| FlooringType | Wall-to-wall Carpet, Mixed Flooring, Laminate, Tile |
| FoundationType | Poured Concrete |
| HalfBathTotal | 1 |
| HeatingFuel | Propane |
| HeatingType | Forced Air |
| StoriesTotal | 1 |
| Type | House |
| UtilityWater | Drilled Well |
Parking
| Attached Garage | |
| Inside Entry | |
| Gravel |
Land
| Acreage | Yes |
| Sewer | Septic System |
| SizeDepth | 789 Ft ,10 In |
| SizeFrontage | 259 Ft |
| SizeIrregular | 6.98 |
| SizeTotal | 6.98 Ac |
| SizeTotalText | 6.98 Ac |
| ZoningDescription | Rural |
Rooms
| Level | Type | Length | Width | Dimensions |
|---|---|---|---|---|
| Lower Level | Recreation Room | 22'3" x 20'1" | ||
| Lower Level | Storage | 12'0" x 10'4" | ||
| Lower Level | Gym | 18'4" x 15'7" | ||
| Lower Level | Storage | 20'1" x 3'6" | ||
| Lower Level | Storage | 16'2" x 14'5" | ||
| Lower Level | Utility Room | 13'3" x 11'5" | ||
| Main Level | Foyer | 12'6" x 8'2" | ||
| Main Level | Partial Bathroom | 4'11" x 4'6" | ||
| Main Level | Living Room | 17'3" x 15'0" | ||
| Main Level | Dining Room | 13'5" x 11'3" | ||
| Main Level | Kitchen | 13'5" x 11'10" | ||
| Main Level | Primary Bedroom | 15'6" x 10'11" | ||
| Main Level | 4pc Ensuite Bath | 8'7" x 5'9" | ||
| Main Level | Bedroom | 10'11" x 9'10" | ||
| Main Level | Bedroom | 10'4" x 9'8" | ||
| Main Level | Full Bathroom | 7'10" x 5'9" | ||
| Main Level | Laundry Room | 8'3" x 7'3" | ||
| Main Level | Family Room | 17'1" x 14'1" | ||
| Other | Other | 14'6" x 11'10" | ||
| Other | Other | 19'5" x 19'4" | ||
| Other | Other | 19'11" x 18'8" |
https://www.realtor.ca/real-estate/27183354/212-arcand-road-kemptville-north-grenville
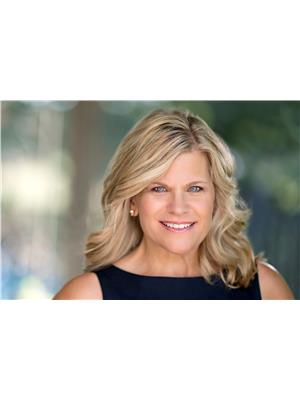
2188b Robertson Road
Ottawa, Ontario K2H 5Z1
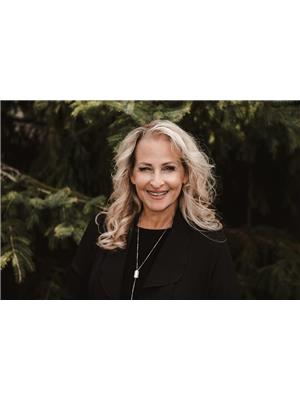
Salesperson
(613) 277-5606
https://www.facebook.com/Cynthiamcgiverinottawarealtor/
https://www.linkedin.com/in/cynthia-mcgiverin-2977185/
2188b Robertson Road
Ottawa, Ontario K2H 5Z1
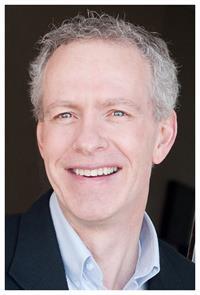
2188b Robertson Road
Ottawa, Ontario K2H 5Z1

