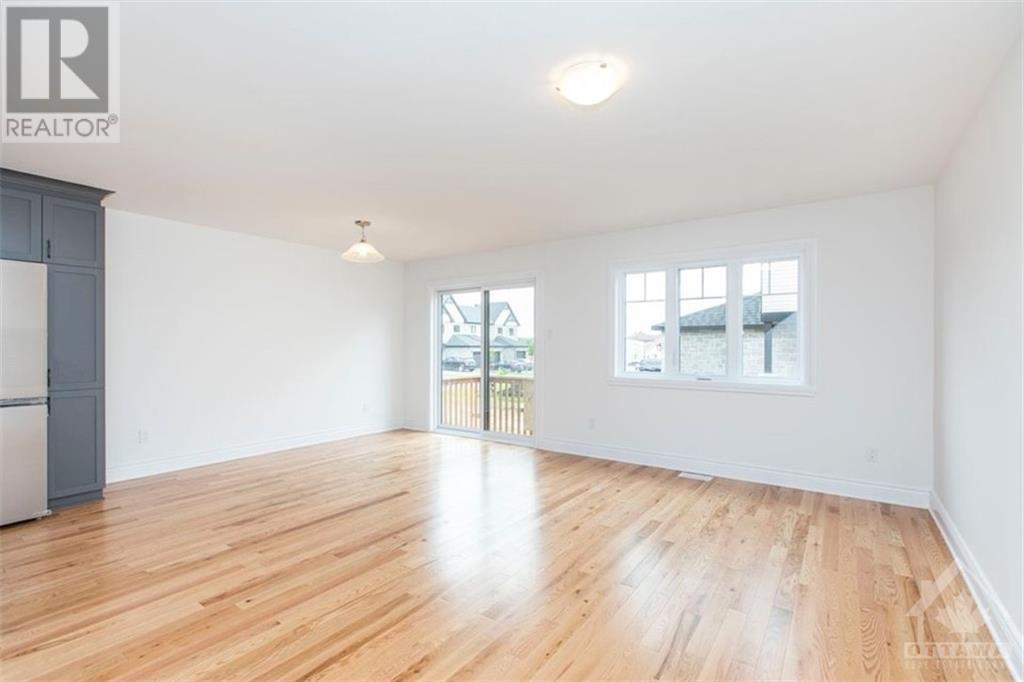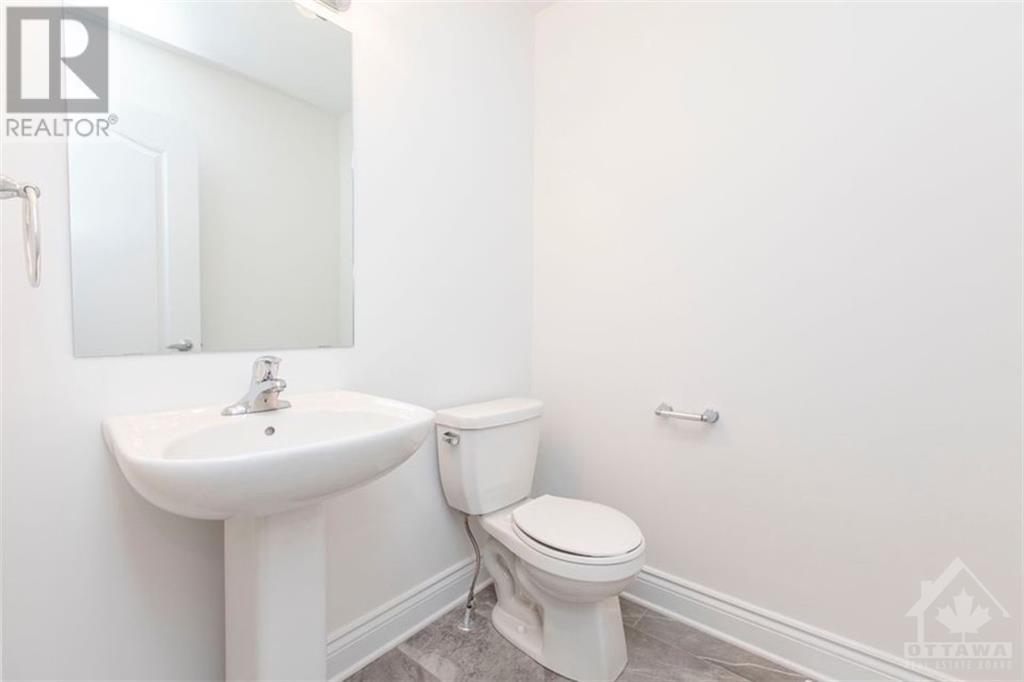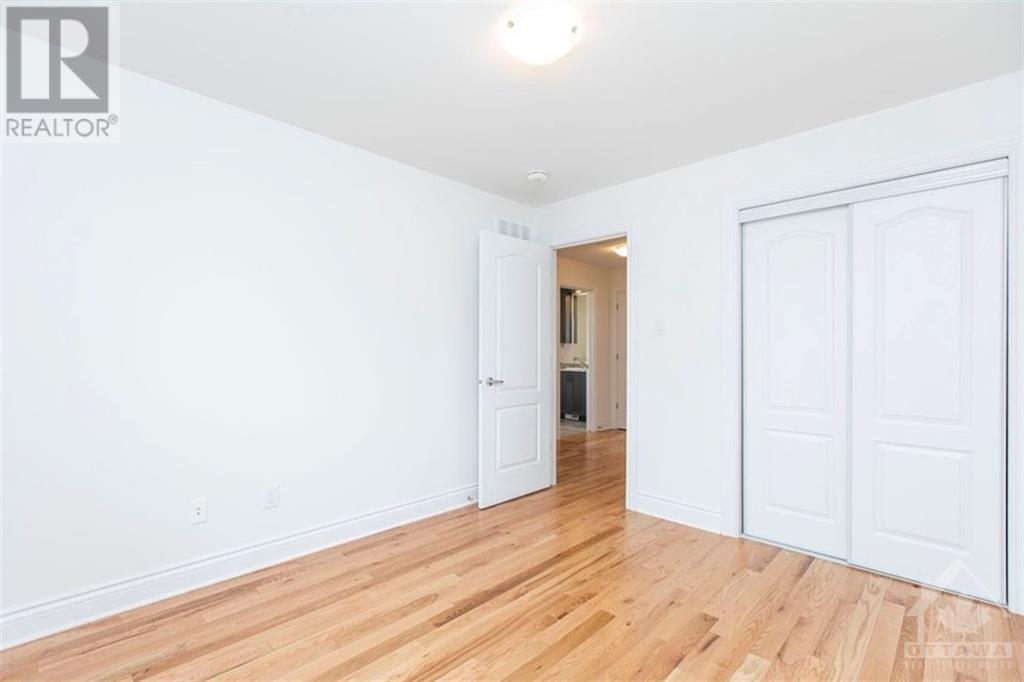212 Dion Avenue Rockland, Ontario K4K 0M3
3 Bedroom 3 Bathroom
Central Air Conditioning Forced Air
$2,475 Monthly
Welcome to 212 Dion Avenue, in the beautiful City of Clarence-Rockland. This 3 bedroom, 3 bath corner lot is a great place to call home. The main level offers a bright open concept feel, including a powder room, open kitchen with beautiful dark grey cabinets, stainless steel appliances outlooking a generously sizeable living and dining room. The second floor offers a beautiful spacious Master bedroom with a 3 pieces en-suite and walk in closet. Two additional bedrooms and a full bathroom. (id:49712)
Property Details
| MLS® Number | 1402772 |
| Property Type | Single Family |
| Neigbourhood | Rockland |
| Amenities Near By | Golf Nearby, Public Transit, Shopping |
| Features | Corner Site |
| Parking Space Total | 2 |
Building
| Bathroom Total | 3 |
| Bedrooms Above Ground | 3 |
| Bedrooms Total | 3 |
| Amenities | Laundry - In Suite |
| Appliances | Refrigerator, Dishwasher, Dryer, Stove, Washer |
| Basement Development | Unfinished |
| Basement Type | Common (unfinished) |
| Constructed Date | 2022 |
| Cooling Type | Central Air Conditioning |
| Exterior Finish | Siding |
| Flooring Type | Hardwood, Tile |
| Half Bath Total | 1 |
| Heating Fuel | Natural Gas |
| Heating Type | Forced Air |
| Stories Total | 2 |
| Type | Row / Townhouse |
| Utility Water | Municipal Water |
Parking
| Attached Garage |
Land
| Acreage | No |
| Land Amenities | Golf Nearby, Public Transit, Shopping |
| Size Irregular | * Ft X * Ft |
| Size Total Text | * Ft X * Ft |
| Zoning Description | Residential |
Rooms
| Level | Type | Length | Width | Dimensions |
|---|---|---|---|---|
| Second Level | Primary Bedroom | 11'1" x 13'8" | ||
| Second Level | 3pc Ensuite Bath | 9'2" x 5'2" | ||
| Second Level | Bedroom | 10'9" x 8'9" | ||
| Second Level | Bedroom | 9'9" x 10'9" | ||
| Second Level | 3pc Bathroom | 7'7" x 6'4" | ||
| Basement | Recreation Room | 24'0" x 18'8" | ||
| Main Level | Kitchen | 13'6" x 7'9" | ||
| Main Level | Family Room | 11'4" x 17'8" | ||
| Main Level | Dining Room | 8'0" x 11'5" | ||
| Main Level | 2pc Bathroom | 5'3" x 5'3" |
https://www.realtor.ca/real-estate/27174957/212-dion-avenue-rockland-rockland

EXP REALTY
343 Preston Street, 11th Floor
Ottawa, Ontario K1S 1N4
343 Preston Street, 11th Floor
Ottawa, Ontario K1S 1N4

































