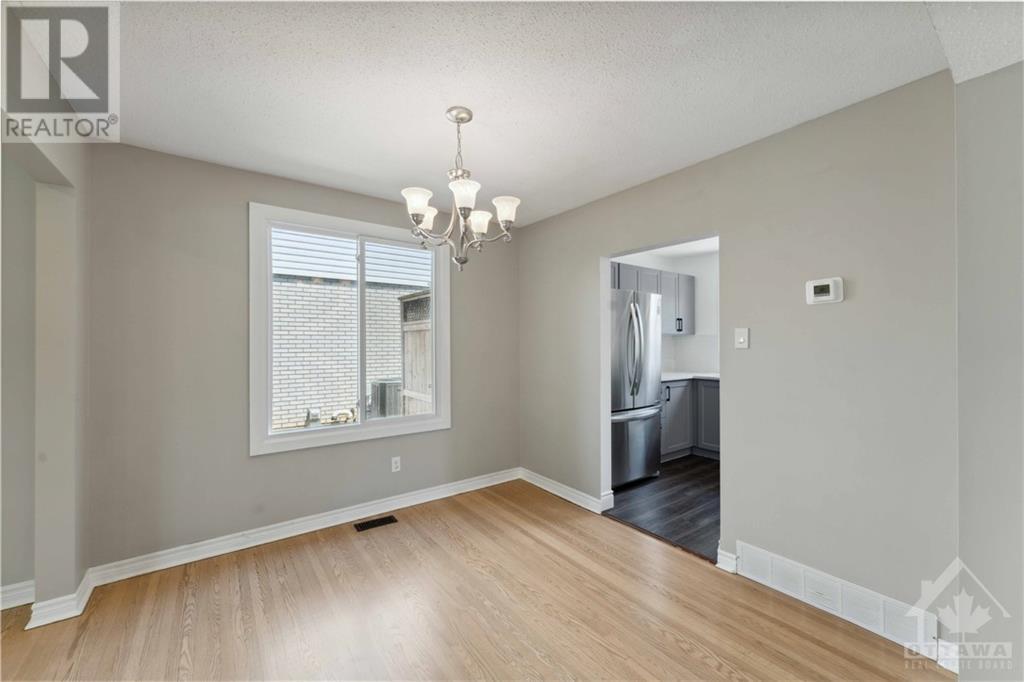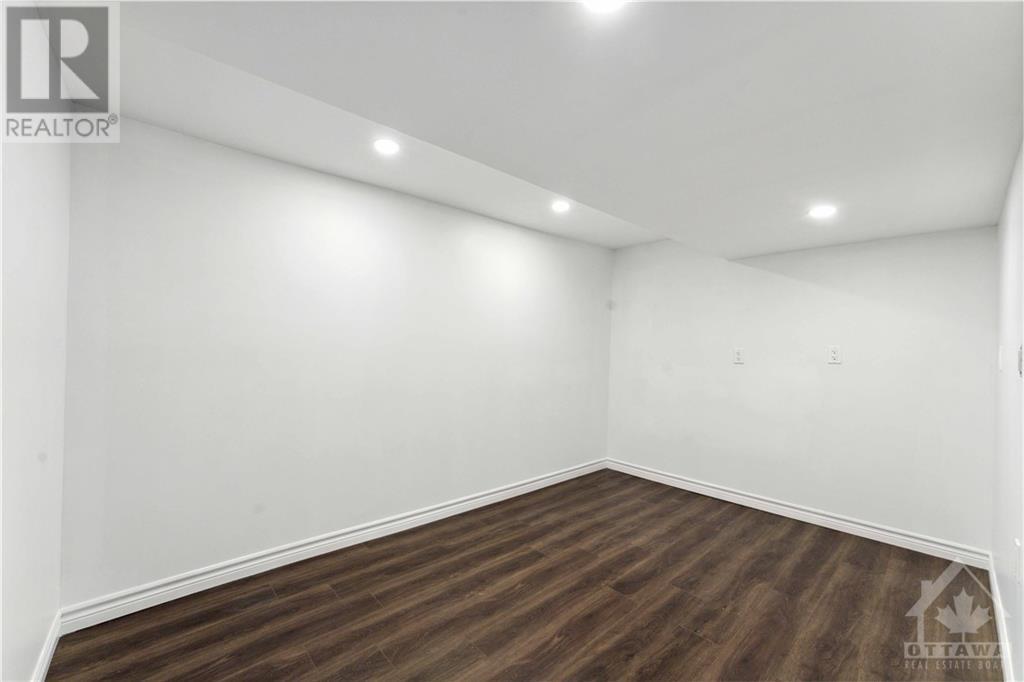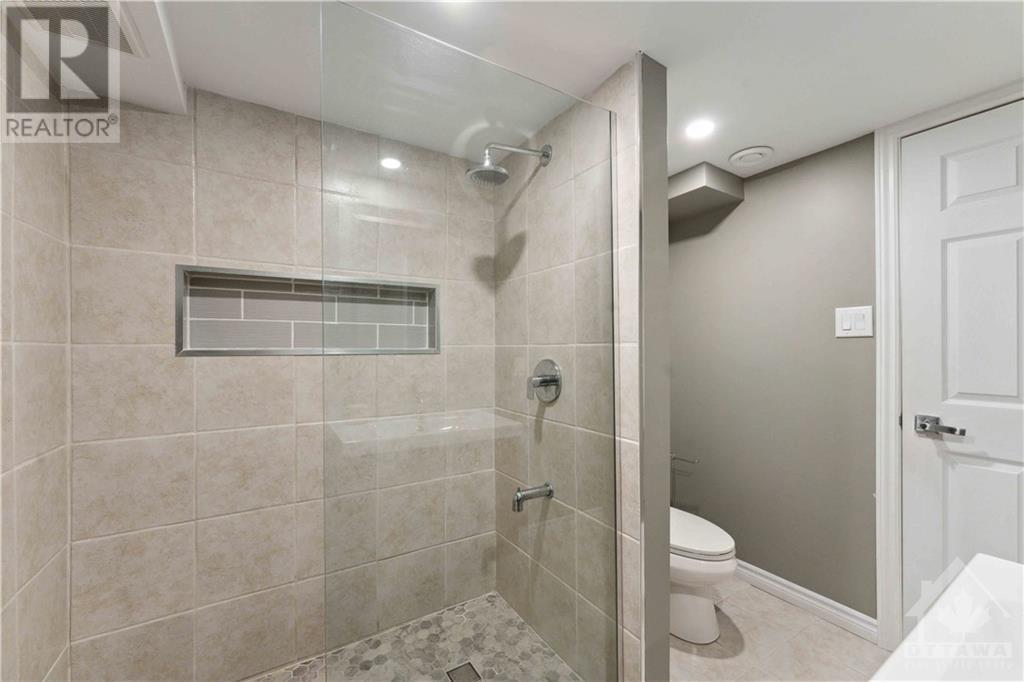2123 Grafton Crescent Ottawa, Ontario K1J 6K7
$929,900
***Open House: Sunday, 21 July, 2:00 pm to 4:00 pm*** This stunning, recently updated home boasts 4 + 1 bedrooms, 4 bathrooms with plenty of room for you and your family to grow and call home! Nestled on a serene tree-lined street, this home boasts amazing curb appeal with beautiful landscaping, four bedrooms, fully finished basement, strip oak hardwood and a double wide interlock driveway. The updated kitchen with quartz countertops and S/S appliances leads to beautiful and private backyard with in-ground pool, patio, deck, shed and fully fenced yard. The 2nd floor has 4 bedrooms; plush carpet in the hall; a 3-piece ensuite bathroom; full 4-piece bathroom with separate tub and shower. The lower level offers plenty of storage, a spacious recreation room, one bedroom, and a 3-piece bath and den/ office. Close proximity to shopping, Costco, Colonel By High School, river, transit. Per Form 244: no conveyance of written offer until Monday, 22 July, 2024 at 11:00 am. (id:49712)
Open House
This property has open houses!
2:00 pm
Ends at:4:00 pm
***Open House: Sunday 21 July 2:00 pm to 4:00 pm***
Property Details
| MLS® Number | 1402572 |
| Property Type | Single Family |
| Neigbourhood | Beacon Hill |
| Community Name | Gloucester |
| Amenities Near By | Public Transit, Recreation Nearby, Shopping |
| Parking Space Total | 5 |
| Pool Type | Inground Pool |
| Structure | Deck, Patio(s) |
Building
| Bathroom Total | 4 |
| Bedrooms Above Ground | 4 |
| Bedrooms Below Ground | 1 |
| Bedrooms Total | 5 |
| Appliances | Refrigerator, Dishwasher, Dryer, Stove, Washer |
| Basement Development | Finished |
| Basement Type | Full (finished) |
| Constructed Date | 1967 |
| Construction Style Attachment | Detached |
| Cooling Type | Central Air Conditioning |
| Exterior Finish | Brick, Siding |
| Fireplace Present | Yes |
| Fireplace Total | 1 |
| Flooring Type | Wall-to-wall Carpet, Mixed Flooring, Hardwood, Tile |
| Foundation Type | Poured Concrete |
| Half Bath Total | 1 |
| Heating Fuel | Natural Gas |
| Heating Type | Forced Air |
| Stories Total | 2 |
| Type | House |
| Utility Water | Municipal Water |
Parking
| Attached Garage | |
| Inside Entry | |
| Interlocked |
Land
| Acreage | No |
| Fence Type | Fenced Yard |
| Land Amenities | Public Transit, Recreation Nearby, Shopping |
| Sewer | Municipal Sewage System |
| Size Depth | 100 Ft |
| Size Frontage | 59 Ft |
| Size Irregular | 59 Ft X 100 Ft |
| Size Total Text | 59 Ft X 100 Ft |
| Zoning Description | Residential |
Rooms
| Level | Type | Length | Width | Dimensions |
|---|---|---|---|---|
| Second Level | Primary Bedroom | 18'3" x 12'0" | ||
| Second Level | Full Bathroom | 9'9" x 7'3" | ||
| Second Level | 3pc Ensuite Bath | 5'1" x 7'11" | ||
| Second Level | Bedroom | 11'4" x 8'6" | ||
| Second Level | Bedroom | 13'3" x 9'11" | ||
| Second Level | Bedroom | 9'9" x 9'9" | ||
| Basement | Den | 12'0" x 8'2" | ||
| Basement | Recreation Room | 29'0" x 18'1" | ||
| Basement | Utility Room | Measurements not available | ||
| Basement | Full Bathroom | 6'9" x 8'8" | ||
| Basement | Storage | Measurements not available | ||
| Basement | Bedroom | 9'1" x 11'3" | ||
| Main Level | Living Room | 21'3" x 11'6" | ||
| Main Level | Laundry Room | 7'6" x 9'10" | ||
| Main Level | Dining Room | 11'5" x 9'8" | ||
| Main Level | Kitchen | 13'0" x 8'3" | ||
| Main Level | Partial Bathroom | Measurements not available | ||
| Main Level | Family Room | 15'7" x 10'2" |
Utilities
| Electricity | Available |
https://www.realtor.ca/real-estate/27172799/2123-grafton-crescent-ottawa-beacon-hill


21 Ladouceur St
Ottawa, Ontario K1Y 2S9


































