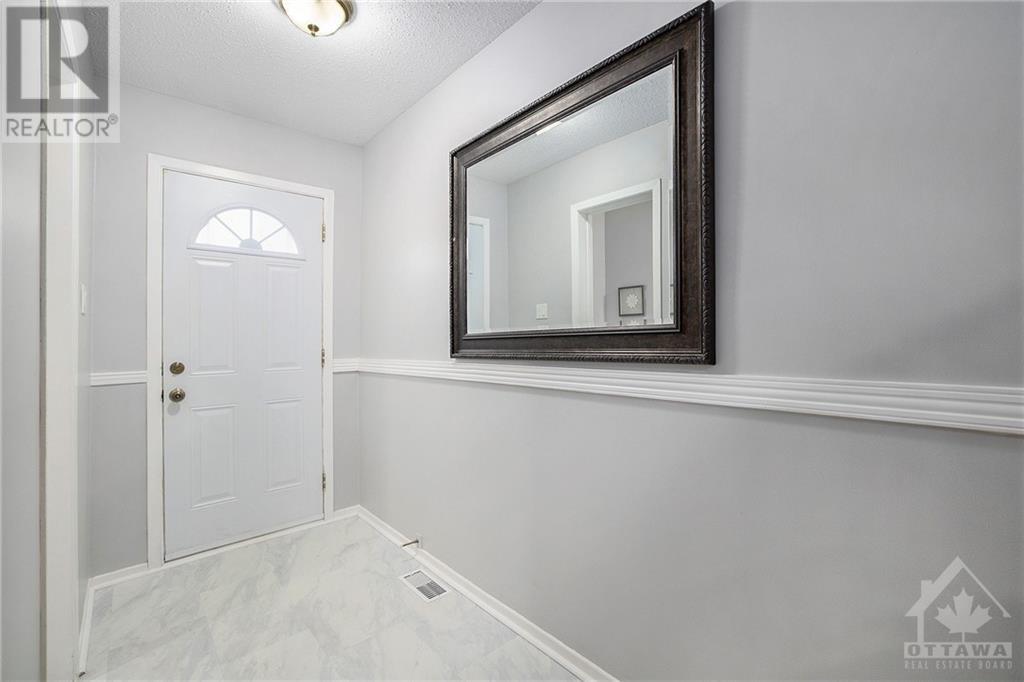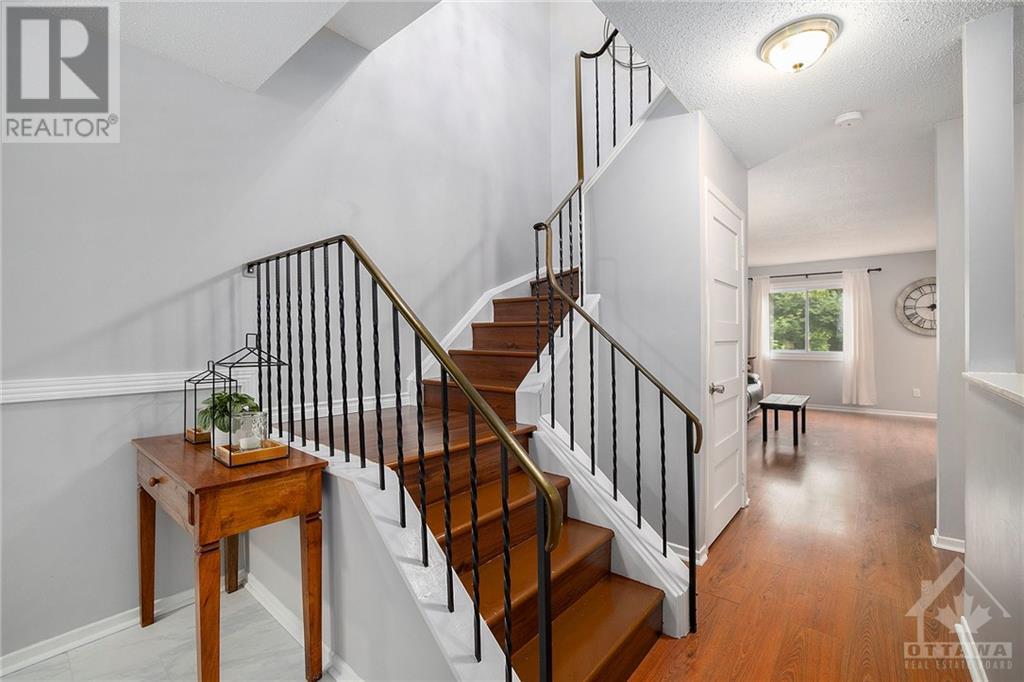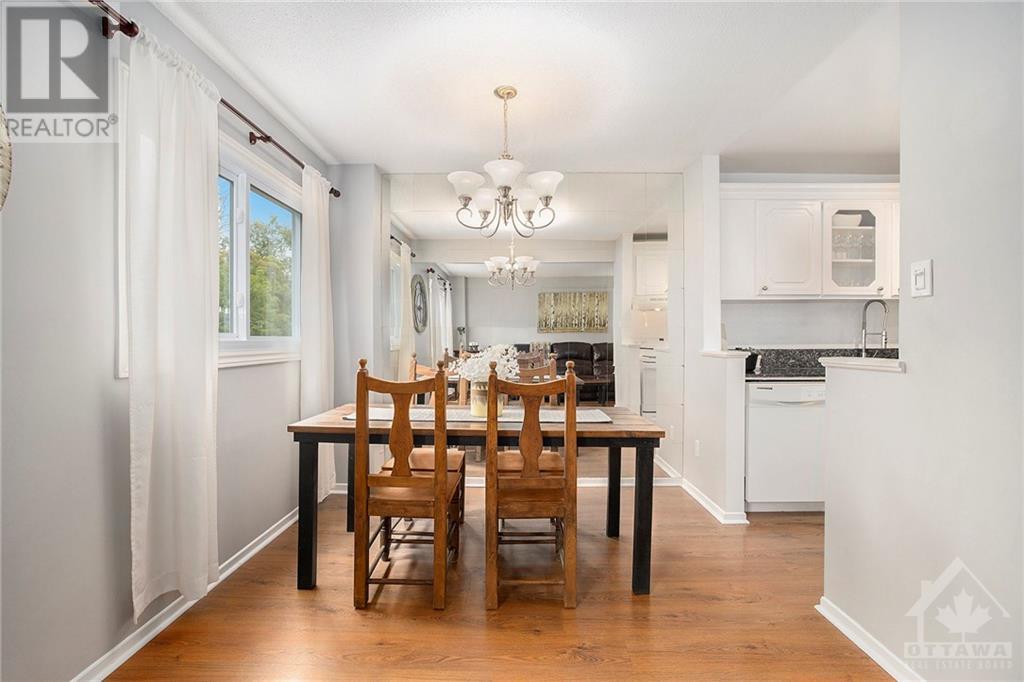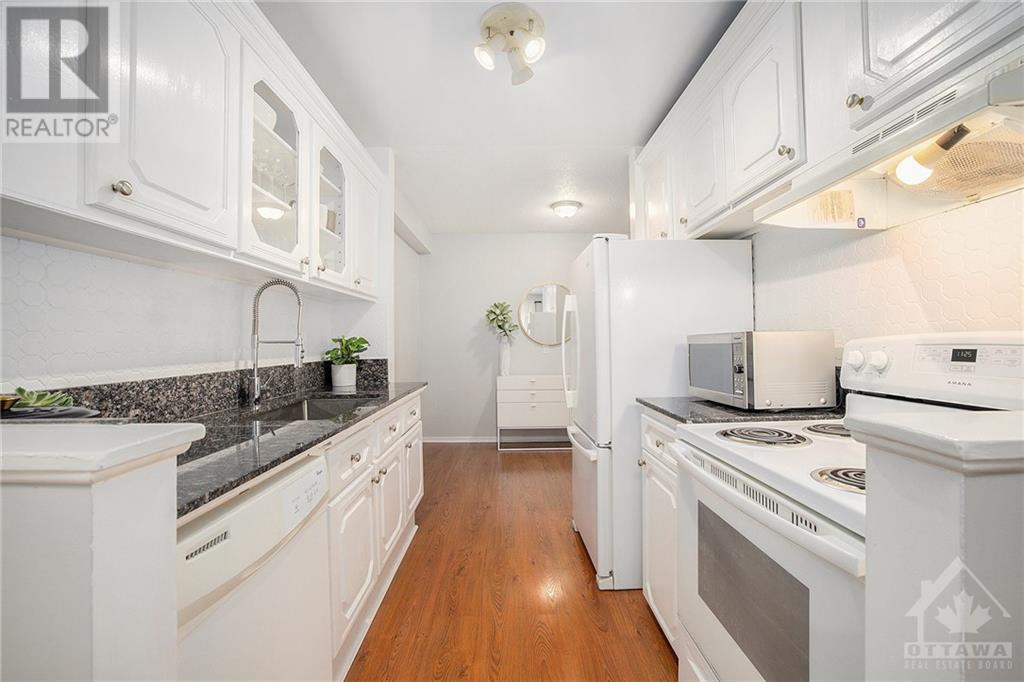2137 Orient Park Drive Ottawa, Ontario K1B 4W1
$459,900Maintenance, Property Management, Water, Other, See Remarks, Recreation Facilities
$414.79 Monthly
Maintenance, Property Management, Water, Other, See Remarks, Recreation Facilities
$414.79 MonthlyPerfectly situated in the best LOCATION backing onto GREENSPACE, this lovely 3 bedroom, 2 bathroom townhouse with GARAGE and WALKOUT basement is sure to please! Your senses will be filled with warmth and comfort as you take in the sunny main level living and dining room. Spacious kitchen with eat-in area or flex use space. Three very generous bedrooms and a full bathroom complete the second level. Very bright lower level with patio door leading the private fenced back deck great for entertaining, lounging and stargazing. There is also a Den/Office on this level for people that work from home and need a quiet secluded space. Convenient inside access to garage. Everything in this home has a simple design with clean continuous lines. Fabulous condominium amenities include a swimming pool for those hot summer days, playground and party room. Meticulously maintained throughout. Just steps to grocery stores, restaurants, schools, buses, recreation, downtown and so much more. Call today! (id:49712)
Open House
This property has open houses!
1:00 pm
Ends at:4:00 pm
Property Details
| MLS® Number | 1404074 |
| Property Type | Single Family |
| Neigbourhood | Blackburn Hamlet |
| Community Name | Gloucester |
| AmenitiesNearBy | Public Transit, Recreation Nearby, Shopping |
| CommunityFeatures | Recreational Facilities, Pets Allowed |
| Features | Automatic Garage Door Opener |
| ParkingSpaceTotal | 2 |
Building
| BathroomTotal | 2 |
| BedroomsAboveGround | 3 |
| BedroomsTotal | 3 |
| Amenities | Party Room, Laundry - In Suite |
| Appliances | Refrigerator, Dishwasher, Dryer, Hood Fan, Stove, Washer |
| BasementDevelopment | Finished |
| BasementType | Full (finished) |
| ConstructedDate | 1976 |
| CoolingType | Central Air Conditioning |
| ExteriorFinish | Brick, Siding |
| FlooringType | Laminate, Vinyl |
| FoundationType | Poured Concrete |
| HalfBathTotal | 1 |
| HeatingFuel | Natural Gas |
| HeatingType | Forced Air |
| StoriesTotal | 2 |
| Type | Row / Townhouse |
| UtilityWater | Municipal Water |
Parking
| Attached Garage | |
| Inside Entry | |
| Surfaced |
Land
| Acreage | No |
| FenceType | Fenced Yard |
| LandAmenities | Public Transit, Recreation Nearby, Shopping |
| Sewer | Municipal Sewage System |
| ZoningDescription | Residential |
Rooms
| Level | Type | Length | Width | Dimensions |
|---|---|---|---|---|
| Second Level | Primary Bedroom | 10'0" x 16'9" | ||
| Second Level | Bedroom | 8'10" x 16'9" | ||
| Second Level | Bedroom | 10'0" x 10'11" | ||
| Second Level | Full Bathroom | 5'5" x 9'9" | ||
| Lower Level | Recreation Room | 16'0" x 25'2" | ||
| Lower Level | Den | 8'10" x 9'6" | ||
| Lower Level | Laundry Room | 8'9" x 11'0" | ||
| Main Level | Foyer | 8'9" x 11'5" | ||
| Main Level | Kitchen | 7'8" x 8'2" | ||
| Main Level | Eating Area | 10'5" x 7'3" | ||
| Main Level | Living Room | 11'2" x 17'1" | ||
| Main Level | Dining Room | 8'0" x 8'11" | ||
| Main Level | Partial Bathroom | 2'0" x 5'0" |
https://www.realtor.ca/real-estate/27219775/2137-orient-park-drive-ottawa-blackburn-hamlet
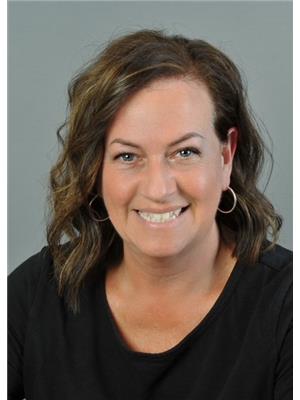
255 Michael Cowpland Drive Unit 201
Ottawa, Ontario K2M 0M5

255 Michael Cowpland Drive Unit 201
Ottawa, Ontario K2M 0M5

255 Michael Cowpland Drive Unit 201
Ottawa, Ontario K2M 0M5



