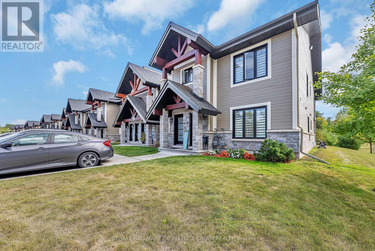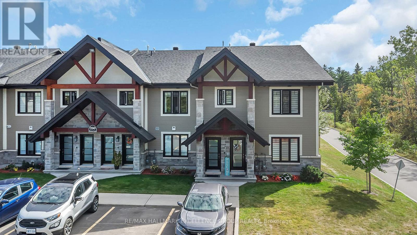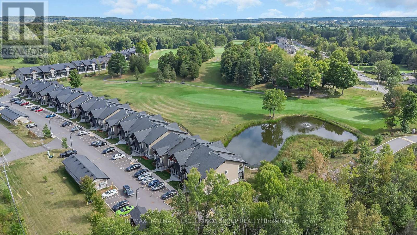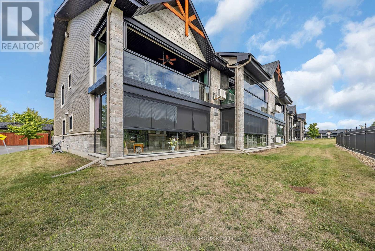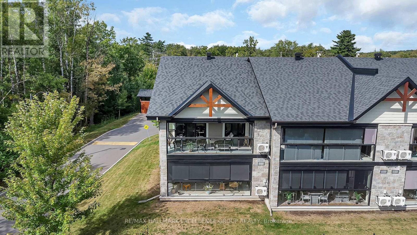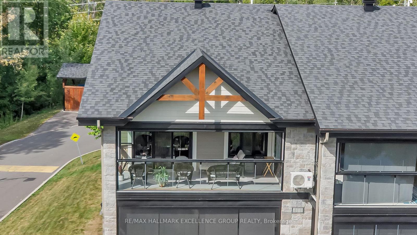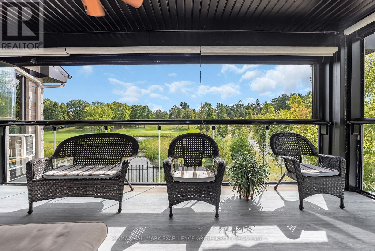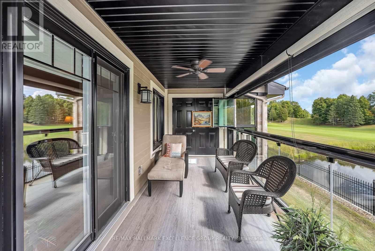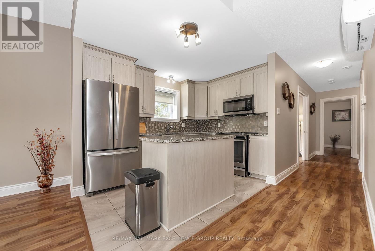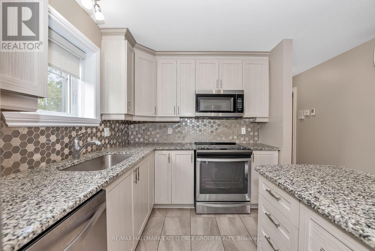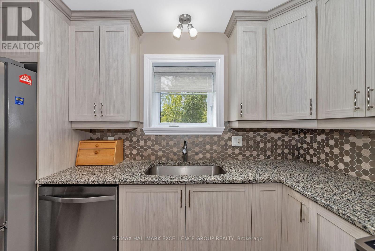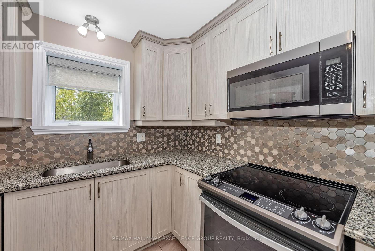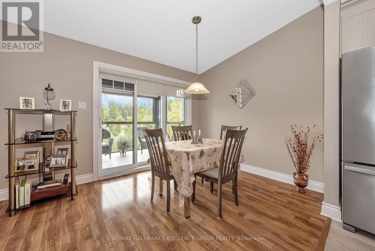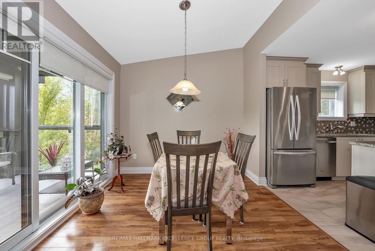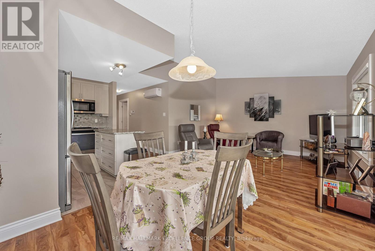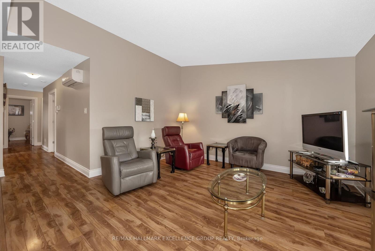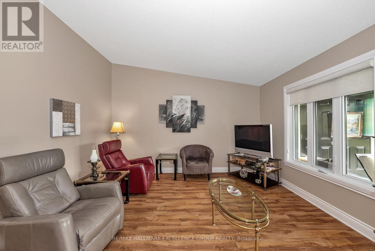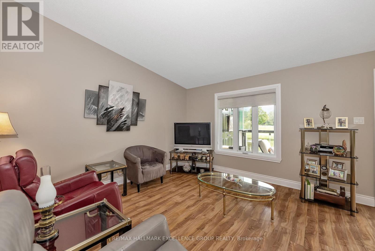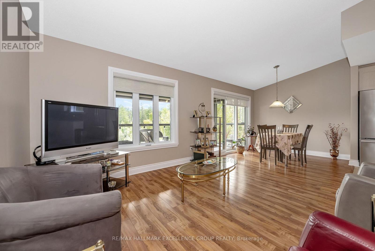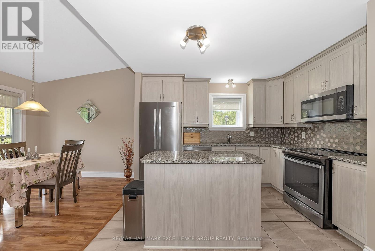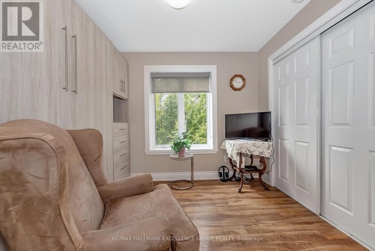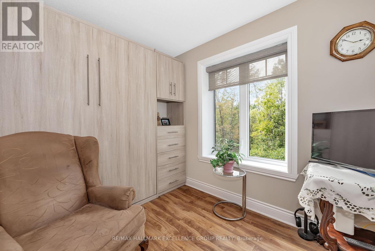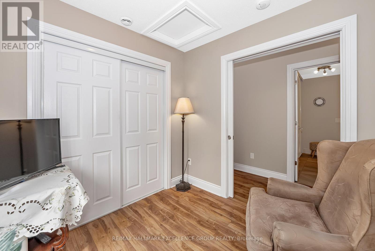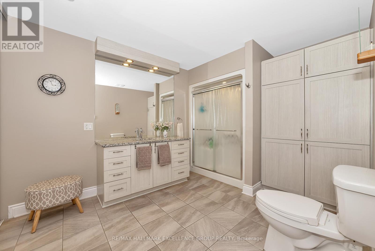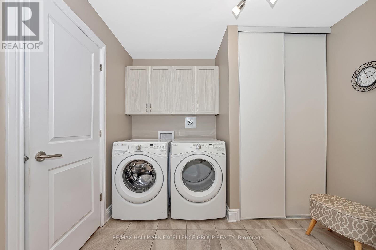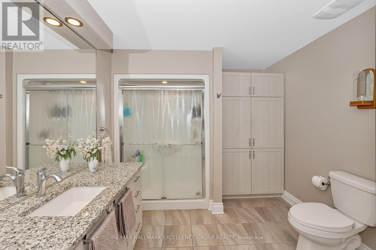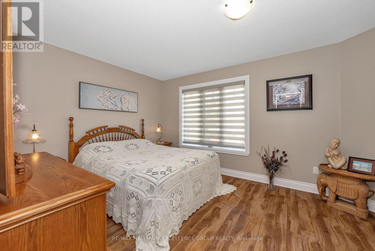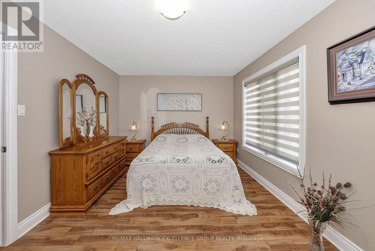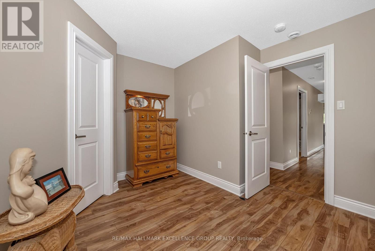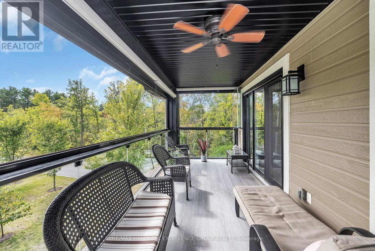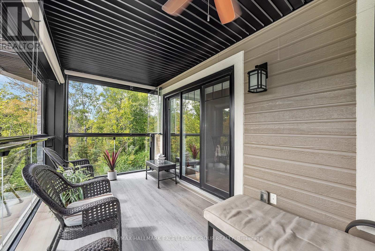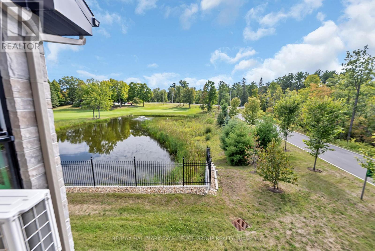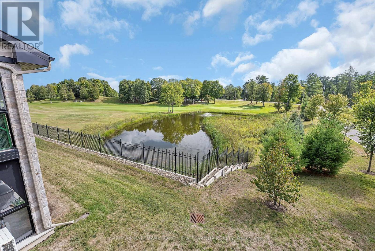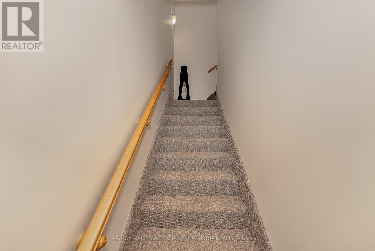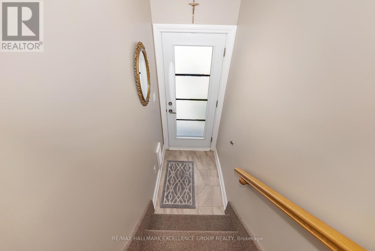214 - 290 Masters Lane Clarence-Rockland, Ontario K4K 0K5
$469,000Maintenance, Common Area Maintenance, Parking, Insurance
$310 Monthly
Maintenance, Common Area Maintenance, Parking, Insurance
$310 MonthlyWelcome to this stunning 2-bedroom condo in the prestigious Domaine du Golf, perfectly situated with an unobstructed view of the 9th hole of the renowned Rockland Golf Club.This end unit is sitting in arguably the nicest corner with greenery out every window and pond with fountain right off 20' enclosed balcony. Combining modern design, high-end finishes, and a serene golf course backdrop, this home offers the perfect blend of luxury and low-maintenance living.This bright, open-concept unit features a spacious living and dining area with vaulted ceilings that maximize light and space ideal for relaxing or entertaining. The gourmet kitchen is a chefs delight, complete with a quartz island, sleek cabinetry, stainless steel appliances, and radiant heated floors that add comfort during colder months.The two generous bedrooms include a primary with ensuite privileges. The main bathroom is beautifully appointed with a walk-in shower, designed for both style and function and a convenient in-unit laundry room with front-load washer and dryer adds everyday ease.Quality concrete construction ensures exceptional soundproofing, while upgrades such as a second heat pump provide year-round comfort. This condo comes fully move-in ready.Step outside to the expansive, south-facing enclosed balcony with retractable glass panels and screens. Its a versatile three-season retreat where you can enjoy natural light, fresh air, and fairway views in comfort.Condo fees ($310/month) cover building insurance, landscaping, snow removal, garbage, management, and reserve fund.Set in a growing community with easy access to highways, shopping, dining, and entertainment, this home offers refined living without compromise. Whether you're downsizing or seeking a peaceful retreat, Domaine du Golf delivers elegance, convenience, and some of the best views in Rockland plus walk out door to play or cross country ski in winter or walk across the street for excellent dining open to public. (id:49712)
Property Details
| MLS® Number | X12379532 |
| Property Type | Single Family |
| Community Name | 606 - Town of Rockland |
| Community Features | Pet Restrictions |
| Features | Wooded Area, Balcony, Carpet Free |
| Parking Space Total | 1 |
Building
| Bathroom Total | 1 |
| Bedrooms Above Ground | 2 |
| Bedrooms Total | 2 |
| Appliances | Water Meter |
| Cooling Type | Wall Unit |
| Exterior Finish | Stone, Vinyl Siding |
| Flooring Type | Laminate |
| Heating Fuel | Natural Gas |
| Heating Type | Radiant Heat |
| Size Interior | 1,000 - 1,199 Ft2 |
| Type | Apartment |
Parking
| No Garage |
Land
| Acreage | No |
Rooms
| Level | Type | Length | Width | Dimensions |
|---|---|---|---|---|
| Main Level | Living Room | 4.2 m | 3 m | 4.2 m x 3 m |
| Main Level | Dining Room | 4.2 m | 3.7 m | 4.2 m x 3.7 m |
| Main Level | Kitchen | 3.7 m | 2.5 m | 3.7 m x 2.5 m |
| Main Level | Primary Bedroom | 5.6 m | 3 m | 5.6 m x 3 m |
| Main Level | Bedroom 2 | 3.9 m | 2.9 m | 3.9 m x 2.9 m |
| Main Level | Sunroom | 5.8 m | 2.2 m | 5.8 m x 2.2 m |
| Main Level | Bathroom | Measurements not available |

Salesperson
(613) 913-4665
www.ottawaproperty.com/
www.facebook.com/OttawaPropertyForSale/
twitter.com/RemaxRealtor4U
www.linkedin.com/in/chrisandgen

4366 Innes Road, Unit 202
Ottawa, Ontario K4A 3W3
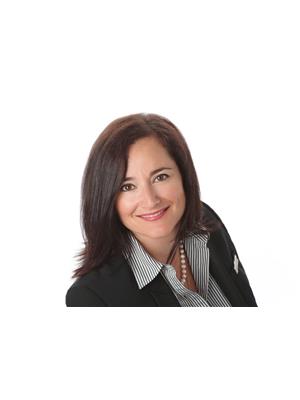

4366 Innes Road, Unit 202
Ottawa, Ontario K4A 3W3
