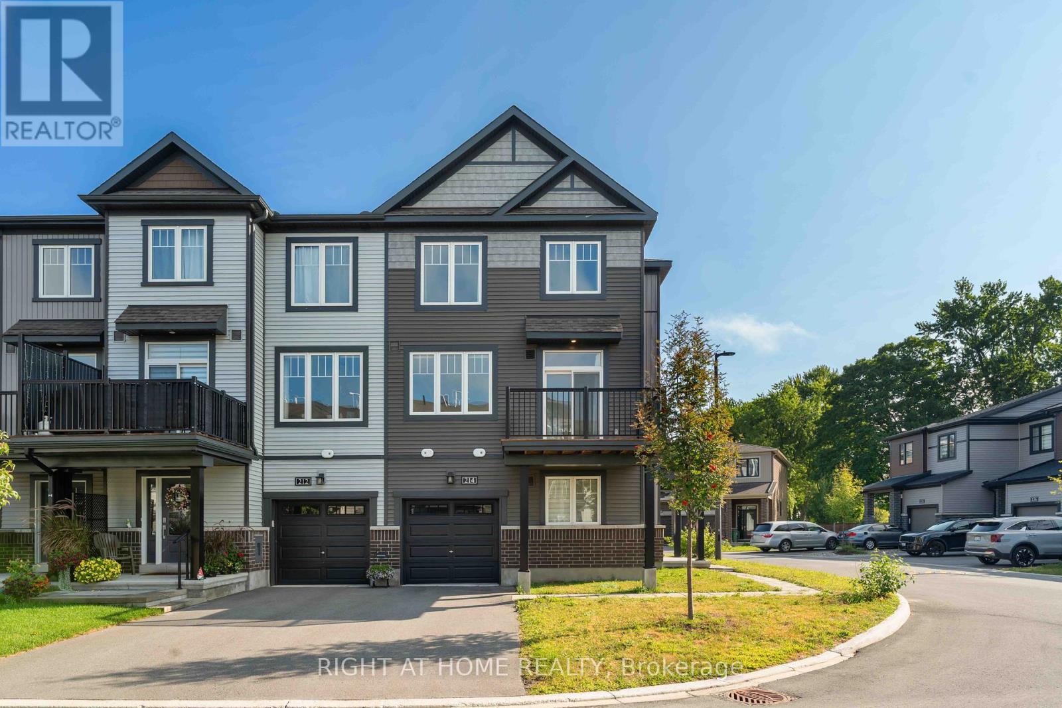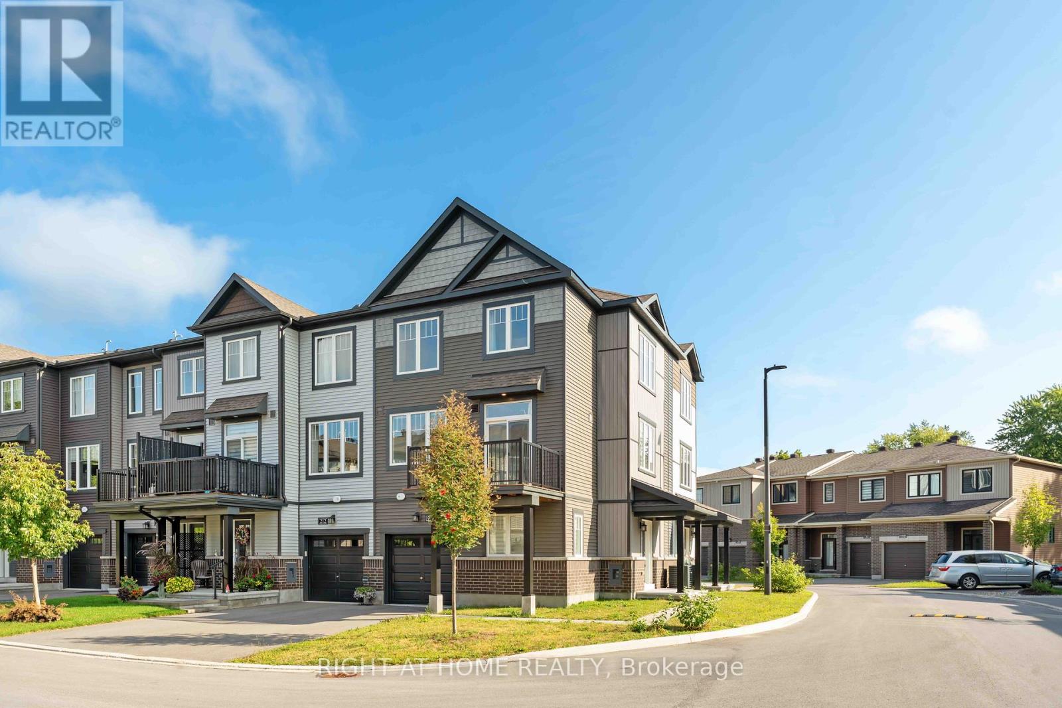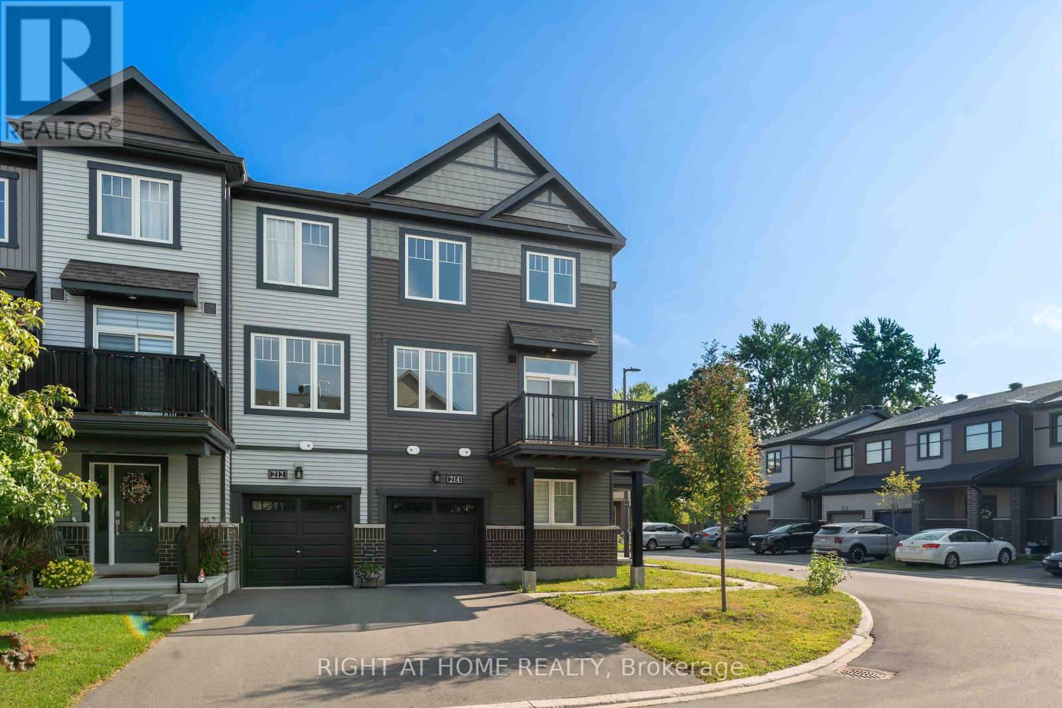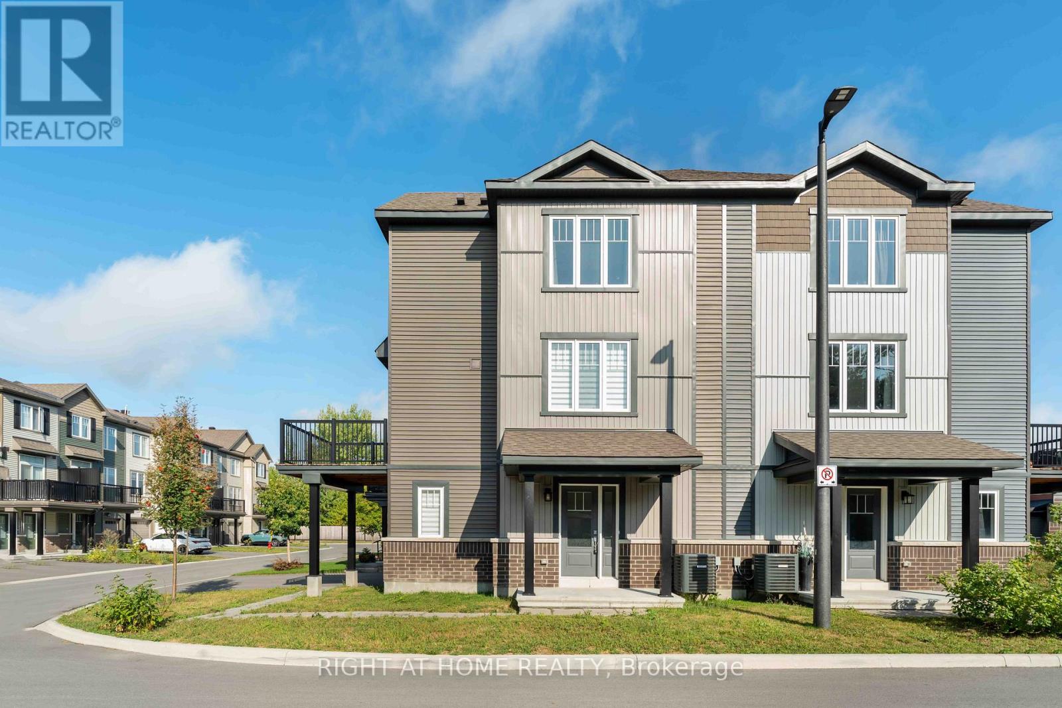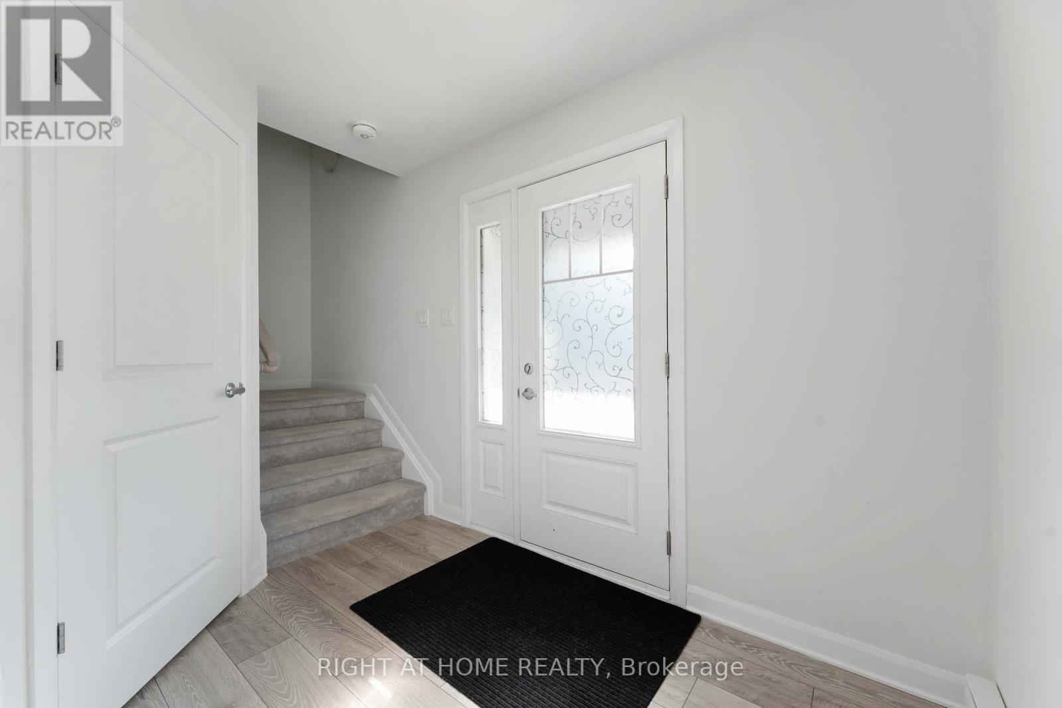214 Attwell Private Ottawa, Ontario K2K 0P6
$549,900
Stylish and spacious, this 3-bedroom plus den, 3-bathroom end-unit townhome is perfectly situated on a quiet crescent in the highly desirable Morgan's Grant/South March community. Surrounded by top-rated schools, scenic parks, shopping, amenities, and just minutes from the Kanata Tech Centre, this home blends comfort, convenience, and charm. The inviting covered front porch welcomes you inside to a well-planned layout featuring a single-car garage with inside entry, a main-floor laundry, and a versatile den that can serve as a home office, guest 4th bedroom. The second level boasts an open-concept design filled with natural light. A gourmet kitchen shines with stainless steel appliances, an elegant backsplash, a generous island with double sink, and a breakfast bar. The adjoining living and dining areas create the perfect space for both relaxing and entertaining, while a private balcony invites you to enjoy quiet mornings with coffee or evenings of fresh air. 9 foot ceilings, stylish floors, and oversized windows enhance the home's modern appeal. Upstairs, discover 3 bedrooms and a family bath. The primary suite has its own en-suite and a walk-in closet. With its stylish finishes, bright and functional layout, and unbeatable location, this home is the perfect blend of modern living and community charm. (id:49712)
Property Details
| MLS® Number | X12387886 |
| Property Type | Single Family |
| Neigbourhood | Kanata |
| Community Name | 9008 - Kanata - Morgan's Grant/South March |
| Equipment Type | Water Heater |
| Parking Space Total | 3 |
| Rental Equipment Type | Water Heater |
Building
| Bathroom Total | 3 |
| Bedrooms Above Ground | 3 |
| Bedrooms Total | 3 |
| Appliances | Garage Door Opener Remote(s), Dishwasher, Dryer, Garage Door Opener, Hood Fan, Microwave, Stove, Washer, Window Coverings, Refrigerator |
| Construction Style Attachment | Attached |
| Cooling Type | Central Air Conditioning |
| Exterior Finish | Brick, Vinyl Siding |
| Foundation Type | Poured Concrete |
| Half Bath Total | 1 |
| Heating Fuel | Natural Gas |
| Heating Type | Forced Air |
| Stories Total | 3 |
| Size Interior | 1,100 - 1,500 Ft2 |
| Type | Row / Townhouse |
| Utility Water | Municipal Water |
Parking
| Attached Garage | |
| Garage |
Land
| Acreage | No |
| Sewer | Sanitary Sewer |
| Size Depth | 56 Ft ,2 In |
| Size Frontage | 31 Ft ,8 In |
| Size Irregular | 31.7 X 56.2 Ft |
| Size Total Text | 31.7 X 56.2 Ft |
Rooms
| Level | Type | Length | Width | Dimensions |
|---|---|---|---|---|
| Second Level | Dining Room | 3.35 m | 3.05 m | 3.35 m x 3.05 m |
| Second Level | Living Room | 5.24 m | 3.35 m | 5.24 m x 3.35 m |
| Second Level | Kitchen | 3 m | 2.71 m | 3 m x 2.71 m |
| Third Level | Primary Bedroom | 3.23 m | 3.048 m | 3.23 m x 3.048 m |
| Third Level | Bedroom 2 | 2.8 m | 2.76 m | 2.8 m x 2.76 m |
| Third Level | Bedroom 3 | 2.76 m | 2.56 m | 2.76 m x 2.56 m |
| Ground Level | Den | 2.96 m | 2.8 m | 2.96 m x 2.8 m |

Salesperson
(613) 601-9333
www.ottawarealtyman.com/
www.facebook.com/yj.polonski
www.linkedin.com/profile/view?id=387596850&trk=nav_responsive_tab_profile
14 Chamberlain Ave Suite 101
Ottawa, Ontario K1S 1V9
