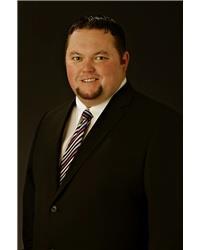214 Gossamer Street Ottawa, Ontario K1W 0B9
$2,850 Monthly
Welcome to this impressive 2,325 sq. ft. end-unit townhome, ideally positioned on a premium lot in the desirable Bradley Estates community. Lovingly maintained, this home blends style, comfort, and functionality throughout. The gourmet kitchen is a chefs dream, featuring granite countertops, stainless steel appliances, abundant cabinetry, and a sleek modern design. An elegant dining room and a bright, spacious living room with a cozy fireplace create the perfect atmosphere for entertaining or relaxing with family. Upstairs, the luxurious primary suite boasts a spa-inspired ensuite with double sinks and a soaking tub. Two additional generous bedrooms, a full bathroom, and a convenient laundry area ensure comfort and convenience for the whole family. The fully finished lower level offers a versatile family room, ideal as a home gym, recreation space, or media room plus ample storage. Outside, the large backyard steals the show with a beautiful interlock deck, vinyl fencing, and plenty of space for outdoor enjoyment. Don't miss your chance to call this exceptional property home book your showing today! (id:49712)
Property Details
| MLS® Number | X12417456 |
| Property Type | Single Family |
| Neigbourhood | Chapel Hill South |
| Community Name | 2013 - Mer Bleue/Bradley Estates/Anderson Park |
| Equipment Type | Water Heater |
| Parking Space Total | 3 |
| Rental Equipment Type | Water Heater |
Building
| Bathroom Total | 3 |
| Bedrooms Above Ground | 3 |
| Bedrooms Total | 3 |
| Age | 6 To 15 Years |
| Appliances | Garage Door Opener Remote(s), Dishwasher, Dryer, Microwave, Stove, Washer, Refrigerator |
| Basement Development | Finished |
| Basement Type | N/a (finished) |
| Construction Style Attachment | Attached |
| Cooling Type | Central Air Conditioning |
| Exterior Finish | Brick, Vinyl Siding |
| Fireplace Present | Yes |
| Fireplace Total | 1 |
| Foundation Type | Poured Concrete |
| Half Bath Total | 1 |
| Heating Fuel | Natural Gas |
| Heating Type | Forced Air |
| Stories Total | 2 |
| Size Interior | 1,500 - 2,000 Ft2 |
| Type | Row / Townhouse |
| Utility Water | Municipal Water |
Parking
| Attached Garage | |
| Garage |
Land
| Acreage | No |
| Sewer | Sanitary Sewer |
| Size Depth | 103 Ft ,4 In |
| Size Frontage | 25 Ft ,2 In |
| Size Irregular | 25.2 X 103.4 Ft |
| Size Total Text | 25.2 X 103.4 Ft |
Rooms
| Level | Type | Length | Width | Dimensions |
|---|---|---|---|---|
| Second Level | Primary Bedroom | 5.15 m | 3.81 m | 5.15 m x 3.81 m |
| Second Level | Bedroom 2 | 4.47 m | 2.92 m | 4.47 m x 2.92 m |
| Second Level | Bedroom 3 | 3.55 m | 2.81 m | 3.55 m x 2.81 m |
| Second Level | Bathroom | 4.47 m | 2.92 m | 4.47 m x 2.92 m |
| Second Level | Bathroom | 2.71 m | 2.71 m | 2.71 m x 2.71 m |
| Lower Level | Recreational, Games Room | 9.34 m | 3.27 m | 9.34 m x 3.27 m |
| Main Level | Kitchen | 3.04 m | 3.88 m | 3.04 m x 3.88 m |
| Main Level | Dining Room | 3.98 m | 2.87 m | 3.98 m x 2.87 m |
| Main Level | Living Room | 3.7 m | 5.84 m | 3.7 m x 5.84 m |
| Main Level | Mud Room | 2.89 m | 1.75 m | 2.89 m x 1.75 m |
Utilities
| Cable | Installed |
| Electricity | Installed |
| Sewer | Installed |


1420 Youville Dr. Unit 15
Ottawa, Ontario K1C 7B3


1420 Youville Dr. Unit 15
Ottawa, Ontario K1C 7B3

Salesperson
(613) 360-7251
https://www.facebook.com/Baileybowtiejulien
https://www.instagram.com/baileybowtieguy/

1420 Youville Dr. Unit 15
Ottawa, Ontario K1C 7B3


1420 Youville Dr. Unit 15
Ottawa, Ontario K1C 7B3































