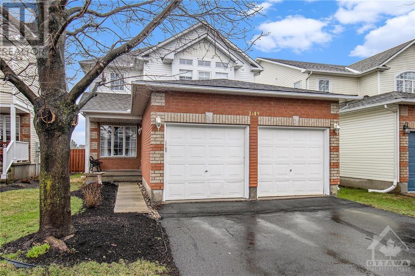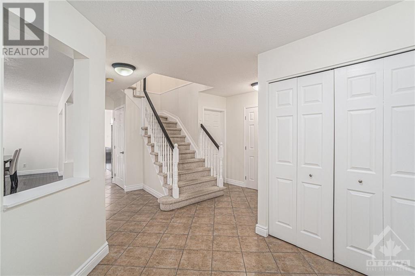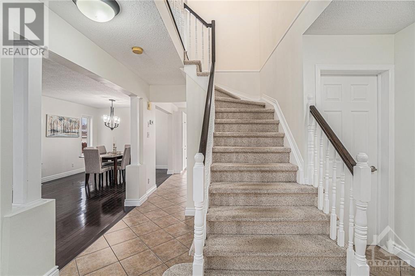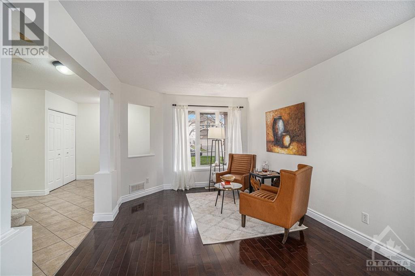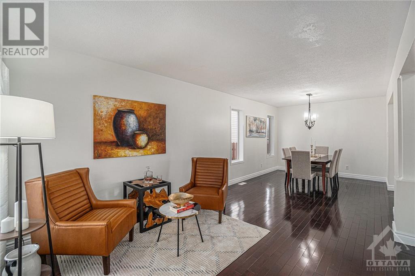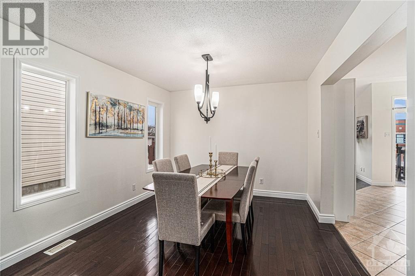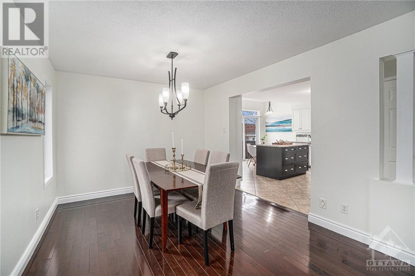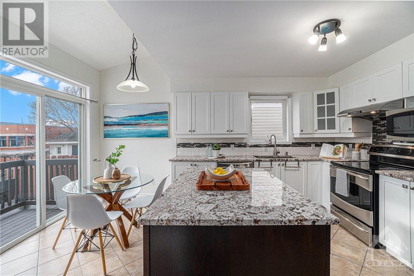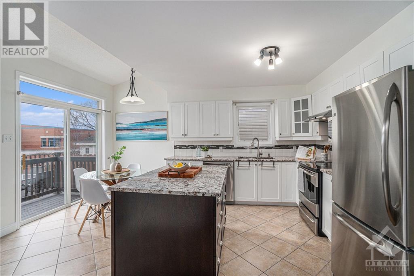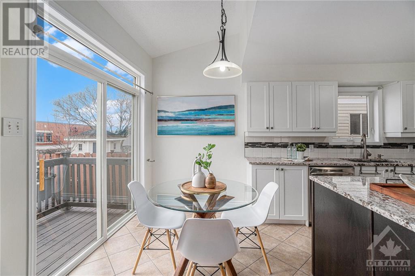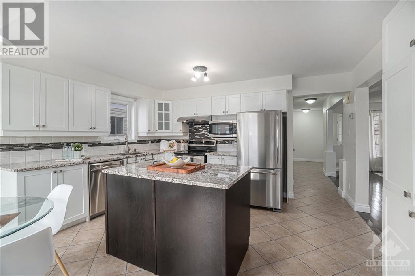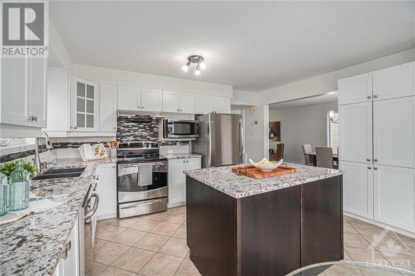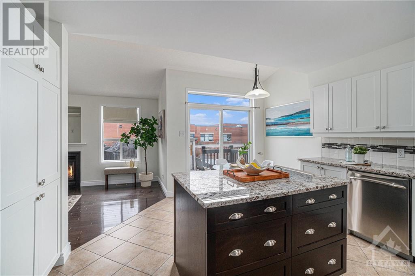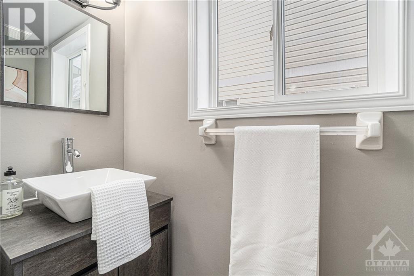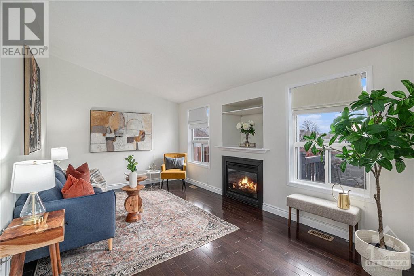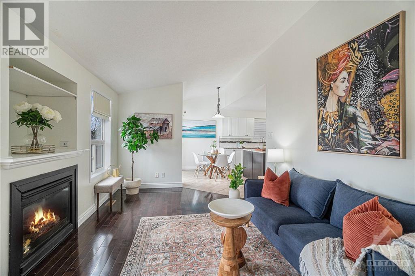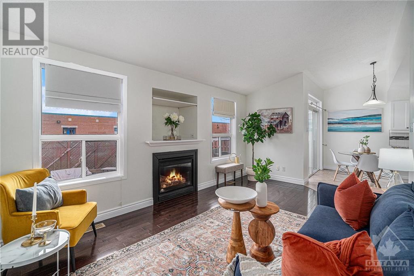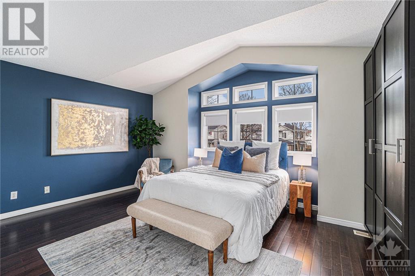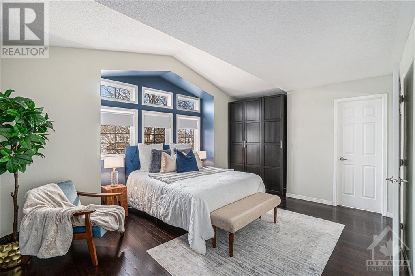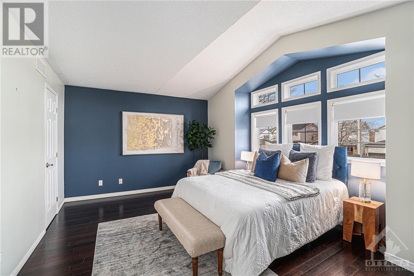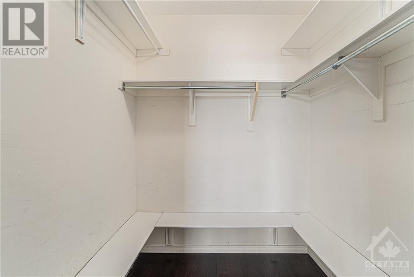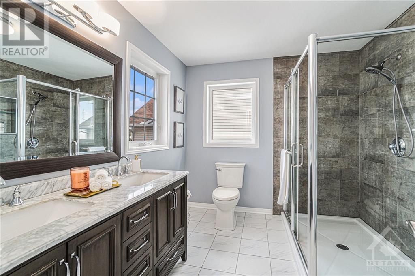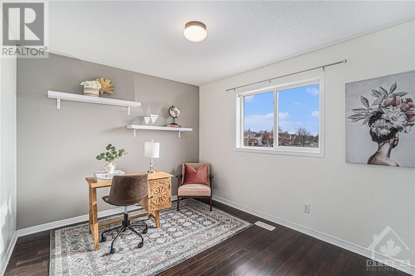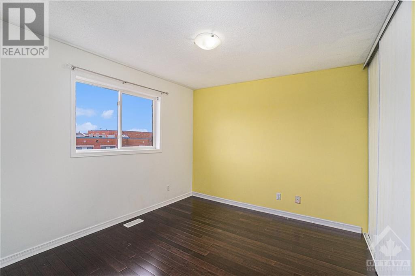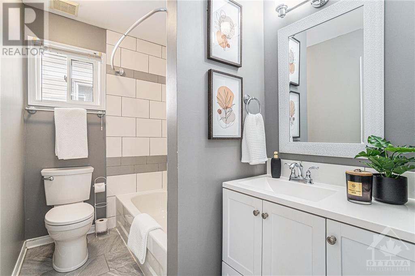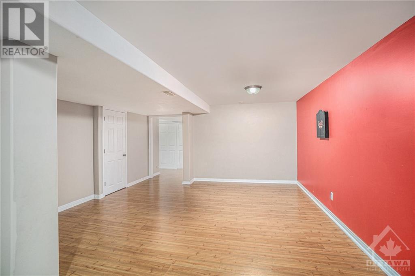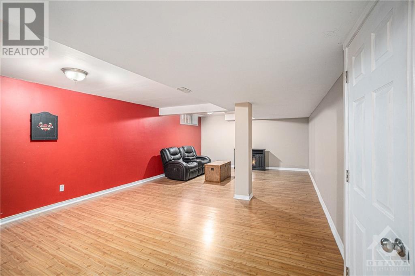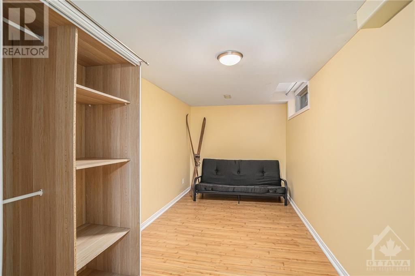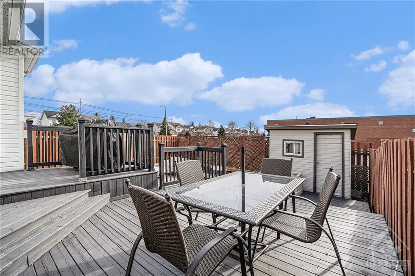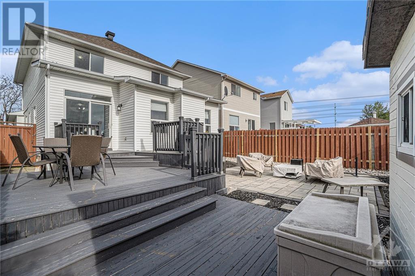2149 Saturn Crescent Orleans, Ontario K4A 3T5
$775,000
ATTN: former model home. Discover your dream home in Orleans! This charming 3-bedroom, 2.5-bath residence offers style and comfort. The main level features hardwood floors, freshly painted interior, and a renovated kitchen with an island and dining nook overlooking the backyard. Enjoy the large deck, interlock patio, and shed in the backyard—perfect for entertaining with no rear neighbors. The main floor includes a renovated powder room, laundry, and a family room with a cozy fireplace. Upstairs, the primary bedroom boasts a walk-in closet and beautiful ensuite washroom. Two additional bright bedrooms offer ample space for family and guests. The finished basement provides a large recreation room, an additional bedroom, and ample storage. This home includes a double car garage for easy parking. Located in a prime area, you'll have access to exceptional elementary and high schools. Don't miss the opportunity to own a home that combines convenience, style, and tranquility! (id:49712)
Open House
This property has open houses!
2:00 pm
Ends at:4:00 pm
2:00 pm
Ends at:4:00 pm
Property Details
| MLS® Number | 1386019 |
| Property Type | Single Family |
| Neigbourhood | Fallingbrook Gardenway |
| Community Name | Cumberland |
| Amenities Near By | Public Transit, Recreation Nearby, Shopping |
| Community Features | Family Oriented |
| Parking Space Total | 6 |
Building
| Bathroom Total | 3 |
| Bedrooms Above Ground | 3 |
| Bedrooms Below Ground | 1 |
| Bedrooms Total | 4 |
| Appliances | Refrigerator, Dishwasher, Dryer, Hood Fan, Microwave, Stove, Washer, Blinds |
| Basement Development | Finished |
| Basement Type | Full (finished) |
| Constructed Date | 1999 |
| Construction Style Attachment | Detached |
| Cooling Type | Central Air Conditioning |
| Exterior Finish | Brick, Siding |
| Fireplace Present | Yes |
| Fireplace Total | 1 |
| Flooring Type | Hardwood, Tile |
| Foundation Type | Poured Concrete |
| Half Bath Total | 1 |
| Heating Fuel | Natural Gas |
| Heating Type | Forced Air |
| Stories Total | 2 |
| Type | House |
| Utility Water | Municipal Water |
Parking
| Detached Garage |
Land
| Acreage | No |
| Fence Type | Fenced Yard |
| Land Amenities | Public Transit, Recreation Nearby, Shopping |
| Sewer | Municipal Sewage System |
| Size Depth | 106 Ft ,11 In |
| Size Frontage | 35 Ft ,5 In |
| Size Irregular | 35.4 Ft X 106.95 Ft |
| Size Total Text | 35.4 Ft X 106.95 Ft |
| Zoning Description | Residential |
Rooms
| Level | Type | Length | Width | Dimensions |
|---|---|---|---|---|
| Second Level | Primary Bedroom | 12'11" x 17'6" | ||
| Second Level | Bedroom | 10'4" x 11'2" | ||
| Second Level | Bedroom | 9'9" x 11'6" | ||
| Second Level | Other | 5'4" x 6'0" | ||
| Second Level | 4pc Ensuite Bath | 8'7" x 9'7" | ||
| Second Level | Full Bathroom | 5'3" x 8'10" | ||
| Lower Level | Recreation Room | 26'10" x 15'2" | ||
| Lower Level | Bedroom | 16'1" x 8'2" | ||
| Main Level | Living Room | 10'8" x 16'10" | ||
| Main Level | Dining Room | 12'1" x 10'9" | ||
| Main Level | Sitting Room | 12'3" x 10'8" | ||
| Main Level | Foyer | 10'4" x 8'4" | ||
| Main Level | Kitchen | 10'4" x 14'5" | ||
| Main Level | Eating Area | 5'8" x 13'0" | ||
| Main Level | Laundry Room | 5'1" x 6'0" | ||
| Main Level | Partial Bathroom | Measurements not available |
https://www.realtor.ca/real-estate/26777463/2149-saturn-crescent-orleans-fallingbrook-gardenway

