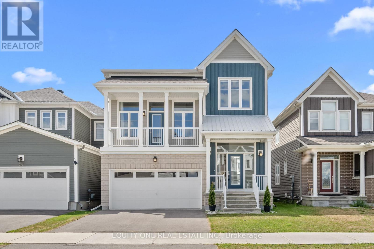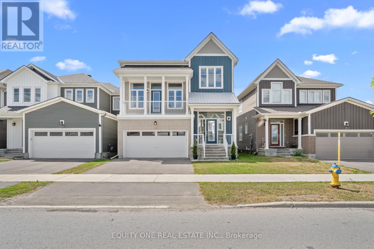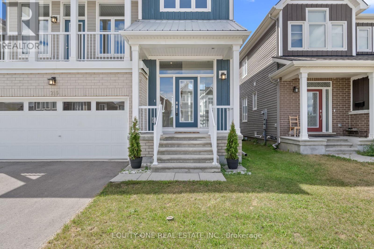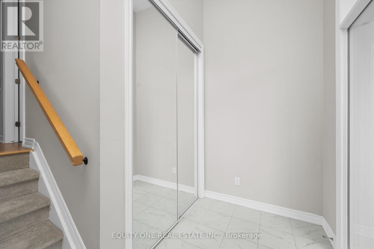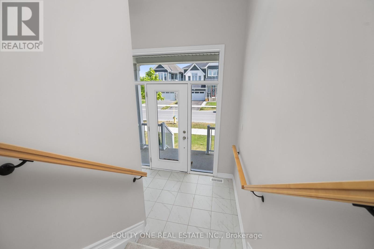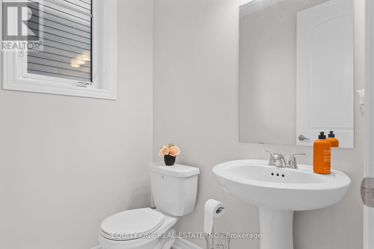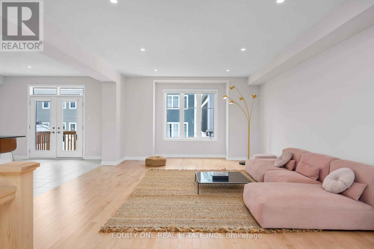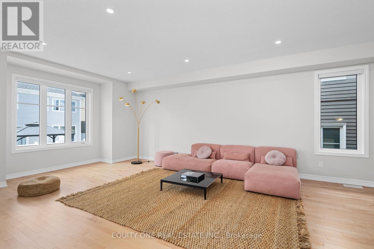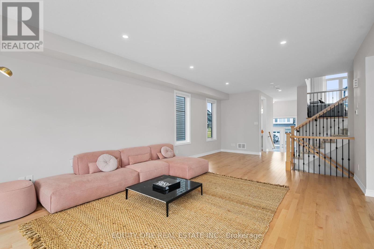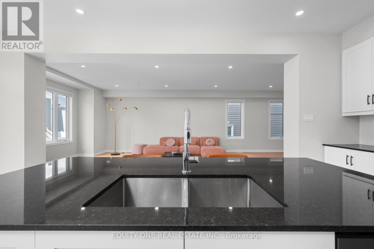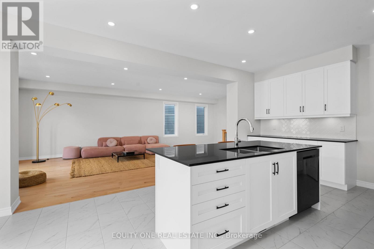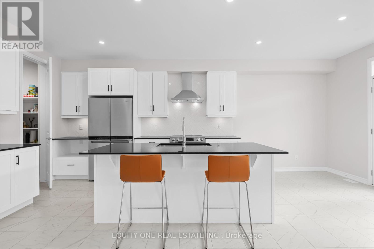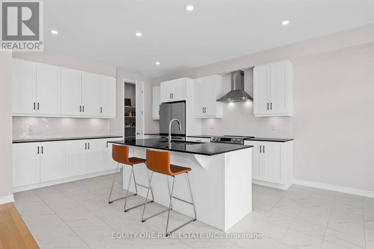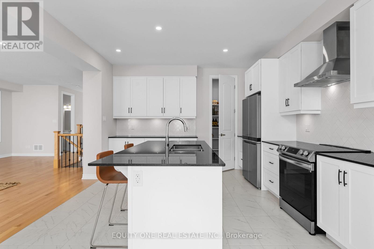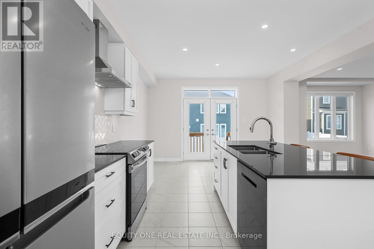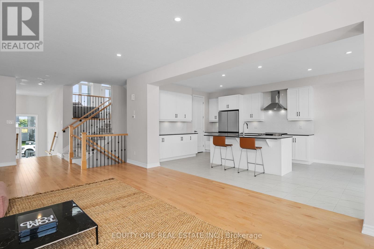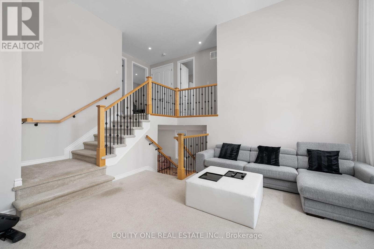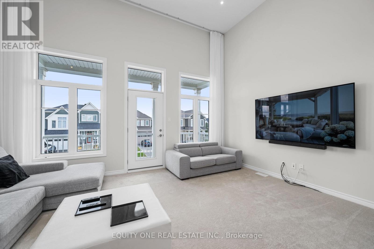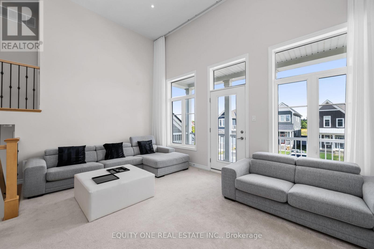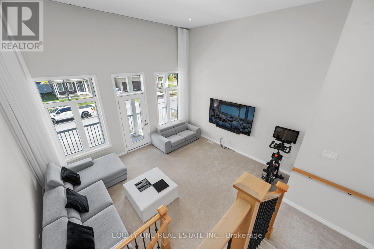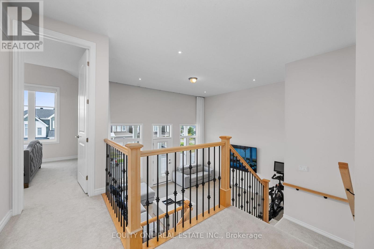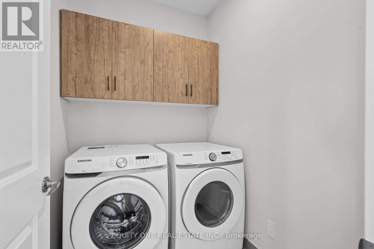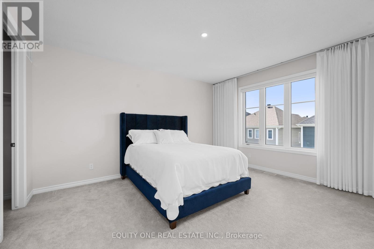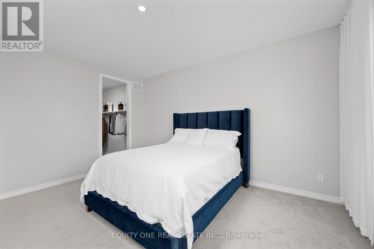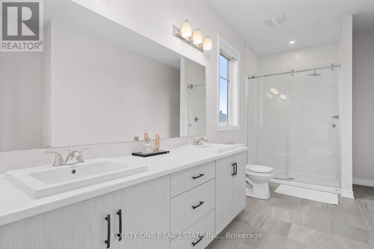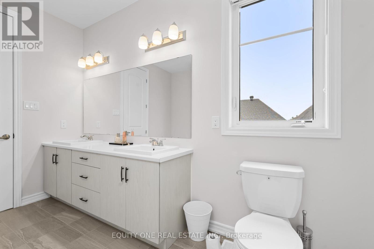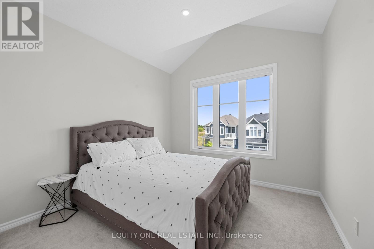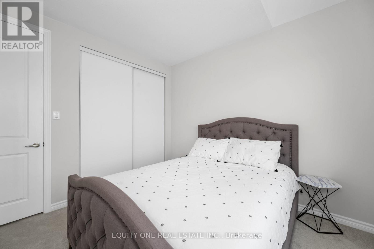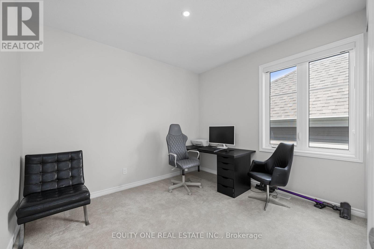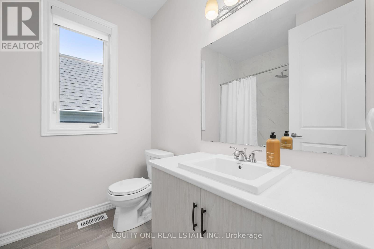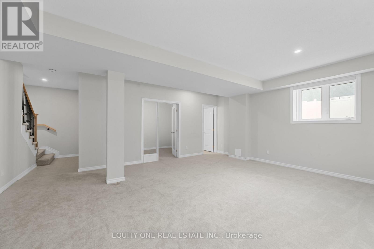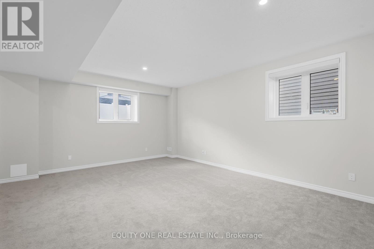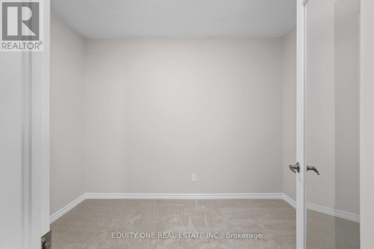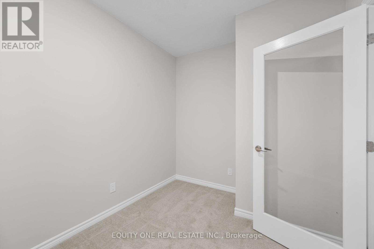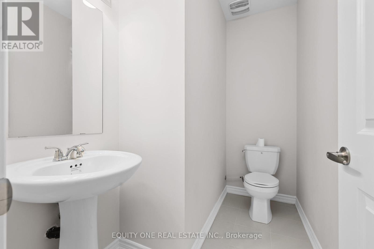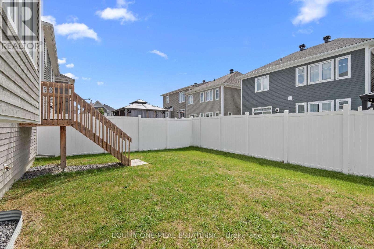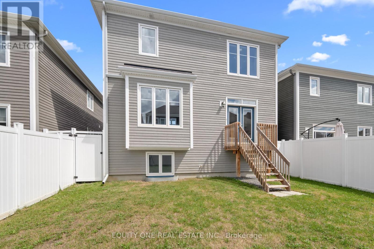3 Bedroom
4 Bathroom
2,000 - 2,500 ft2
Central Air Conditioning
Forced Air
$999,900
Award-Winning Modern Luxury in Fox Run - Move-In Ready - Welcome to this ~3,000 sq. ft. single-family home (including finished basement per builders plan), built in 2021 in Richmonds prestigious Fox Run community. This award-winning home offers 3 bedrooms, 4 bathrooms, and four finished levels designed for modern family living. Enjoy soaring 9 ft. ceilings on the main, second, and basement levels, plus a dramatic 14 ft. ceiling in the family room with balcony. Over $100,000 in upgrades include pot lights, hardwood on the main, custom 9' doors, and maple handrails with black metal spindles.The chef-inspired kitchen boasts granite counters, chevron backsplash, large island, walk-in custom pantry, chimney hood, and stainless steel appliances. A bright eating area, formal dining room, living room, powder room, and glass-door entry complete the main floor. Upstairs, the primary suite features a walk-in closet and spa-like ensuite. The finished basement adds a den/office, bathroom, and versatile living space. Private PVC-fenced backyard, security system, custom blinds, and garage opener included. Don't miss this award-winning home book your showing today! (id:49712)
Property Details
|
MLS® Number
|
X12375319 |
|
Property Type
|
Single Family |
|
Neigbourhood
|
Rideau-Jock |
|
Community Name
|
8209 - Goulbourn Twp From Franktown Rd/South To Rideau |
|
Equipment Type
|
Water Heater |
|
Parking Space Total
|
4 |
|
Rental Equipment Type
|
Water Heater |
Building
|
Bathroom Total
|
4 |
|
Bedrooms Above Ground
|
3 |
|
Bedrooms Total
|
3 |
|
Appliances
|
Dishwasher, Dryer, Garage Door Opener, Hood Fan, Stove, Washer, Window Coverings, Refrigerator |
|
Basement Development
|
Finished |
|
Basement Type
|
Full (finished) |
|
Construction Style Attachment
|
Detached |
|
Cooling Type
|
Central Air Conditioning |
|
Exterior Finish
|
Brick, Wood |
|
Foundation Type
|
Poured Concrete |
|
Half Bath Total
|
2 |
|
Heating Fuel
|
Natural Gas |
|
Heating Type
|
Forced Air |
|
Stories Total
|
2 |
|
Size Interior
|
2,000 - 2,500 Ft2 |
|
Type
|
House |
|
Utility Water
|
Municipal Water |
Parking
Land
|
Acreage
|
No |
|
Sewer
|
Sanitary Sewer |
|
Size Depth
|
88 Ft ,6 In |
|
Size Frontage
|
36 Ft ,1 In |
|
Size Irregular
|
36.1 X 88.5 Ft |
|
Size Total Text
|
36.1 X 88.5 Ft |
Rooms
| Level |
Type |
Length |
Width |
Dimensions |
|
Second Level |
Other |
3.05 m |
1.46 m |
3.05 m x 1.46 m |
|
Second Level |
Bedroom 2 |
3.07 m |
3.45 m |
3.07 m x 3.45 m |
|
Second Level |
Bedroom 3 |
3.24 m |
2.21 m |
3.24 m x 2.21 m |
|
Second Level |
Bathroom |
1.7 m |
2.22 m |
1.7 m x 2.22 m |
|
Second Level |
Laundry Room |
1.65 m |
1.94 m |
1.65 m x 1.94 m |
|
Second Level |
Primary Bedroom |
4.61 m |
3.98 m |
4.61 m x 3.98 m |
|
Second Level |
Bathroom |
4.81 m |
2.25 m |
4.81 m x 2.25 m |
|
Lower Level |
Family Room |
5.99 m |
5.69 m |
5.99 m x 5.69 m |
|
Lower Level |
Den |
2.45 m |
3.25 m |
2.45 m x 3.25 m |
|
Main Level |
Living Room |
4.59 m |
5.4 m |
4.59 m x 5.4 m |
|
Main Level |
Dining Room |
3.76 m |
2.57 m |
3.76 m x 2.57 m |
|
Main Level |
Kitchen |
3.92 m |
6.7 m |
3.92 m x 6.7 m |
|
In Between |
Family Room |
5.33 m |
4.68 m |
5.33 m x 4.68 m |
https://www.realtor.ca/real-estate/28801060/215-meynell-road-ottawa-8209-goulbourn-twp-from-franktown-rdsouth-to-rideau
EQUITY ONE REAL ESTATE INC.
6951 South Village Drive
Ottawa,
Ontario
K4P 0A3
(613) 434-1521

