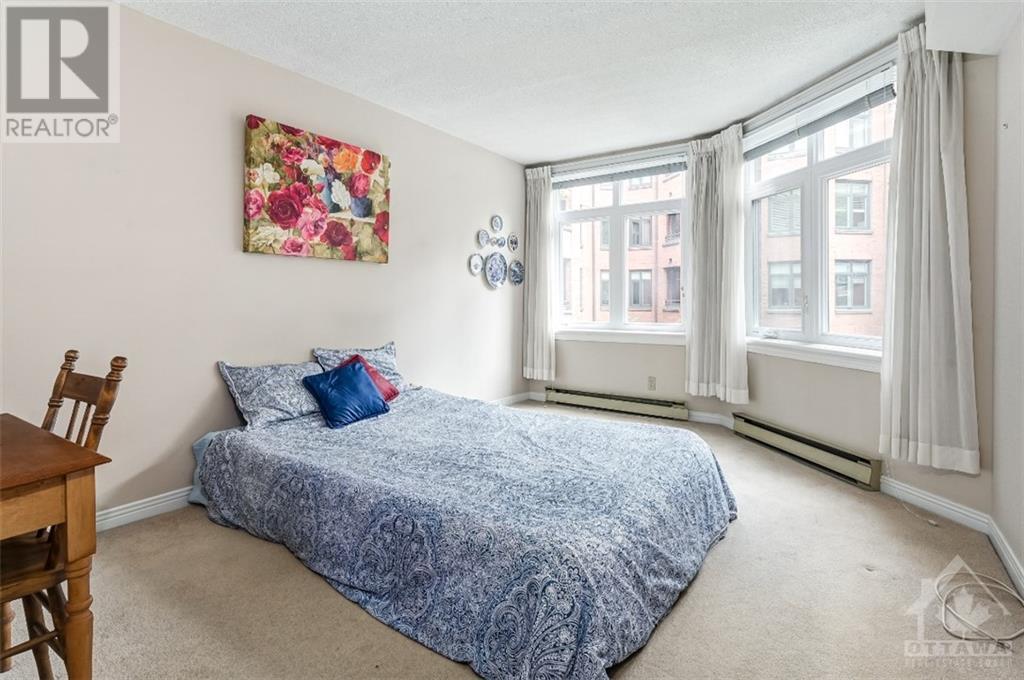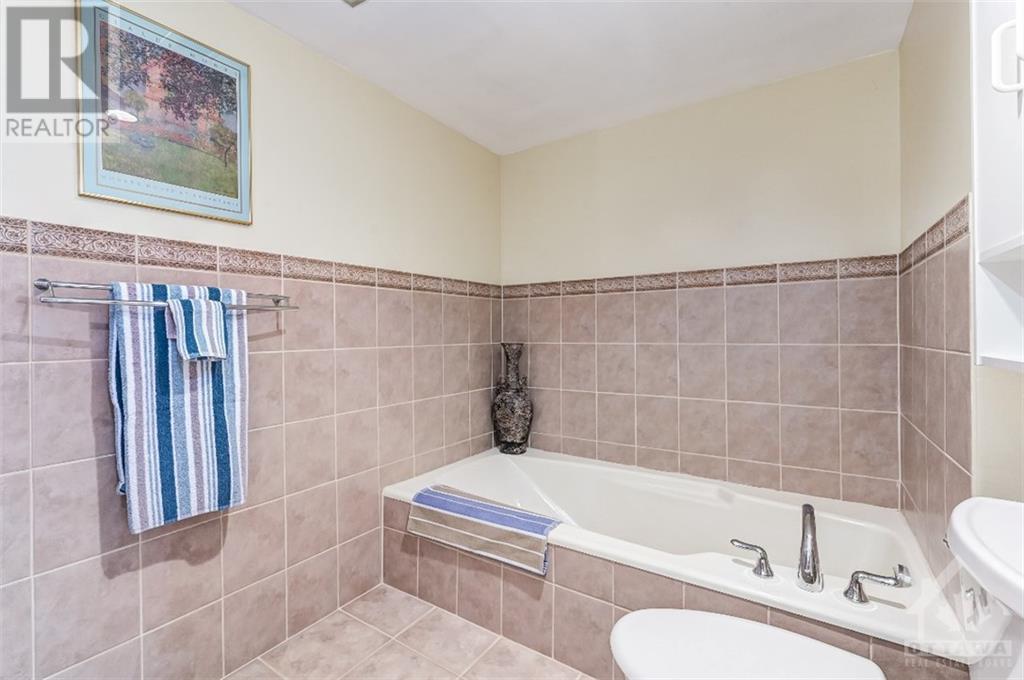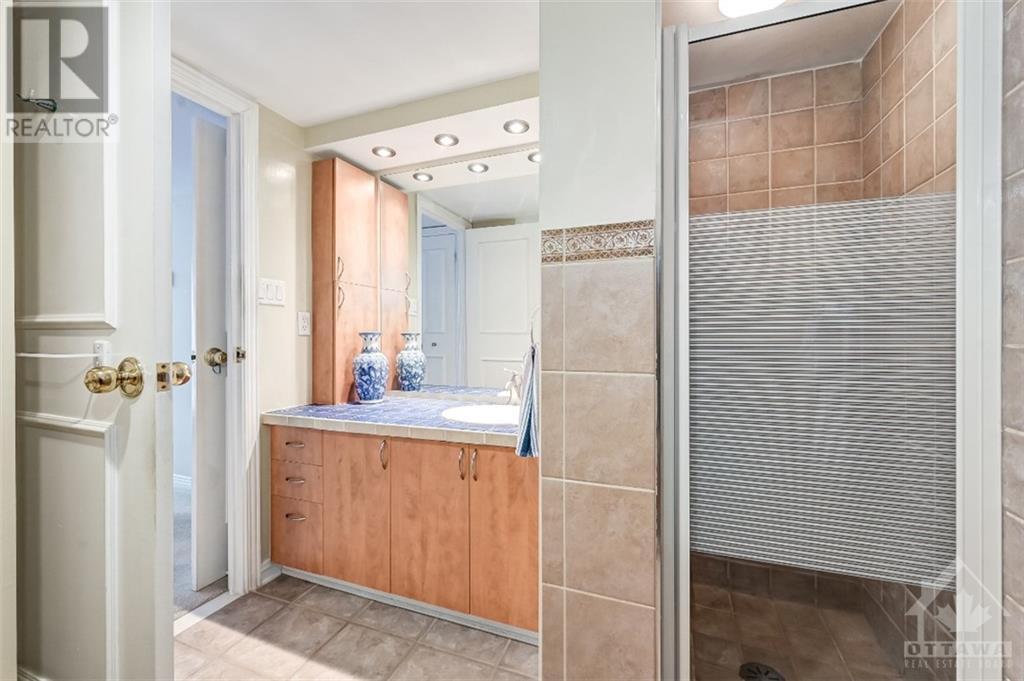215 Somerset Street W Unit#202 Ottawa, Ontario K2P 0J1
$569,900Maintenance, Property Management, Caretaker, Water, Other, See Remarks
$984 Monthly
Maintenance, Property Management, Caretaker, Water, Other, See Remarks
$984 MonthlyDiscover urban living at its finest in this meticulously maintained 2-bed, 2-bath condo nestled in the heart of Ottawa Centre. Spanning 1318 sq ft, this inviting residence offers a spacious layout ideal for any lifestyle. Boasting 2 large bedrooms and a spacious well thought out layout this unit will not disappoint in the least. Featuring hardwood floors, a bright and spacious kitchen and plenty of room for entertaining, it promises comfort and style. Enjoy vibrant city views and easy access to local dining, shopping, and entertainment hotspots. Whether you're relaxing in the well-appointed living spaces or exploring the bustling neighbourhood, this condo is a perfect blend of convenience and luxury. Ideal for urban enthusiasts seeking a turnkey home in a prime location. Please note there are no pets allowed in this building. 24 hours irrevocable on all offers. (id:49712)
Property Details
| MLS® Number | 1401975 |
| Property Type | Single Family |
| Neigbourhood | Ottawa Centre |
| Amenities Near By | Public Transit, Recreation Nearby, Shopping |
| Community Features | Pets Not Allowed |
| Features | Corner Site, Automatic Garage Door Opener |
| Parking Space Total | 1 |
Building
| Bathroom Total | 2 |
| Bedrooms Above Ground | 2 |
| Bedrooms Total | 2 |
| Amenities | Laundry - In Suite |
| Appliances | Refrigerator, Dishwasher, Dryer, Stove, Washer, Blinds |
| Basement Development | Not Applicable |
| Basement Type | None (not Applicable) |
| Constructed Date | 1986 |
| Cooling Type | Central Air Conditioning |
| Exterior Finish | Brick, Concrete |
| Fixture | Drapes/window Coverings |
| Flooring Type | Wall-to-wall Carpet, Hardwood, Tile |
| Foundation Type | Poured Concrete |
| Heating Fuel | Electric |
| Heating Type | Baseboard Heaters |
| Stories Total | 5 |
| Type | Apartment |
| Utility Water | Municipal Water |
Parking
| Underground |
Land
| Acreage | No |
| Land Amenities | Public Transit, Recreation Nearby, Shopping |
| Landscape Features | Landscaped |
| Sewer | Municipal Sewage System |
| Zoning Description | Residential |
Rooms
| Level | Type | Length | Width | Dimensions |
|---|---|---|---|---|
| Main Level | 4pc Bathroom | 4'11" x 8'0" | ||
| Main Level | 4pc Ensuite Bath | 7'8" x 10'11" | ||
| Main Level | Bedroom | 10'4" x 9'4" | ||
| Main Level | Eating Area | 9'1" x 6'7" | ||
| Main Level | Den | 12'4" x 11'6" | ||
| Main Level | Dining Room | 6'9" x 17'9" | ||
| Main Level | Kitchen | 9'1" x 11'5" | ||
| Main Level | Living Room | 15'6" x 13'3" | ||
| Main Level | Primary Bedroom | 19'5" x 10'11" |
https://www.realtor.ca/real-estate/27156671/215-somerset-street-w-unit202-ottawa-ottawa-centre

3002 St. Joseph Blvd.
Ottawa, Ontario K1E 1E2

3002 St. Joseph Blvd.
Ottawa, Ontario K1E 1E2




























