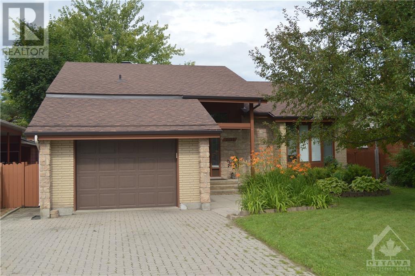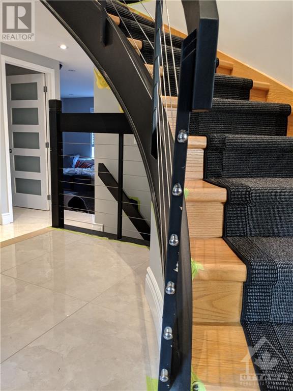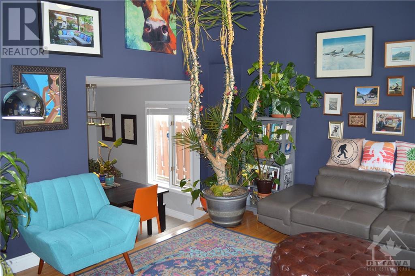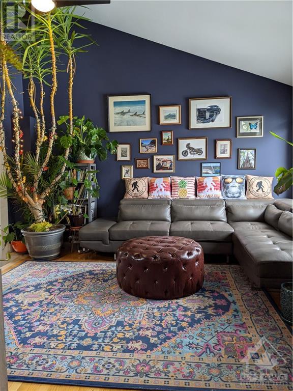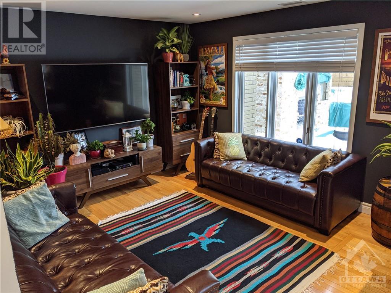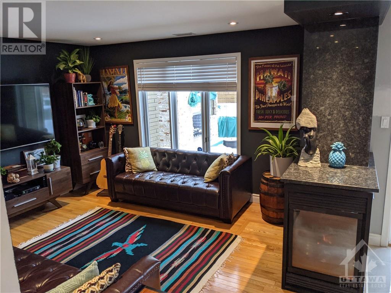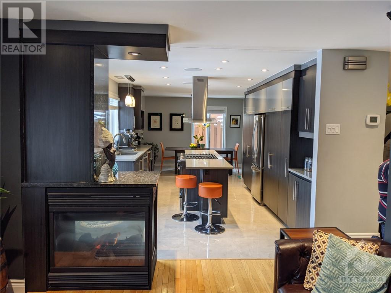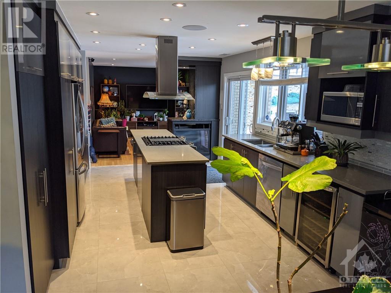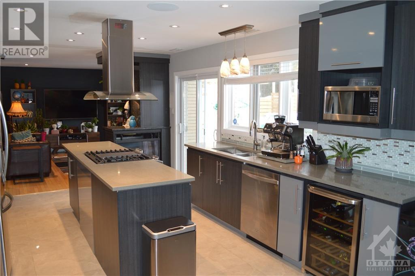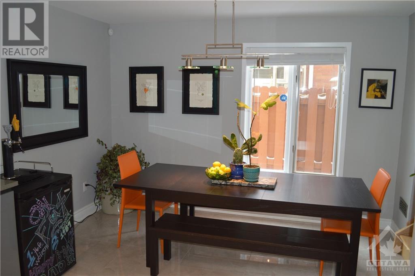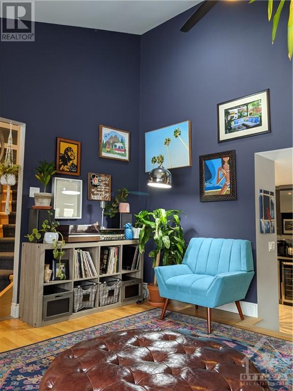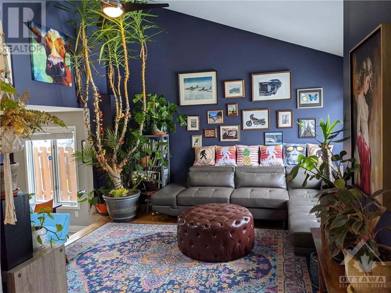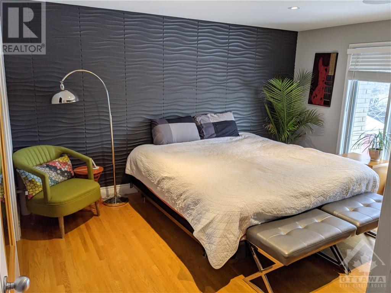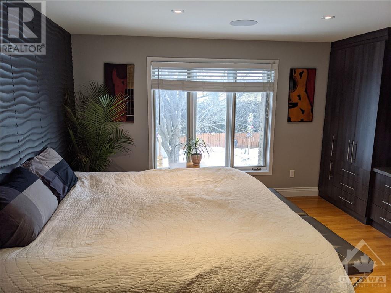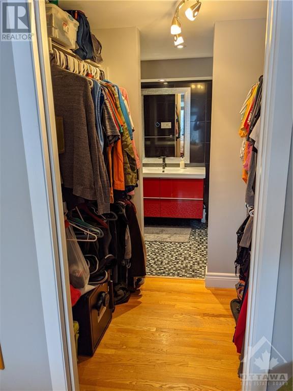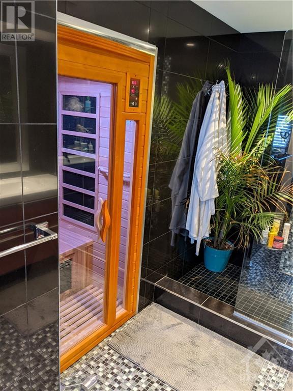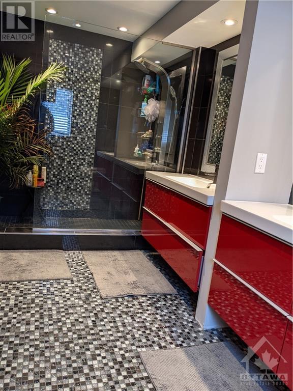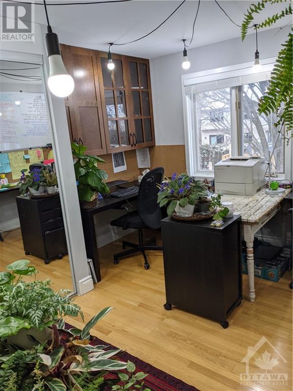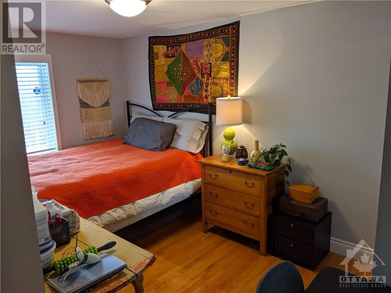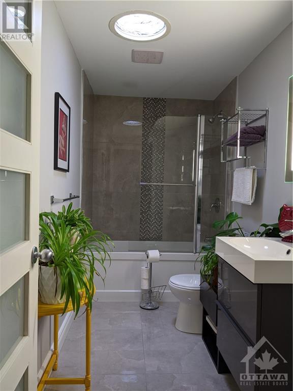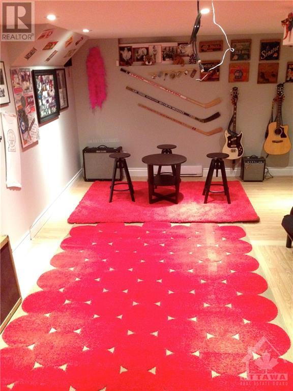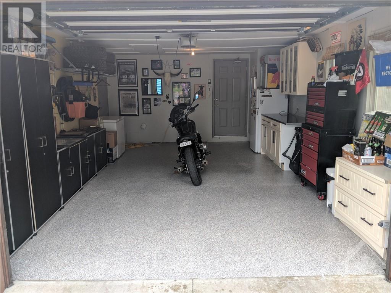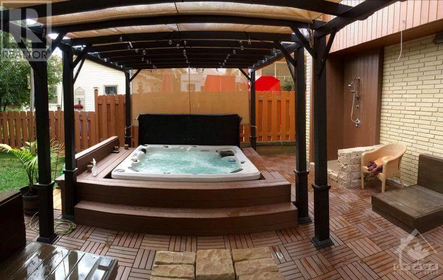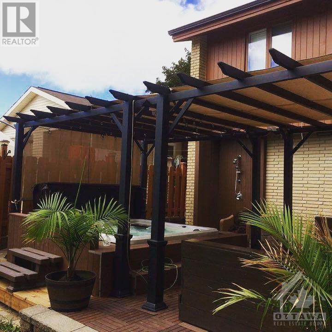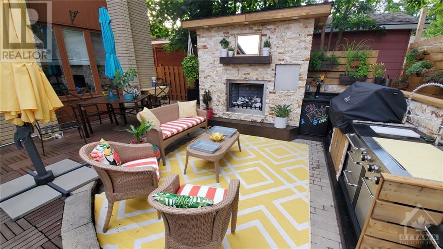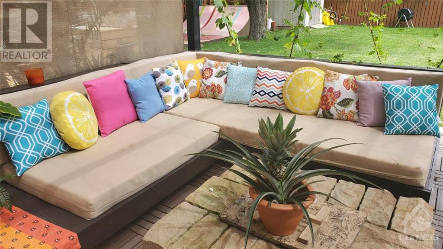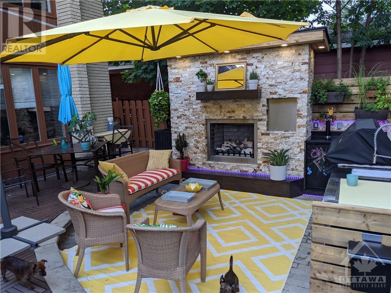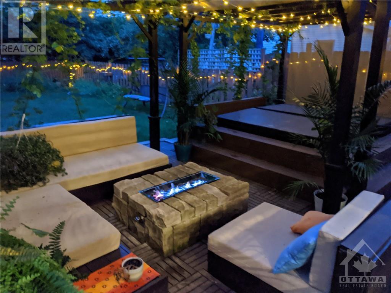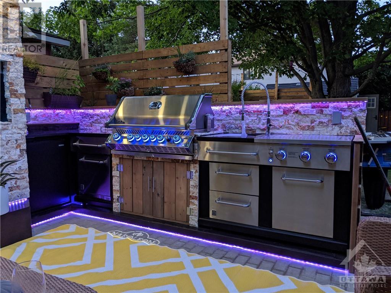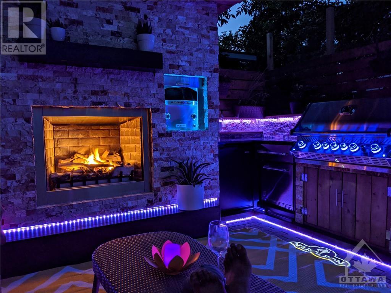3 Bedroom
3 Bathroom
Fireplace
Central Air Conditioning
Forced Air
$889,400
This home offers the perfect upgraded inside living experience and the perfect backyard paradise. The Main floor offers a full custom kitchen with all stainless steal appliances, feat: nat gas stove, quartz kitchen counter top, wine cooler, heated tile flooring, three sided fireplace. Large dining area, two living rooms with sky lights with high ceiling for extra lighting. Laundry rm and an updated powder room. Upstairs, modern master with custom cabinets, walk in closet, amazing 3 pcs ensuite with your own sauna. Basement, generous size family room with a mech room with lots of storage. The garage offers an epoxy flooring, home is wired for multi zoned stereo system, Really show's pride of ownership. Once outside, this is where your relaxation begins. We have, hot tub with pergola, outside shower, full kitchen, two fireplaces, large sitting area, large storage shed, fully fenced backyard. This place is a gem! (id:49712)
Property Details
|
MLS® Number
|
1388833 |
|
Property Type
|
Single Family |
|
Neigbourhood
|
Chateauneuf |
|
Community Name
|
Gloucester |
|
Community Features
|
Adult Oriented, Family Oriented |
|
Features
|
Automatic Garage Door Opener |
|
Parking Space Total
|
5 |
|
Road Type
|
Paved Road |
Building
|
Bathroom Total
|
3 |
|
Bedrooms Above Ground
|
3 |
|
Bedrooms Total
|
3 |
|
Appliances
|
Refrigerator, Dishwasher, Dryer, Hood Fan, Microwave, Stove, Washer, Wine Fridge, Alarm System, Hot Tub |
|
Basement Development
|
Finished |
|
Basement Type
|
Full (finished) |
|
Constructed Date
|
1985 |
|
Construction Style Attachment
|
Detached |
|
Cooling Type
|
Central Air Conditioning |
|
Exterior Finish
|
Stone, Brick, Wood Siding |
|
Fireplace Present
|
Yes |
|
Fireplace Total
|
1 |
|
Fixture
|
Drapes/window Coverings |
|
Flooring Type
|
Hardwood, Laminate, Tile |
|
Foundation Type
|
Block |
|
Half Bath Total
|
1 |
|
Heating Fuel
|
Natural Gas |
|
Heating Type
|
Forced Air |
|
Stories Total
|
2 |
|
Type
|
House |
|
Utility Water
|
Municipal Water |
Parking
Land
|
Acreage
|
No |
|
Fence Type
|
Fenced Yard |
|
Sewer
|
Municipal Sewage System |
|
Size Depth
|
133 Ft ,8 In |
|
Size Frontage
|
50 Ft |
|
Size Irregular
|
50 Ft X 133.68 Ft |
|
Size Total Text
|
50 Ft X 133.68 Ft |
|
Zoning Description
|
Residential |
Rooms
| Level |
Type |
Length |
Width |
Dimensions |
|
Second Level |
Primary Bedroom |
|
|
13'4" x 13'0" |
|
Second Level |
Other |
|
|
7'1" x 5'1" |
|
Second Level |
3pc Ensuite Bath |
|
|
14'8" x 6'0" |
|
Second Level |
Bedroom |
|
|
10'9" x 10'9" |
|
Second Level |
Bedroom |
|
|
14'4" x 10'0" |
|
Second Level |
3pc Bathroom |
|
|
10'10" x 4'11" |
|
Main Level |
Foyer |
|
|
10'9" x 8'6" |
|
Main Level |
Kitchen |
|
|
16'2" x 11'6" |
|
Main Level |
Living Room/fireplace |
|
|
13'8" x 11'7" |
|
Main Level |
Dining Room |
|
|
11'10" x 7'8" |
|
Main Level |
Living Room |
|
|
14'0" x 14'0" |
|
Main Level |
2pc Bathroom |
|
|
10'5" x 3'10" |
|
Main Level |
Laundry Room |
|
|
7'8" x 6'7" |
https://www.realtor.ca/real-estate/26810611/2157-boyer-road-orleans-chateauneuf


