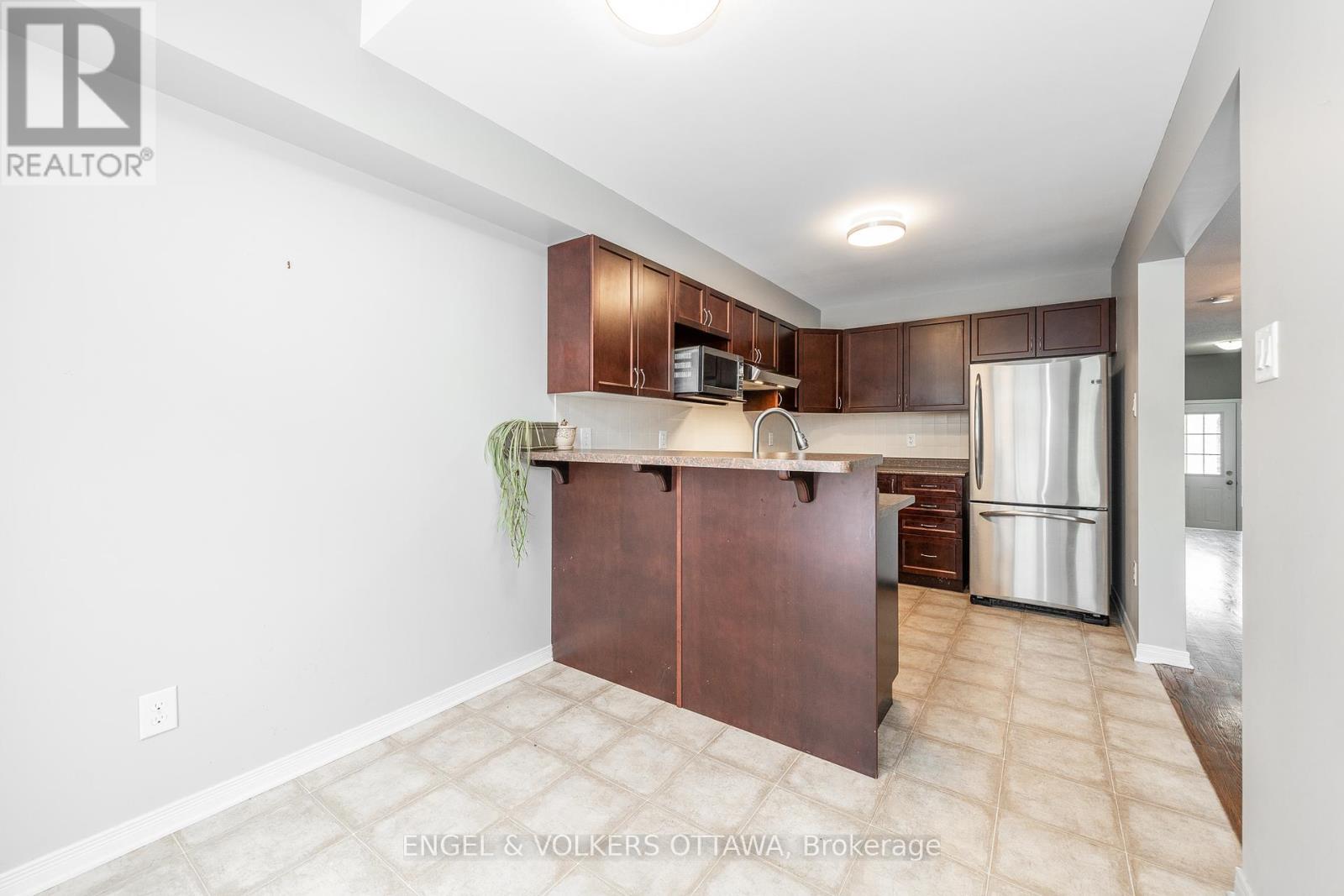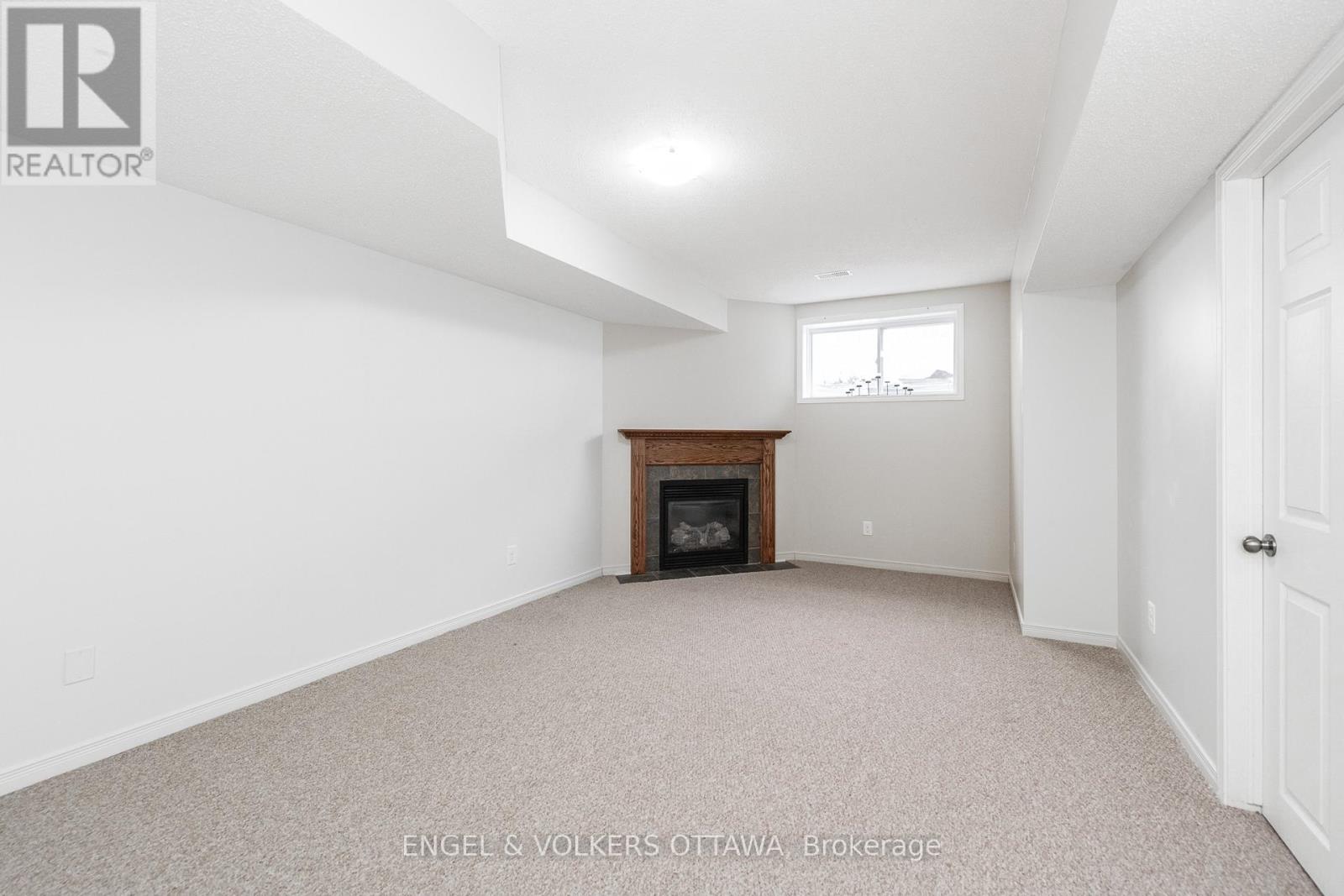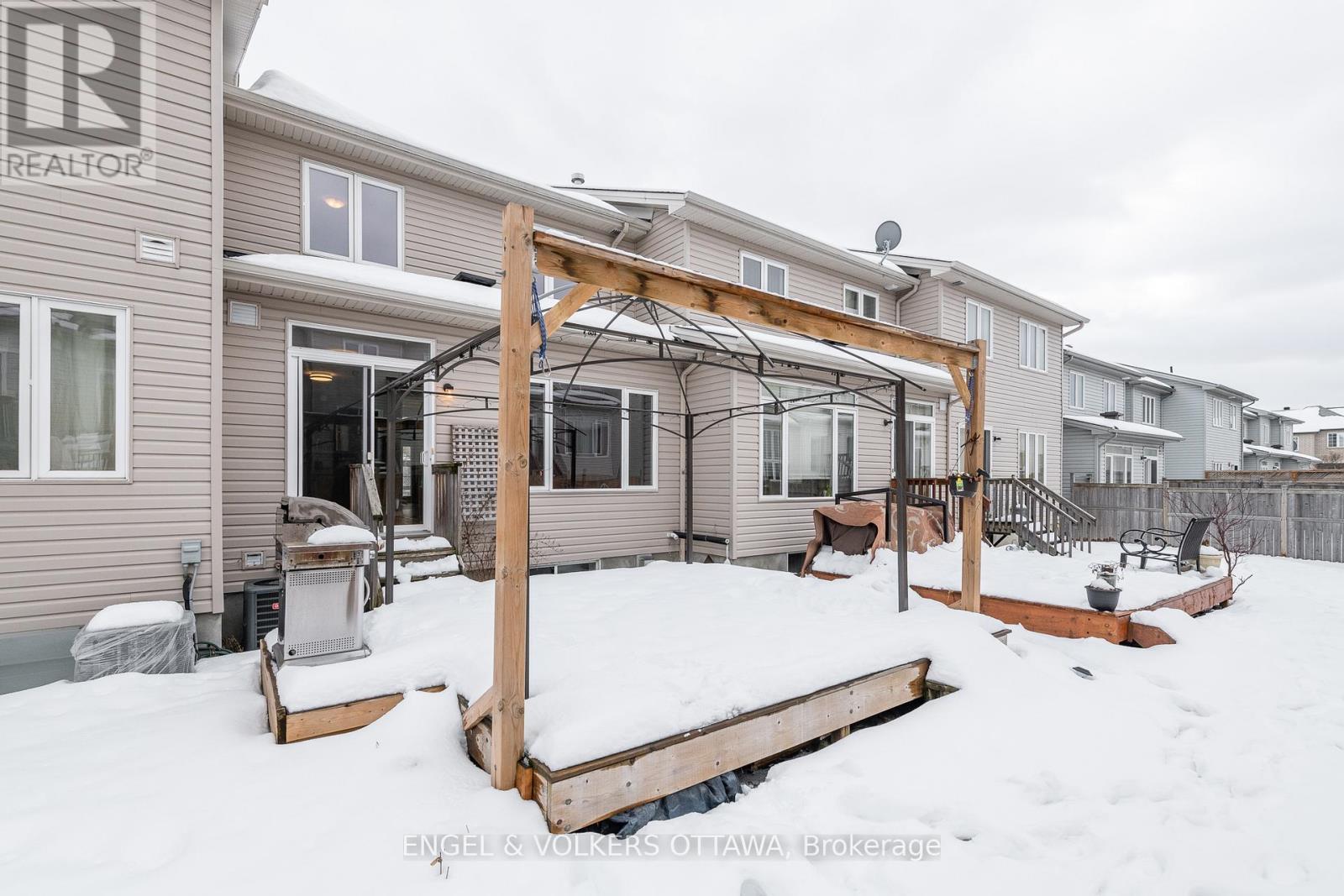217 Rolling Meadow Crescent Ottawa, Ontario K1W 0B1
$574,900
Welcome to this beautifully maintained 3-bedroom, 3-bathroom home, nestled in a sought-after, family-friendly neighborhood just minutes from parks, schools, shopping, and all the amenities you need! The main level features warm hardwood flooring and a spacious, sun-filled eat-in kitchen complete with stainless steel appliances and plenty of cabinet space. A cozy dining nook is the perfect spot for casual meals or entertaining. Upstairs, you'll find three generously sized bedrooms, including a bright and airy primary suite with a walk-in closet and ensuite. A second full bathroom completes the upper level, ideal for busy mornings or guests. The fully finished lower level offers even more space to relax and unwind, with a welcoming family room centered around a gas fireplace perfect for cozy evenings or movie nights. Step outside to a lovely deck, perfect for summer BBQs, morning coffee, or simply enjoying the outdoors. With great curb appeal, thoughtful updates, and a prime location, this home is a perfect blend of comfort, style, and value. Come see it for yourself you wont be disappointed! (id:49712)
Property Details
| MLS® Number | X12073970 |
| Property Type | Single Family |
| Neigbourhood | Chapel Hill South |
| Community Name | 2013 - Mer Bleue/Bradley Estates/Anderson Park |
| Amenities Near By | Public Transit, Schools |
| Parking Space Total | 3 |
| Structure | Deck |
Building
| Bathroom Total | 3 |
| Bedrooms Above Ground | 3 |
| Bedrooms Total | 3 |
| Amenities | Fireplace(s) |
| Appliances | Dishwasher, Dryer, Stove, Washer, Refrigerator |
| Basement Development | Finished |
| Basement Type | N/a (finished) |
| Construction Style Attachment | Attached |
| Cooling Type | Central Air Conditioning |
| Exterior Finish | Brick, Vinyl Siding |
| Fireplace Present | Yes |
| Fireplace Total | 1 |
| Foundation Type | Poured Concrete |
| Half Bath Total | 1 |
| Heating Fuel | Natural Gas |
| Heating Type | Forced Air |
| Stories Total | 2 |
| Size Interior | 1,100 - 1,500 Ft2 |
| Type | Row / Townhouse |
| Utility Water | Municipal Water |
Parking
| Attached Garage | |
| Garage | |
| Tandem |
Land
| Acreage | No |
| Land Amenities | Public Transit, Schools |
| Sewer | Sanitary Sewer |
| Size Depth | 93 Ft ,6 In |
| Size Frontage | 20 Ft |
| Size Irregular | 20 X 93.5 Ft |
| Size Total Text | 20 X 93.5 Ft |
Rooms
| Level | Type | Length | Width | Dimensions |
|---|---|---|---|---|
| Second Level | Bathroom | Measurements not available | ||
| Second Level | Primary Bedroom | 3.65 m | 3.96 m | 3.65 m x 3.96 m |
| Second Level | Bathroom | 1 m | Measurements not available x 1 m | |
| Second Level | Bedroom | 3.65 m | 3.04 m | 3.65 m x 3.04 m |
| Second Level | Bedroom | 2.74 m | 3.03 m | 2.74 m x 3.03 m |
| Basement | Family Room | 3.34 m | 6.8 m | 3.34 m x 6.8 m |
| Main Level | Foyer | Measurements not available | ||
| Main Level | Dining Room | 2.43 m | 3.35 m | 2.43 m x 3.35 m |
| Main Level | Living Room | 4.87 m | 3.35 m | 4.87 m x 3.35 m |
| Main Level | Kitchen | 2.43 m | 5.18 m | 2.43 m x 5.18 m |

292 Somerset Street West
Ottawa, Ontario K2P 0J6

292 Somerset Street West
Ottawa, Ontario K2P 0J6






































