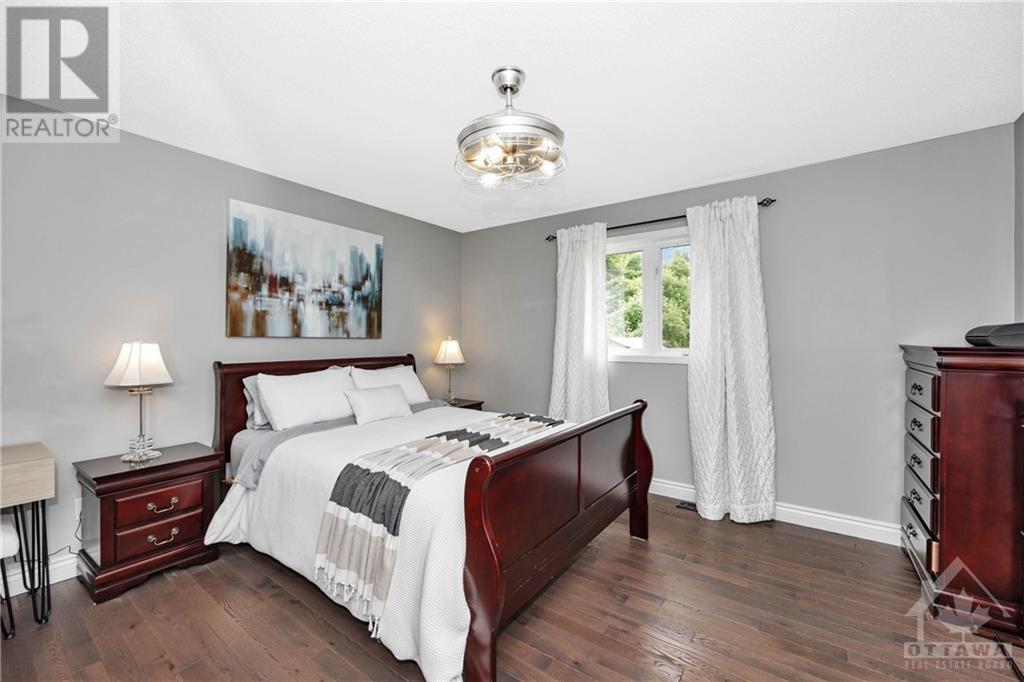2178 Baseline Road Clarence-Rockland, Ontario K0A 1N0
$764,900
Extensively renovated 3+3 bedroom bungalow situated on a private ½ acre lot just on the outskirts of Rockland. This home boasts a gourmet kitchen with leather-finish granite, hardwood and ceramic flooring throughout the main floor, and a designer 5-piece bathroom with a ceramic walk-in shower. Key features include main floor laundry and a fully finished basement offering 3 additional bedrooms, a 3-piece bath, and a spacious family room. Outside, enjoy a large deck with a gazebo, perfect for entertaining, and a detached 2-story 28x30 heated garage/workshop ideal for your projects and storage needs. Significant upgrades include 35 yr roof shingles (2014), furnace (2016), kitchen (20) main bathroom (18), South facing windows (19) and workshop (19). Don’t miss out on this exceptional property—call today for your private showing. (id:49712)
Property Details
| MLS® Number | 1402078 |
| Property Type | Single Family |
| Neigbourhood | Clarence-Rockland |
| Communication Type | Internet Access |
| Community Features | School Bus |
| Parking Space Total | 8 |
| Storage Type | Storage Shed |
Building
| Bathroom Total | 2 |
| Bedrooms Above Ground | 3 |
| Bedrooms Below Ground | 3 |
| Bedrooms Total | 6 |
| Appliances | Refrigerator, Dishwasher, Dryer, Hood Fan, Stove, Washer |
| Architectural Style | Bungalow |
| Basement Development | Finished |
| Basement Type | Full (finished) |
| Constructed Date | 2002 |
| Construction Style Attachment | Detached |
| Cooling Type | Central Air Conditioning |
| Exterior Finish | Stone, Vinyl |
| Flooring Type | Hardwood, Laminate, Ceramic |
| Foundation Type | Poured Concrete |
| Heating Fuel | Propane |
| Heating Type | Forced Air |
| Stories Total | 1 |
| Type | House |
| Utility Water | Drilled Well |
Parking
| Attached Garage | |
| Detached Garage |
Land
| Acreage | No |
| Size Depth | 211 Ft ,9 In |
| Size Frontage | 100 Ft ,9 In |
| Size Irregular | 100.75 Ft X 211.75 Ft |
| Size Total Text | 100.75 Ft X 211.75 Ft |
| Zoning Description | Rural Residential |
Rooms
| Level | Type | Length | Width | Dimensions |
|---|---|---|---|---|
| Basement | Family Room | 12'7" x 12'4" | ||
| Basement | Bedroom | 12'4" x 10'4" | ||
| Basement | Bedroom | 12'8" x 9'2" | ||
| Basement | Bedroom | 10'1" x 13'10" | ||
| Basement | 3pc Bathroom | 6'8" x 6'9" | ||
| Basement | Storage | 14'0" x 12'7" | ||
| Basement | Utility Room | 6'4" x 12'0" | ||
| Main Level | Foyer | 6'2" x 4'7" | ||
| Main Level | Living Room | 13'7" x 14'2" | ||
| Main Level | Kitchen | 13'4" x 10'5" | ||
| Main Level | Dining Room | 13'4" x 11'6" | ||
| Main Level | 5pc Bathroom | 12'11" x 9'0" | ||
| Main Level | Primary Bedroom | 13'3" x 12'10" | ||
| Main Level | Bedroom | 9'11" x 11'2" | ||
| Main Level | Bedroom | 9'10" x 9'11" | ||
| Main Level | Laundry Room | Measurements not available |
https://www.realtor.ca/real-estate/27156397/2178-baseline-road-clarence-rockland-clarence-rockland

Broker
(613) 293-1775
www.stevebrunet.com/
www.facebook.com/SteveBrunetTeam
https://www.linkedin.com/in/steve-brunet-17ba3817/

2679 Dubois Street
Rockland, Ontario K4K 1K7


































