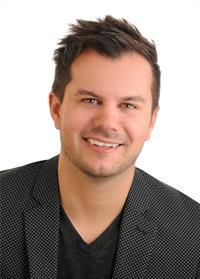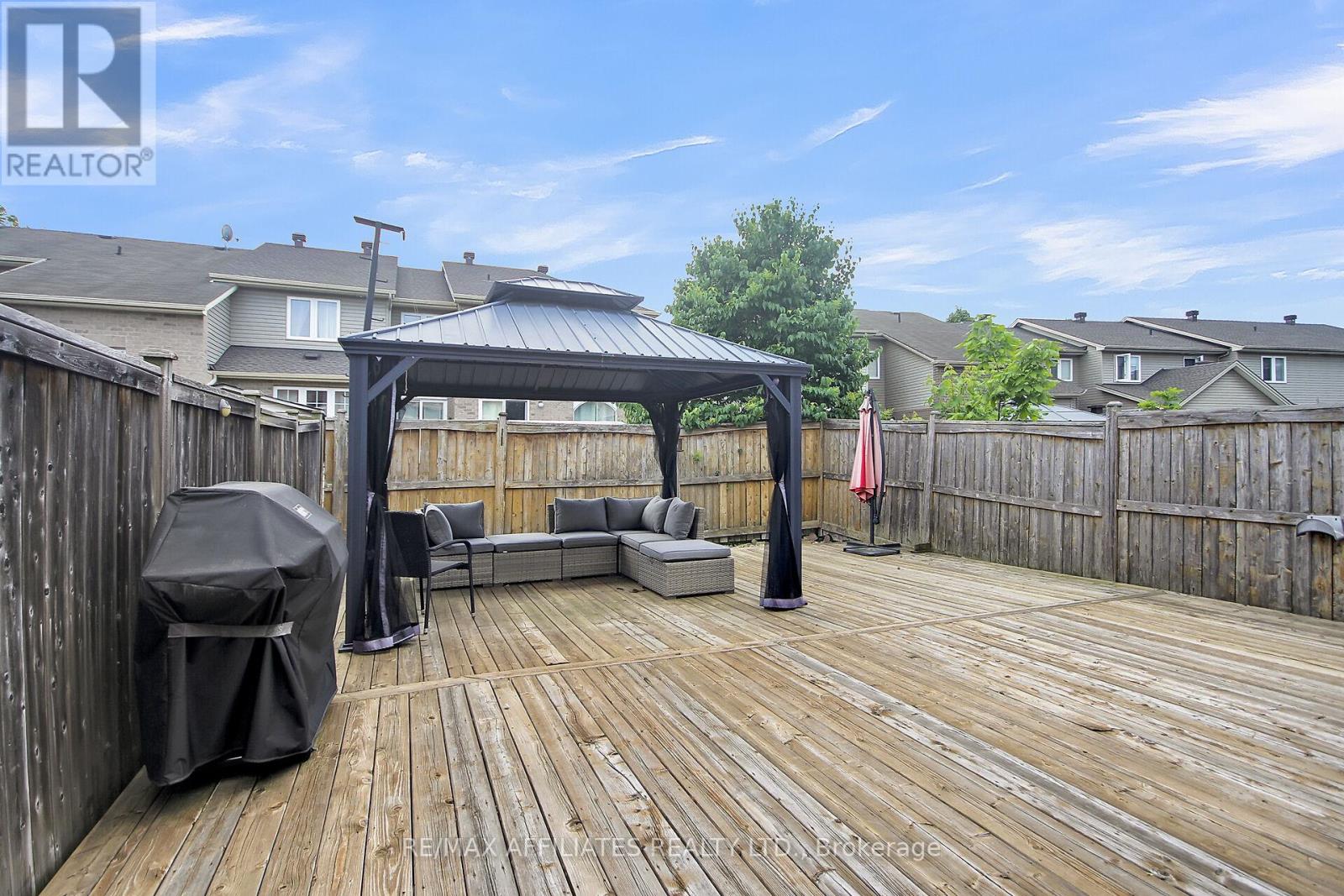3 Bedroom
4 Bathroom
1,500 - 2,000 ft2
Fireplace
Central Air Conditioning
Forced Air
$639,900
Welcome home to this 3 bed 4 bath end unit townhome in desirable Riverside South on a gorgeous tree lined street. This homes main floor features a gourmet open concept kitchen fully updated in 2021 with a functional quartz island, quartz counter tops, new tile flooring, a designer backsplash and striking two-tone cabinets. The kitchen also features a sizable pantry, with a connected flex space that can function as an eat-in dining area or a breakfast nook. This lovely kitchen opens up into a bright family room with large windows, refinished hardwood flooring, a cozy electric fireplace and a modern accent wall to create a warm and inviting atmosphere. The second floor boasts three generously sized rooms with hardwood floors. The large primary bedroom has been fitted with a modular custom walk-in closet (2023) and a renovated 5 piece ensuite bathroom (2024) with a quartz vanity, an additional bank of drawers and extra modular storage area. The additional bedrooms share a beautiful family bath with updated flooring (2025).Designed for productivity and play, the basement is fully finished with a spacious rec area that provides enough room for two dedicated workspaces and a large play area; and the two piece bathroom adds a great touch of utility and convenience. The large private fenced backyard features a gazebo (2021) and a full deck for low maintenance - perfect for relaxing and entertaining guests. This lovely home has also been freshly painted throughout and features a brand new roof (2024 with a 10 year warranty). Its close to schools, parks, shopping and the o-train. With numerous upgrades that seamlessly blend style, functionality and comfort across all levels, this home is a great find and should not be missed!! (id:49712)
Property Details
|
MLS® Number
|
X12218323 |
|
Property Type
|
Single Family |
|
Neigbourhood
|
Riverside South |
|
Community Name
|
2602 - Riverside South/Gloucester Glen |
|
Parking Space Total
|
3 |
Building
|
Bathroom Total
|
4 |
|
Bedrooms Above Ground
|
3 |
|
Bedrooms Total
|
3 |
|
Appliances
|
Garage Door Opener Remote(s), Water Heater, Dishwasher, Dryer, Stove, Washer, Refrigerator |
|
Basement Development
|
Finished |
|
Basement Type
|
N/a (finished) |
|
Construction Style Attachment
|
Attached |
|
Cooling Type
|
Central Air Conditioning |
|
Exterior Finish
|
Brick, Vinyl Siding |
|
Fireplace Present
|
Yes |
|
Fireplace Total
|
1 |
|
Foundation Type
|
Concrete |
|
Half Bath Total
|
2 |
|
Heating Fuel
|
Natural Gas |
|
Heating Type
|
Forced Air |
|
Stories Total
|
2 |
|
Size Interior
|
1,500 - 2,000 Ft2 |
|
Type
|
Row / Townhouse |
|
Utility Water
|
Municipal Water |
Parking
Land
|
Acreage
|
No |
|
Sewer
|
Sanitary Sewer |
|
Size Depth
|
108 Ft ,8 In |
|
Size Frontage
|
25 Ft ,2 In |
|
Size Irregular
|
25.2 X 108.7 Ft |
|
Size Total Text
|
25.2 X 108.7 Ft |
|
Zoning Description
|
Residential |
Rooms
| Level |
Type |
Length |
Width |
Dimensions |
|
Second Level |
Bathroom |
2.13 m |
1.5 m |
2.13 m x 1.5 m |
|
Second Level |
Primary Bedroom |
5.84 m |
3.35 m |
5.84 m x 3.35 m |
|
Second Level |
Bedroom 2 |
3.81 m |
3.04 m |
3.81 m x 3.04 m |
|
Second Level |
Bedroom 3 |
3.35 m |
2.46 m |
3.35 m x 2.46 m |
|
Second Level |
Bathroom |
3.81 m |
1.5 m |
3.81 m x 1.5 m |
|
Lower Level |
Family Room |
7.5 m |
3.35 m |
7.5 m x 3.35 m |
|
Lower Level |
Bathroom |
2.3 m |
1.5 m |
2.3 m x 1.5 m |
|
Main Level |
Foyer |
2.75 m |
1.5 m |
2.75 m x 1.5 m |
|
Main Level |
Bathroom |
1.5 m |
1.5 m |
1.5 m x 1.5 m |
|
Main Level |
Family Room |
3.75 m |
3.7 m |
3.75 m x 3.7 m |
|
Main Level |
Dining Room |
3.07 m |
3.04 m |
3.07 m x 3.04 m |
|
Main Level |
Kitchen |
3.04 m |
2.43 m |
3.04 m x 2.43 m |
|
Main Level |
Eating Area |
2.43 m |
2.43 m |
2.43 m x 2.43 m |
https://www.realtor.ca/real-estate/28463805/218-bookton-place-ottawa-2602-riverside-southgloucester-glen













































