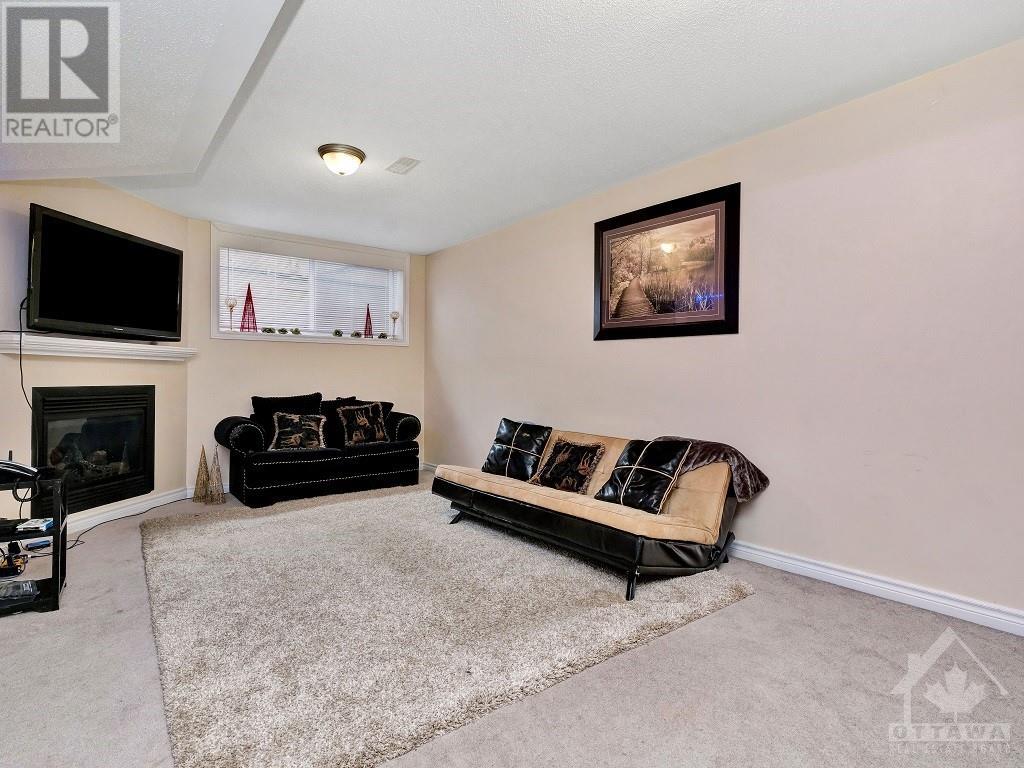3 Bedroom 3 Bathroom
Fireplace Central Air Conditioning Forced Air
$625,000
A very well-maintained Manhattan home is ready for a new family! An ample foyer offers inside access to the garage with a convenient Powder Room. Bright living room with hardwood floors opens to the dining area with massive windows and a stylish eat-in kitchen with plenty of cupboards & Counter with sliding patio doors to your Fenced backyard perfect for summer gatherings. A stunning winding staircase takes you to a Second floor which offers 3 generously sized bedrooms including a huge primary bedroom with a 4pc En-suite & a walk-in closet & additional full bath—a finished lower level with a huge family room with a cozy gas fireplace, a large window, laundry & plenty of storage. Great location in Morgan's Grant minutes away from Kanata Business Park, DNG campus, parks, shopping, schools, transportation & much more. (id:49712)
Property Details
| MLS® Number | 1395069 |
| Property Type | Single Family |
| Neigbourhood | Morgan's Grant |
| Community Name | Kanata |
| AmenitiesNearBy | Public Transit, Recreation Nearby, Shopping |
| ParkingSpaceTotal | 2 |
Building
| BathroomTotal | 3 |
| BedroomsAboveGround | 3 |
| BedroomsTotal | 3 |
| Appliances | Dishwasher, Dryer, Stove, Washer |
| BasementDevelopment | Finished |
| BasementType | Full (finished) |
| ConstructedDate | 2009 |
| CoolingType | Central Air Conditioning |
| ExteriorFinish | Brick, Siding |
| FireplacePresent | Yes |
| FireplaceTotal | 1 |
| FlooringType | Wall-to-wall Carpet, Mixed Flooring, Hardwood, Tile |
| FoundationType | Poured Concrete |
| HalfBathTotal | 1 |
| HeatingFuel | Natural Gas |
| HeatingType | Forced Air |
| StoriesTotal | 2 |
| Type | Row / Townhouse |
| UtilityWater | Municipal Water |
Parking
Land
| Acreage | No |
| LandAmenities | Public Transit, Recreation Nearby, Shopping |
| Sewer | Municipal Sewage System |
| SizeDepth | 105 Ft |
| SizeFrontage | 20 Ft ,4 In |
| SizeIrregular | 20.34 Ft X 104.99 Ft |
| SizeTotalText | 20.34 Ft X 104.99 Ft |
| ZoningDescription | Residential |
Rooms
| Level | Type | Length | Width | Dimensions |
|---|
| Second Level | Primary Bedroom | | | 15'1" x 13'2" |
| Second Level | Bedroom | | | 10'6" x 9'4" |
| Second Level | Bedroom | | | 11'6" x 9'1" |
| Basement | Family Room | | | 22'8" x 11'1" |
| Lower Level | Laundry Room | | | Measurements not available |
| Main Level | Living Room/dining Room | | | 23'3" x 12'2" |
| Main Level | Eating Area | | | 10'0" x 8'0" |
| Main Level | Kitchen | | | 10'0" x 10'0" |
https://www.realtor.ca/real-estate/26974955/218-hunterbrook-street-n-kanata-morgans-grant





















