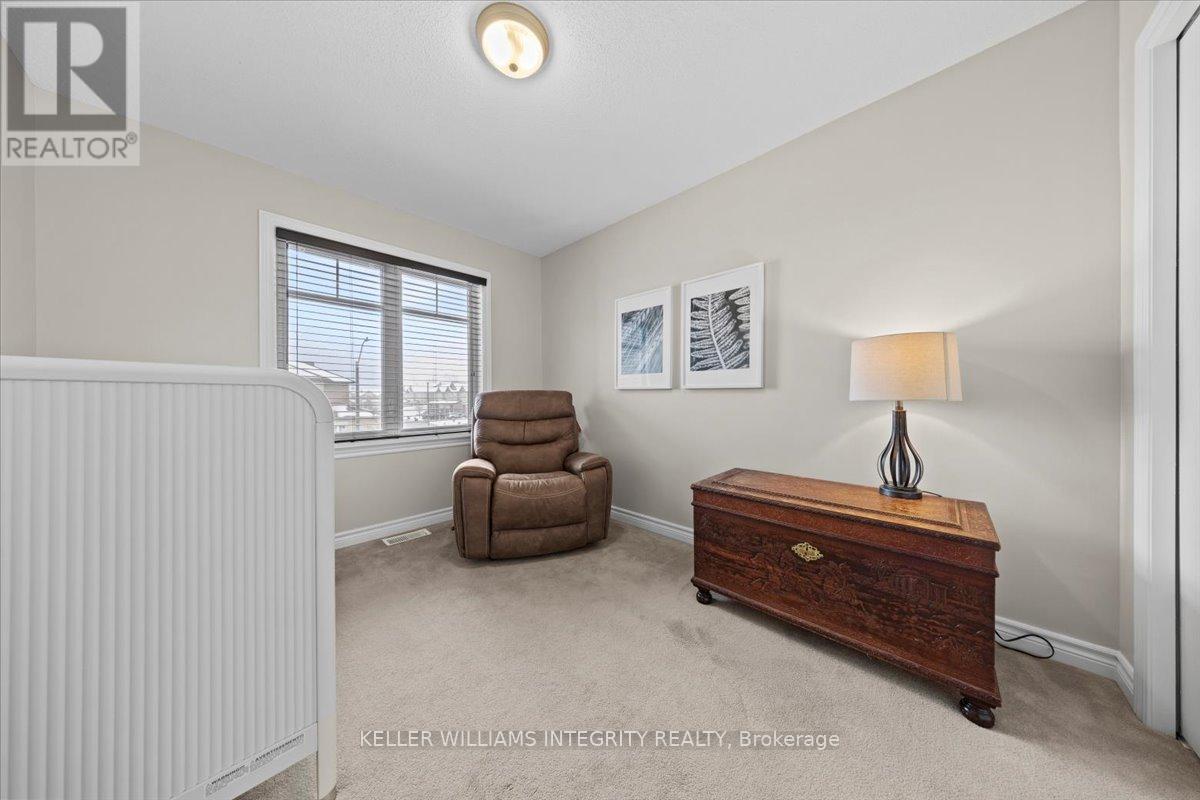3 Bedroom
3 Bathroom
1,500 - 2,000 ft2
Fireplace
Central Air Conditioning
Forced Air
$640,000
Welcome to 218 Maxwell Bridge Road in sought after Morgans Grant. This beautiful 3 bedroom 3 bathroom open concept townhouse has been very well maintained and features 9 foot ceilings, hardwood floors, stainless steel appliances, south facing windows, and a separate dining room and eat in kitchen. The second level has 3 large bedrooms including the master bedroom with walk in closet and 4 piece ensuite bathroom. The second level also offers a convenient laundry room. The spacious finished basement has a gas fireplace and lots of storage. The backyard is partially fenced and has a large interlock pad. Great schools close by including St. Isidore Catholic Elementary School, South March Public Elementary School, All Saints Catholic High School & Jack Donohue Public High School. 3 minute walk to Sobeys, Rexall, LCBO, several restaurants, Canada Post and a Medical Centre. 2km to Kanata North High Tech Hub. Excellent recreation surrounded by trails and nature reserve and a short drive to Richcraft Recreation Complex and Marshes Golf Club. Close proximity to transit and the 417. Freshly painted in 2025. Don't let this fantastic opportunity pass you by call today! Open house April 6th 2pm-4pm. (id:49712)
Open House
This property has open houses!
Starts at:
2:00 pm
Ends at:
4:00 pm
Property Details
|
MLS® Number
|
X12060882 |
|
Property Type
|
Single Family |
|
Neigbourhood
|
Kanata |
|
Community Name
|
9008 - Kanata - Morgan's Grant/South March |
|
Parking Space Total
|
2 |
Building
|
Bathroom Total
|
3 |
|
Bedrooms Above Ground
|
3 |
|
Bedrooms Total
|
3 |
|
Amenities
|
Fireplace(s) |
|
Appliances
|
Water Meter, Water Heater, Dishwasher, Dryer, Hood Fan, Microwave, Stove, Washer, Refrigerator |
|
Basement Development
|
Finished |
|
Basement Type
|
N/a (finished) |
|
Construction Style Attachment
|
Attached |
|
Cooling Type
|
Central Air Conditioning |
|
Exterior Finish
|
Brick |
|
Fireplace Present
|
Yes |
|
Fireplace Total
|
1 |
|
Foundation Type
|
Poured Concrete |
|
Half Bath Total
|
1 |
|
Heating Fuel
|
Natural Gas |
|
Heating Type
|
Forced Air |
|
Stories Total
|
2 |
|
Size Interior
|
1,500 - 2,000 Ft2 |
|
Type
|
Row / Townhouse |
|
Utility Water
|
Municipal Water |
Parking
Land
|
Acreage
|
No |
|
Sewer
|
Sanitary Sewer |
|
Size Depth
|
104 Ft ,10 In |
|
Size Frontage
|
19 Ft ,8 In |
|
Size Irregular
|
19.7 X 104.9 Ft |
|
Size Total Text
|
19.7 X 104.9 Ft |
|
Zoning Description
|
See Geo |
Rooms
| Level |
Type |
Length |
Width |
Dimensions |
|
Second Level |
Primary Bedroom |
3.52 m |
4.83 m |
3.52 m x 4.83 m |
|
Second Level |
Bathroom |
2.19 m |
3.36 m |
2.19 m x 3.36 m |
|
Second Level |
Bedroom 2 |
3 m |
3.39 m |
3 m x 3.39 m |
|
Second Level |
Bedroom 3 |
2.7 m |
4.23 m |
2.7 m x 4.23 m |
|
Basement |
Recreational, Games Room |
5.47 m |
5.31 m |
5.47 m x 5.31 m |
|
Main Level |
Foyer |
1.94 m |
4.13 m |
1.94 m x 4.13 m |
|
Main Level |
Bathroom |
1.02 m |
2.62 m |
1.02 m x 2.62 m |
|
Main Level |
Dining Room |
5.81 m |
4.78 m |
5.81 m x 4.78 m |
|
Main Level |
Living Room |
2.61 m |
4.12 m |
2.61 m x 4.12 m |
|
Main Level |
Kitchen |
3.2 m |
3.69 m |
3.2 m x 3.69 m |
|
Main Level |
Eating Area |
3.2 m |
2.6 m |
3.2 m x 2.6 m |
Utilities
|
Cable
|
Installed |
|
Sewer
|
Installed |
https://www.realtor.ca/real-estate/28117986/218-maxwell-bridge-road-ottawa-9008-kanata-morgans-grantsouth-march
KELLER WILLIAMS INTEGRITY REALTY
2148 Carling Ave., Units 5 & 6
Ottawa,
Ontario
K2A 1H1
(613) 829-1818
















































