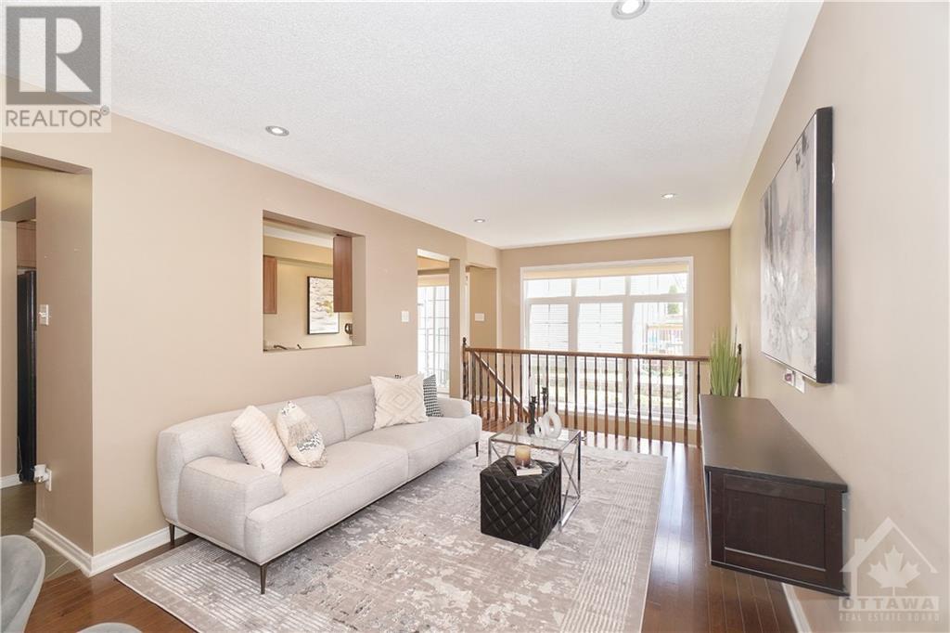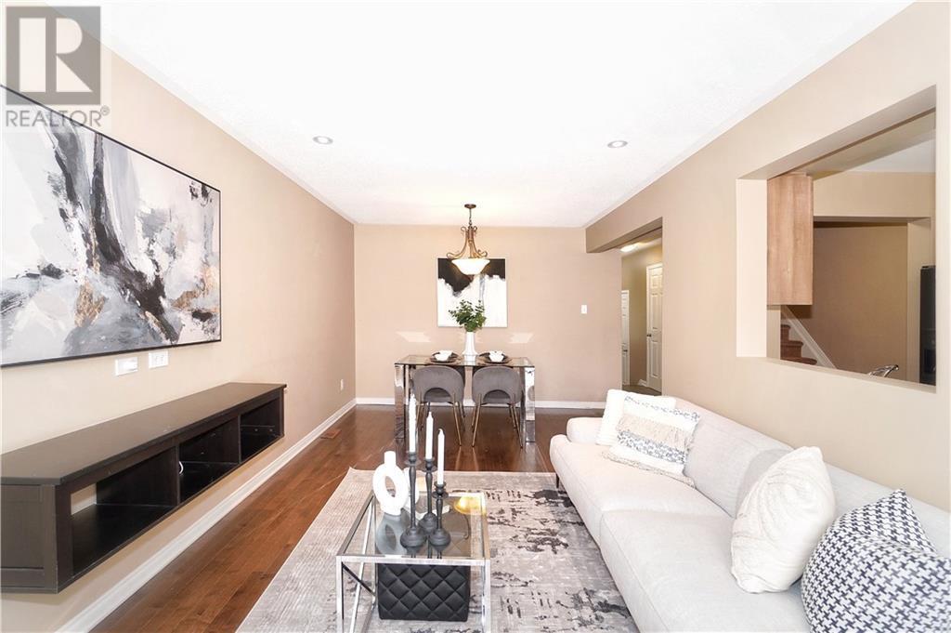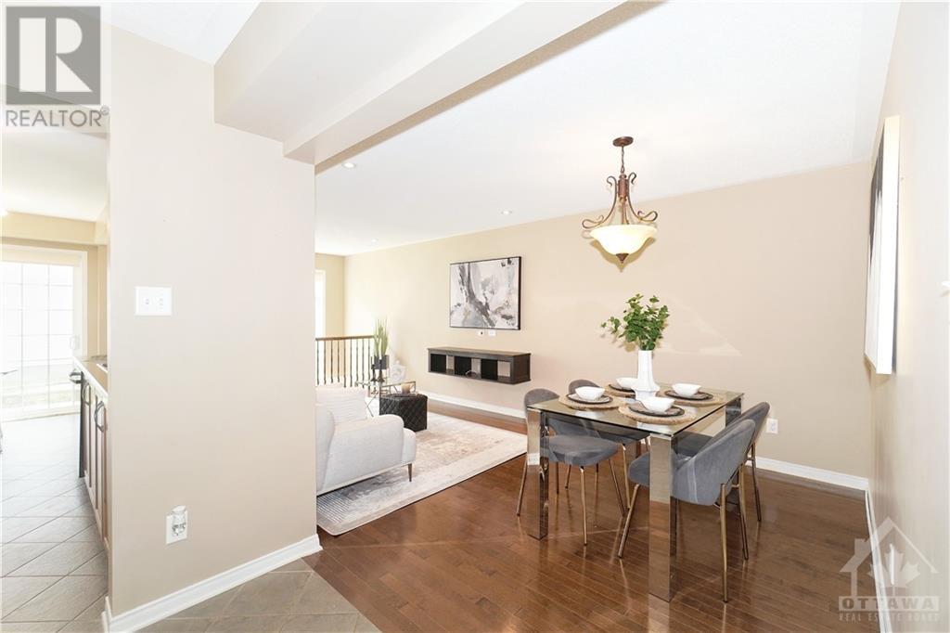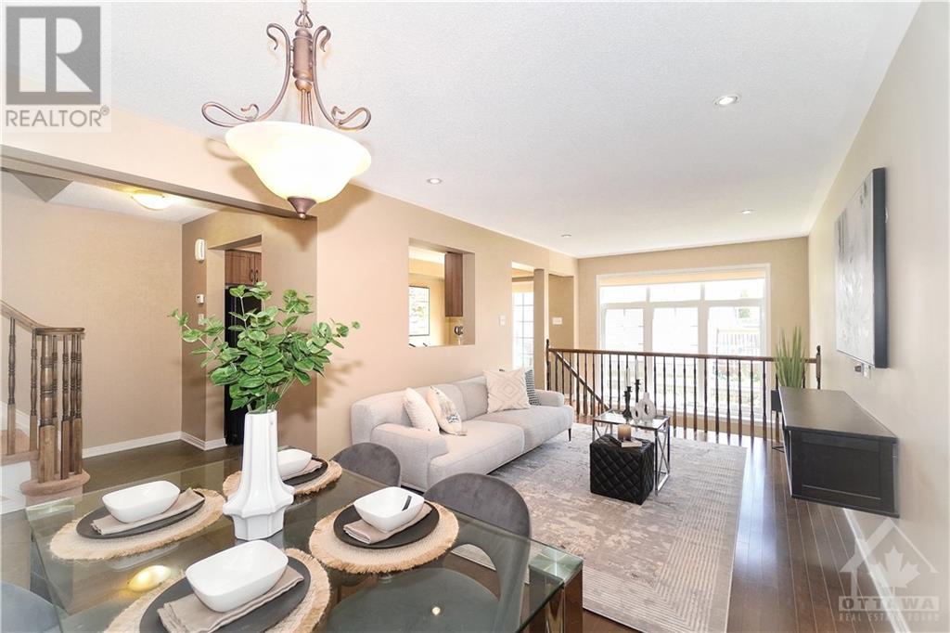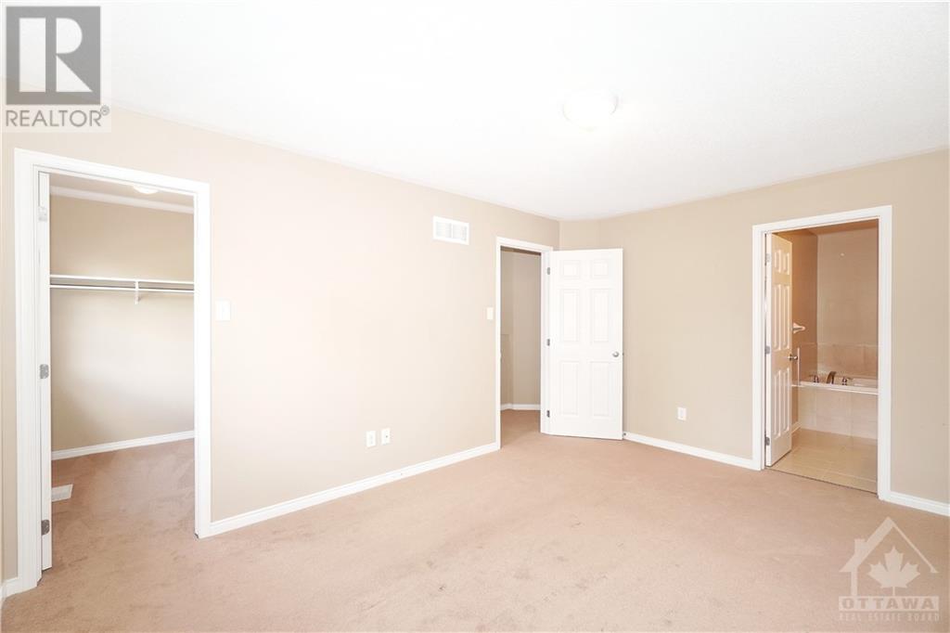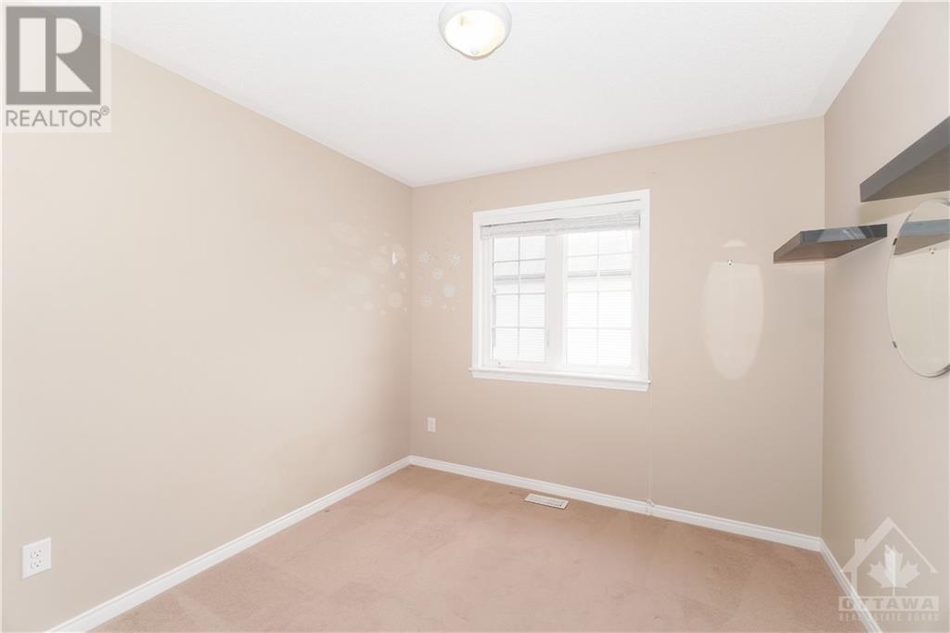218 Morel Private Ottawa, Ontario K2S 0M8
$599,880Maintenance, Common Area Maintenance, Other, See Remarks, Reserve Fund Contributions, Parcel of Tied Land
$80 Monthly
Maintenance, Common Area Maintenance, Other, See Remarks, Reserve Fund Contributions, Parcel of Tied Land
$80 MonthlyStylish Monarch Townhouse in desirable Traditions neighborhood of Stittsville South, This home is in excellent condition with a spacious open concept, 3 Bedrooms, 3 Bathrooms and hardwood flooring. Main level features a welcoming foyer, access leading to South Facing sun-drenched living/dining room. Chef-style kitchen comes with upgraded cabinetry, tons of storage and breakfast area overlooking the backyard. Upper level has 3 generous sized beds including a spacious primary bedroom with walk-in closet, and 4pc ensuite with shower & soaker tub. Large window shines light into the finished lower-level, features a spacious Rec. Room with gas fireplace, laundry room and storage space. south facing backyard landscaped with stone patio. 70m to Trails and Parks, 200m to Bus Stop, and only minutes to schools, shopping and Restaurants. ASSOC/POTL FEE of $80 covers snow removal, insurance & maintenance of common areas. 48 hours irrevocable on all offers. (id:49712)
Property Details
| MLS® Number | 1396996 |
| Property Type | Single Family |
| Neigbourhood | Traditions Park |
| Community Name | Stittsville |
| AmenitiesNearBy | Public Transit, Recreation Nearby, Shopping |
| ParkingSpaceTotal | 2 |
Building
| BathroomTotal | 3 |
| BedroomsAboveGround | 3 |
| BedroomsTotal | 3 |
| Appliances | Refrigerator, Dishwasher, Dryer, Hood Fan, Stove, Washer |
| BasementDevelopment | Finished |
| BasementType | Full (finished) |
| ConstructedDate | 2010 |
| CoolingType | Central Air Conditioning |
| ExteriorFinish | Brick, Concrete |
| FlooringType | Carpeted, Hardwood |
| FoundationType | Poured Concrete |
| HalfBathTotal | 1 |
| HeatingFuel | Natural Gas |
| HeatingType | Forced Air |
| StoriesTotal | 2 |
| Type | Row / Townhouse |
| UtilityWater | Municipal Water |
Parking
| Attached Garage |
Land
| Acreage | No |
| LandAmenities | Public Transit, Recreation Nearby, Shopping |
| Sewer | Municipal Sewage System |
| SizeDepth | 94 Ft ,10 In |
| SizeFrontage | 19 Ft ,8 In |
| SizeIrregular | 19.67 Ft X 94.87 Ft |
| SizeTotalText | 19.67 Ft X 94.87 Ft |
| ZoningDescription | Res |
Rooms
| Level | Type | Length | Width | Dimensions |
|---|---|---|---|---|
| Second Level | Bedroom | 10'4" x 9'6" | ||
| Second Level | Bedroom | 15'8" x 9'6" | ||
| Second Level | Primary Bedroom | 15'5" x 10'11" | ||
| Second Level | 3pc Bathroom | Measurements not available | ||
| Second Level | 4pc Ensuite Bath | Measurements not available | ||
| Lower Level | Recreation Room | 21'7" x 17'9" | ||
| Main Level | Foyer | Measurements not available | ||
| Main Level | 2pc Bathroom | Measurements not available | ||
| Main Level | Eating Area | 8'10" x 7'3" | ||
| Main Level | Great Room | 20'5" x 10'4" | ||
| Main Level | Kitchen | 8'9" x 8'6" |
https://www.realtor.ca/real-estate/27021218/218-morel-private-ottawa-traditions-park

1000 Innovation Dr, 5th Floor
Kanata, Ontario K2K 3E7

1000 Innovation Dr, 5th Floor
Kanata, Ontario K2K 3E7


