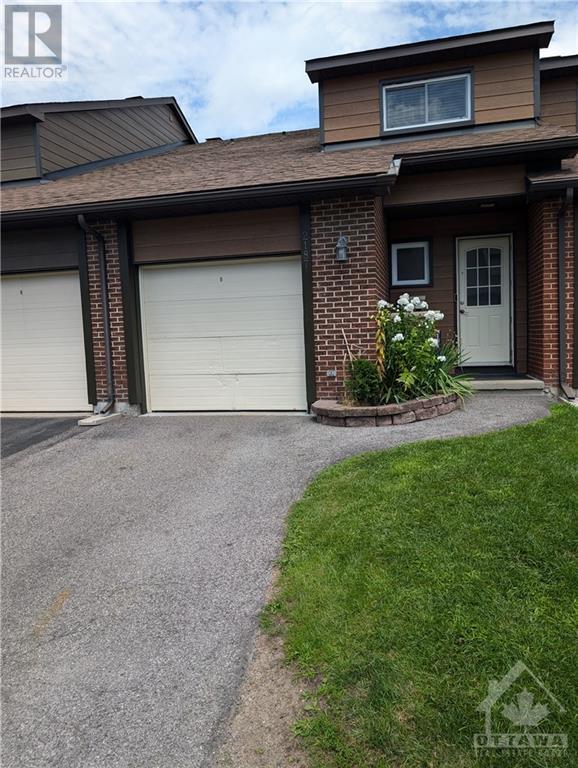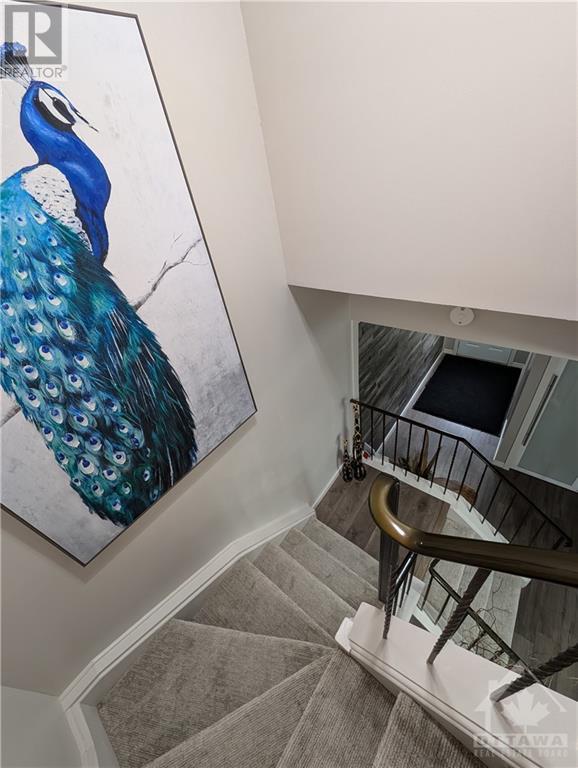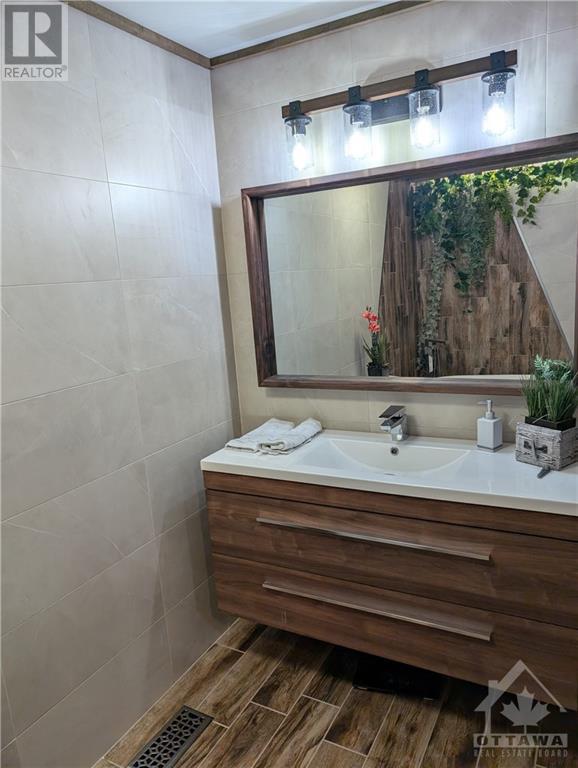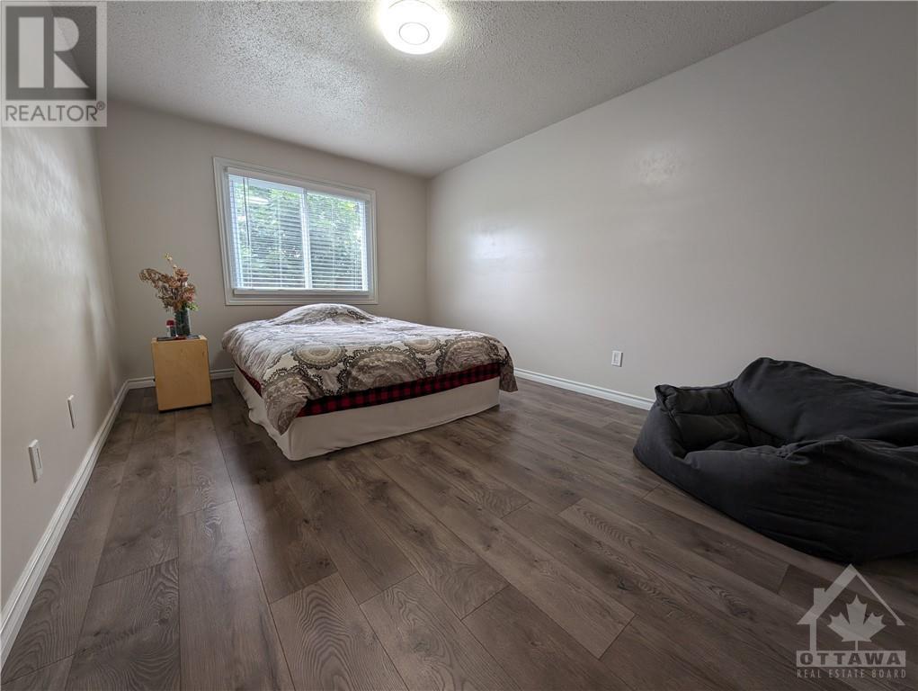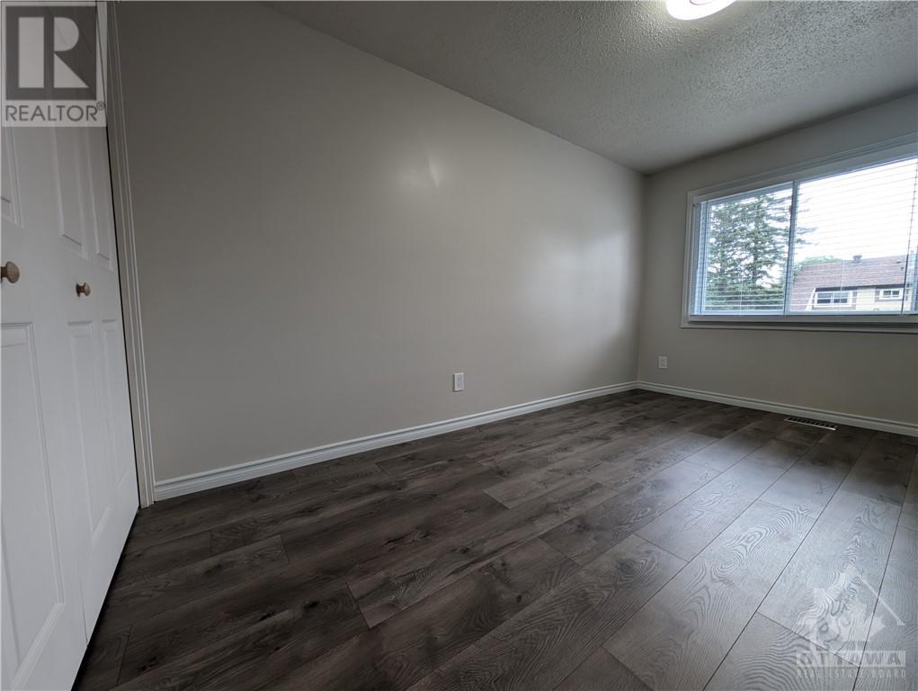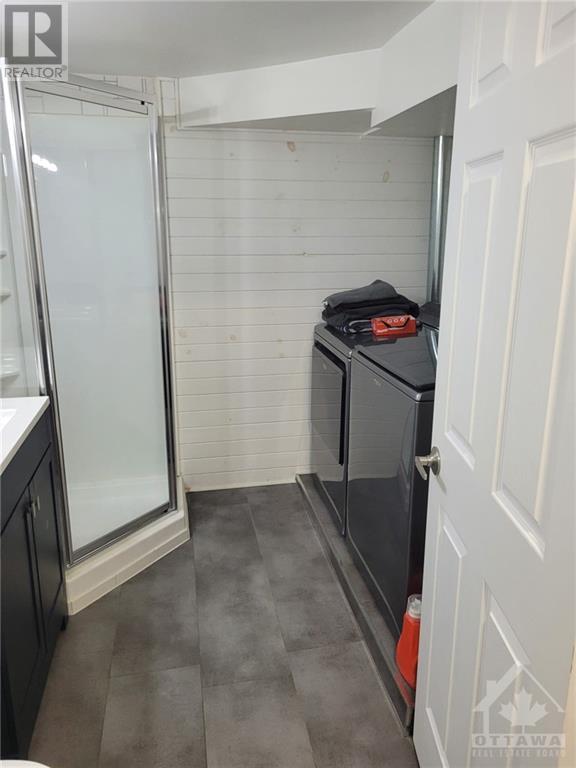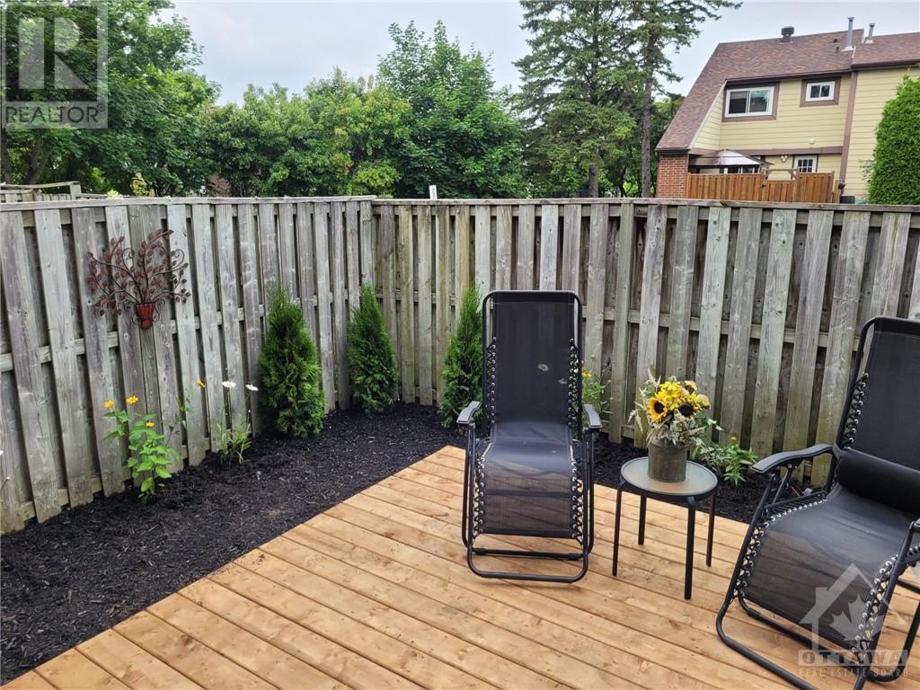2187 Orient Park Drive Unit#89 Ottawa, Ontario K1B 4W1
$489,888Maintenance, Landscaping, Property Management, Water, Other, See Remarks, Condominium Amenities
$518 Monthly
Maintenance, Landscaping, Property Management, Water, Other, See Remarks, Condominium Amenities
$518 MonthlyA turn key home. This three-bedroom townhome has been meticulously and tastefully renovated from top to bottom and it will certainly win your heart and give you this WOW factor. A large vestibule greets you at the entrance and lead you to a stunning living/dining room. The renovated kitchen and eating area boast with lots of cupboard space. The second level has 3 large bedrooms with a professionally renovated bathroom that includes a bathtub, a large separate shower, sink and toilet. The basement includes a large family room, a three-piece bathroom, washer/dryer and plenty of storage space. The backyard has been landscaped with a newly built deck. Located in the beautiful Blackburn Hamlet community, this home is ideal for a young family. Situated at proximity to several amenities. Shopping (Metro), Arena, parks, pool, library and public transportation. This home is in immaculate condition. Don’t miss out on this opportunity to make it yours. Open House Saturday July 20... 2-4 PM (id:49712)
Open House
This property has open houses!
2:00 pm
Ends at:4:00 pm
Property Details
| MLS® Number | 1402129 |
| Property Type | Single Family |
| Neigbourhood | BLACBURN HAMLET |
| Community Name | Gloucester |
| AmenitiesNearBy | Public Transit, Recreation Nearby, Shopping |
| CommunityFeatures | Family Oriented, Pets Allowed |
| Features | Park Setting, Automatic Garage Door Opener |
| ParkingSpaceTotal | 2 |
| PoolType | Inground Pool |
| RoadType | No Thru Road |
| Structure | Clubhouse, Patio(s) |
Building
| BathroomTotal | 3 |
| BedroomsAboveGround | 3 |
| BedroomsTotal | 3 |
| Amenities | Laundry - In Suite |
| Appliances | Refrigerator, Dishwasher, Dryer, Microwave Range Hood Combo, Stove, Washer, Blinds |
| BasementDevelopment | Partially Finished |
| BasementType | Full (partially Finished) |
| ConstructedDate | 1976 |
| ConstructionMaterial | Wood Frame |
| CoolingType | Central Air Conditioning |
| ExteriorFinish | Brick, Siding |
| FireProtection | Smoke Detectors |
| Fixture | Drapes/window Coverings, Ceiling Fans |
| FlooringType | Carpeted, Laminate, Ceramic |
| FoundationType | Poured Concrete |
| HalfBathTotal | 1 |
| HeatingFuel | Natural Gas |
| HeatingType | Forced Air |
| StoriesTotal | 2 |
| Type | Row / Townhouse |
| UtilityWater | Municipal Water |
Parking
| Attached Garage | |
| Inside Entry | |
| Visitor Parking |
Land
| Acreage | No |
| FenceType | Fenced Yard |
| LandAmenities | Public Transit, Recreation Nearby, Shopping |
| LandscapeFeatures | Partially Landscaped |
| Sewer | Municipal Sewage System |
| ZoningDescription | Residential |
Rooms
| Level | Type | Length | Width | Dimensions |
|---|---|---|---|---|
| Second Level | Primary Bedroom | 14'6" x 10'1" | ||
| Second Level | Bedroom | 11'1" x 10'1" | ||
| Second Level | Bedroom | 13'5" x 8'8" | ||
| Second Level | Full Bathroom | 9'8" x 8'3" | ||
| Basement | Recreation Room | 22'11" x 11'2" | ||
| Basement | Storage | 16'10" x 7'4" | ||
| Basement | 3pc Bathroom | 8'3" x 7'11" | ||
| Main Level | Living Room | 16'3" x 11'1" | ||
| Main Level | Dining Room | 8'5" x 8'0" | ||
| Main Level | Kitchen | 7'6" x 7'4" | ||
| Main Level | Eating Area | 8'8" x 7'5" | ||
| Main Level | Foyer | 11'4" x 4'4" | ||
| Main Level | Partial Bathroom | 4'9" x 4'0" |
https://www.realtor.ca/real-estate/27191993/2187-orient-park-drive-unit89-ottawa-blacburn-hamlet

