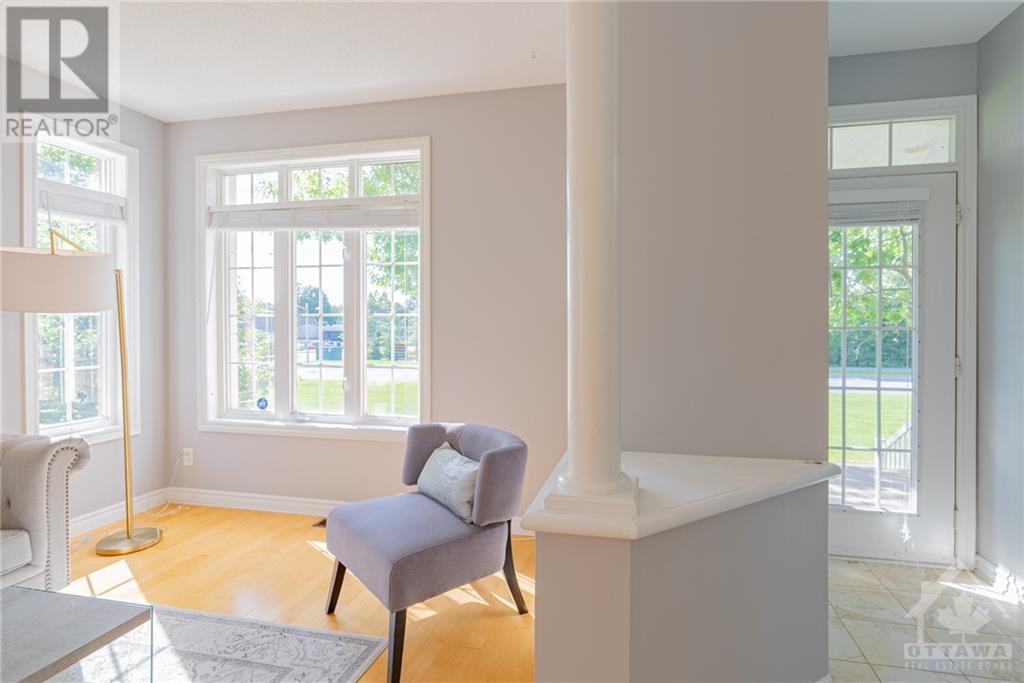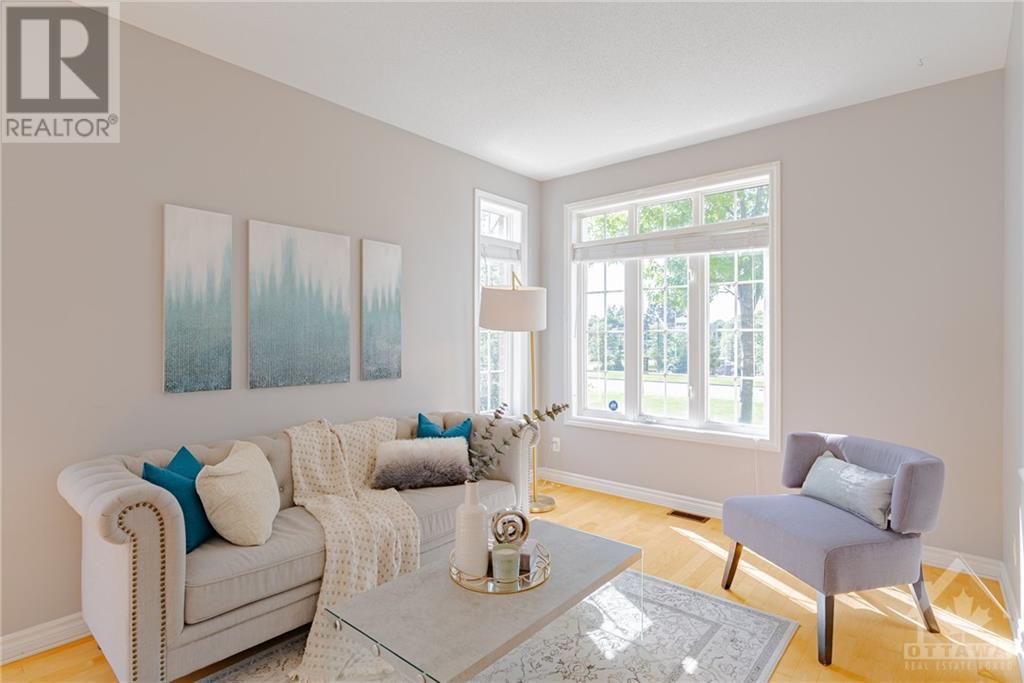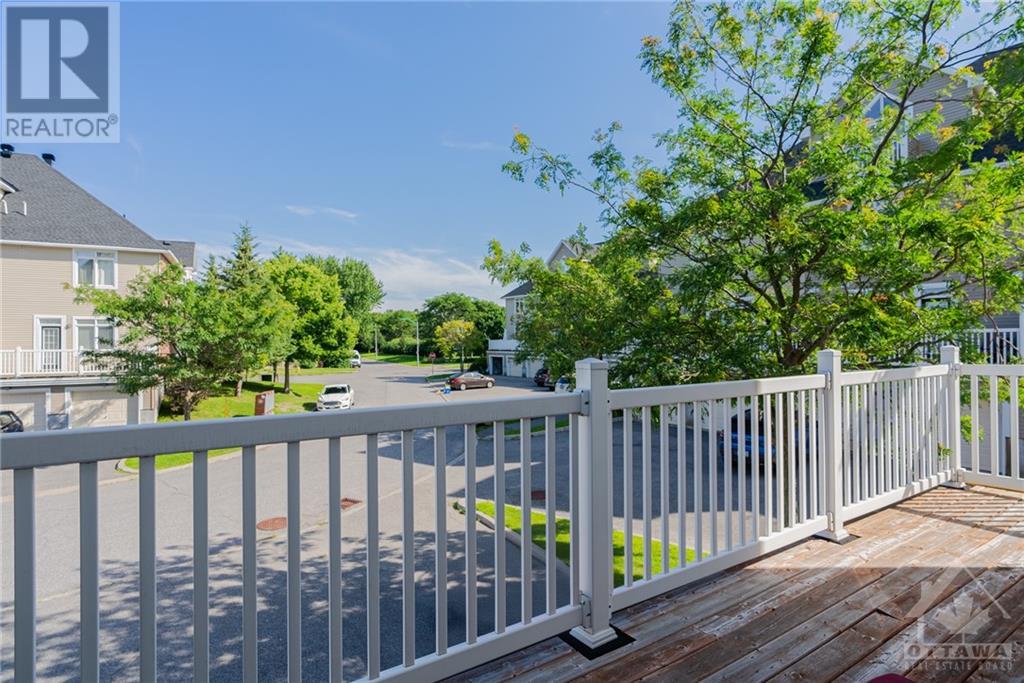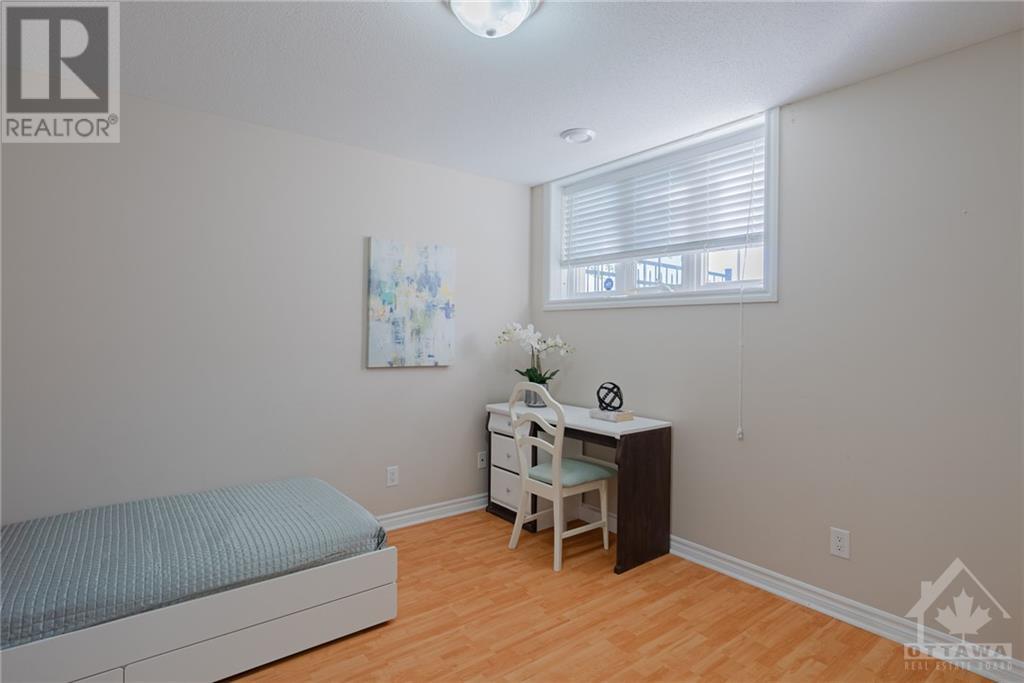2193 Campeau Drive Ottawa, Ontario K2K 0A2
$439,900Maintenance, Property Management, Caretaker, Insurance, Other, See Remarks
$476 Monthly
Maintenance, Property Management, Caretaker, Insurance, Other, See Remarks
$476 MonthlyWelcome to 2193 Campeau Drive in Village Green, nestled in the vibrant heart of Kanata. This exquisitely positioned END UNIT stacked condo is just a stone's throw from Kanata Centrum, offering convenience and quick highway access. It is immaculate and ready for immediate move-in. Bathed in natural light, the condo features hardwood floors in the living, dining, and kitchen areas. The open concept design includes a spacious living room and a cozy dining area situated beside large windows. Bedrooms on the main level offer easy access to a broad balcony and include a 4pc bathroom. The lower level hosts an additional bedroom, a 3pc bathroom, storage spaces, laundry, a utility room, and direct access to a private one-car garage. The deck was recently fully renovated by the building company. Enjoy the proximity to a golf course, tennis courts, Earl of March High School, a library, and numerous other recreational amenities. (id:49712)
Property Details
| MLS® Number | 1404000 |
| Property Type | Single Family |
| Neigbourhood | Village Green |
| Community Name | Kanata |
| AmenitiesNearBy | Golf Nearby, Public Transit, Shopping |
| CommunityFeatures | Family Oriented, Pets Allowed |
| Features | Automatic Garage Door Opener |
| ParkingSpaceTotal | 3 |
| Structure | Deck |
Building
| BathroomTotal | 2 |
| BedroomsAboveGround | 1 |
| BedroomsBelowGround | 1 |
| BedroomsTotal | 2 |
| Amenities | Laundry - In Suite |
| Appliances | Refrigerator, Dishwasher, Dryer, Microwave Range Hood Combo, Stove, Washer |
| BasementDevelopment | Finished |
| BasementType | Full (finished) |
| ConstructedDate | 2007 |
| ConstructionMaterial | Poured Concrete |
| ConstructionStyleAttachment | Stacked |
| CoolingType | Central Air Conditioning |
| ExteriorFinish | Brick, Siding |
| FlooringType | Wall-to-wall Carpet, Hardwood, Tile |
| FoundationType | Poured Concrete |
| HeatingFuel | Natural Gas |
| HeatingType | Forced Air |
| StoriesTotal | 2 |
| Type | House |
| UtilityWater | Municipal Water |
Parking
| Attached Garage |
Land
| Acreage | No |
| LandAmenities | Golf Nearby, Public Transit, Shopping |
| Sewer | Municipal Sewage System |
| ZoningDescription | Residential |
Rooms
| Level | Type | Length | Width | Dimensions |
|---|---|---|---|---|
| Lower Level | 3pc Bathroom | 6'11" x 5'3" | ||
| Lower Level | Bedroom | 13'3" x 11'9" | ||
| Lower Level | Storage | 6'4" x 4'9" | ||
| Main Level | Living Room | 10'1" x 13'0" | ||
| Main Level | Dining Room | 11'7" x 8'8" | ||
| Main Level | Kitchen | 10'7" x 9'7" | ||
| Main Level | Bedroom | 10'5" x 14'7" | ||
| Main Level | 4pc Bathroom | 11'11" x 5'9" |
Utilities
| Fully serviced | Available |
https://www.realtor.ca/real-estate/27206921/2193-campeau-drive-ottawa-village-green


2148 Carling Ave., Units 5 & 6
Ottawa, Ontario K2A 1H1

2148 Carling Ave., Units 5 & 6
Ottawa, Ontario K2A 1H1


































