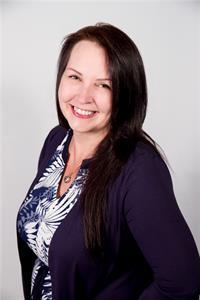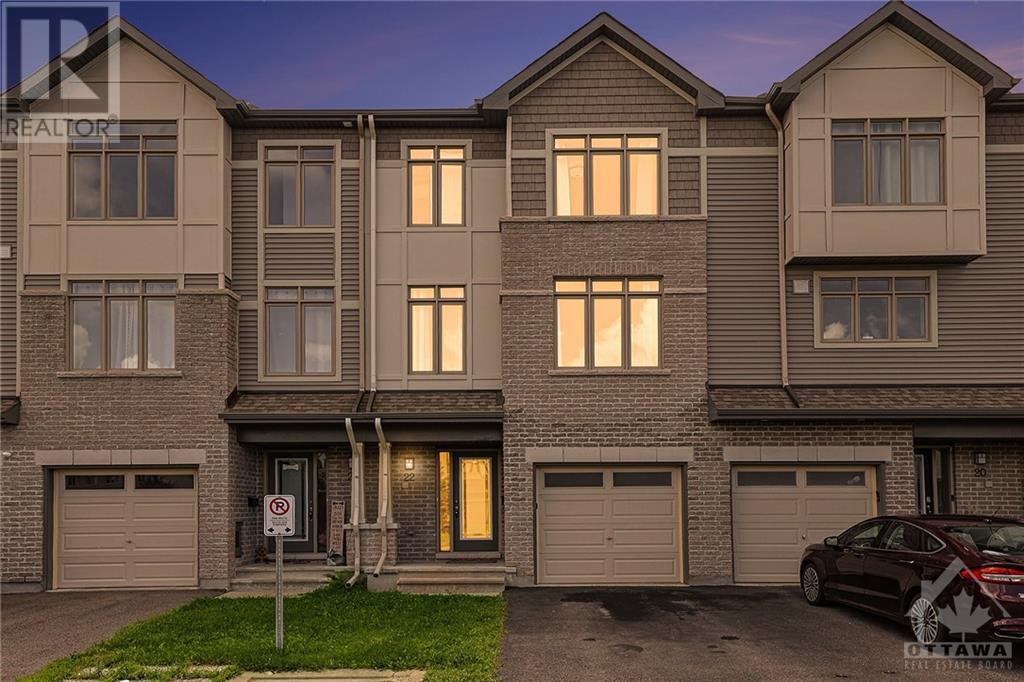3 Bedroom 3 Bathroom
Central Air Conditioning Forced Air
$2,700 Monthly
Discover luxury living in this stunning 3 bedroom, 2.5 bathroom townhome located in the serene neighbourhood of Riverside South. Perfectly situated near parks, schools, and amenities, this home offers a perfect blend of comfort and convenience. Key features include: 3 Bedrooms, 2.5 Bathrooms ncluding a spacious primary suite with a walk-in closet and ensuite bathroom, and two well-appointed guest rooms. Enjoy the open-concept living and dining area flooded with natural light from huge windows.Gourmet Kitchen features stainless steel appliances, a huge island, quartz countertops, and a breakfast nook with access to the balcony overlooking the forest.A versatile office/flex space is located on the first level along with laundry facilities and a convenient powder room.Basement provides plenty of storage space for your belongings. Includes 1 garage and 1 driveway parking space.Rent is $2700 per month plus utilities. Showings require 24 hours notice. (id:49712)
Property Details
| MLS® Number | 1402519 |
| Property Type | Single Family |
| Neigbourhood | Riverside South |
| Community Name | Gloucester |
| Amenities Near By | Airport, Public Transit, Recreation Nearby |
| Community Features | Family Oriented |
| Features | Balcony, Automatic Garage Door Opener |
| Parking Space Total | 2 |
Building
| Bathroom Total | 3 |
| Bedrooms Above Ground | 3 |
| Bedrooms Total | 3 |
| Amenities | Laundry - In Suite |
| Appliances | Refrigerator, Dishwasher, Dryer, Hood Fan, Stove, Washer |
| Basement Development | Unfinished |
| Basement Type | Full (unfinished) |
| Constructed Date | 2019 |
| Cooling Type | Central Air Conditioning |
| Exterior Finish | Brick, Siding |
| Fixture | Drapes/window Coverings |
| Flooring Type | Wall-to-wall Carpet, Hardwood, Ceramic |
| Half Bath Total | 1 |
| Heating Fuel | Natural Gas |
| Heating Type | Forced Air |
| Stories Total | 3 |
| Type | Row / Townhouse |
| Utility Water | Municipal Water |
Parking
Land
| Acreage | No |
| Land Amenities | Airport, Public Transit, Recreation Nearby |
| Sewer | Municipal Sewage System |
| Size Irregular | * Ft X * Ft |
| Size Total Text | * Ft X * Ft |
| Zoning Description | Residential |
Rooms
| Level | Type | Length | Width | Dimensions |
|---|
| Second Level | Kitchen | | | 10'0" x 13'3" |
| Second Level | Dining Room | | | 13'9" x 10'10" |
| Second Level | Great Room | | | 17'11" x 11'6" |
| Third Level | Primary Bedroom | | | 14'5" x 11'5" |
| Third Level | Bedroom | | | 8'9" x 10'10" |
| Third Level | Bedroom | | | 8'10" x 9'9" |
| Main Level | Den | | | 17'11" x 9'3" |
https://www.realtor.ca/real-estate/27168781/22-barn-swallow-private-ottawa-riverside-south




















