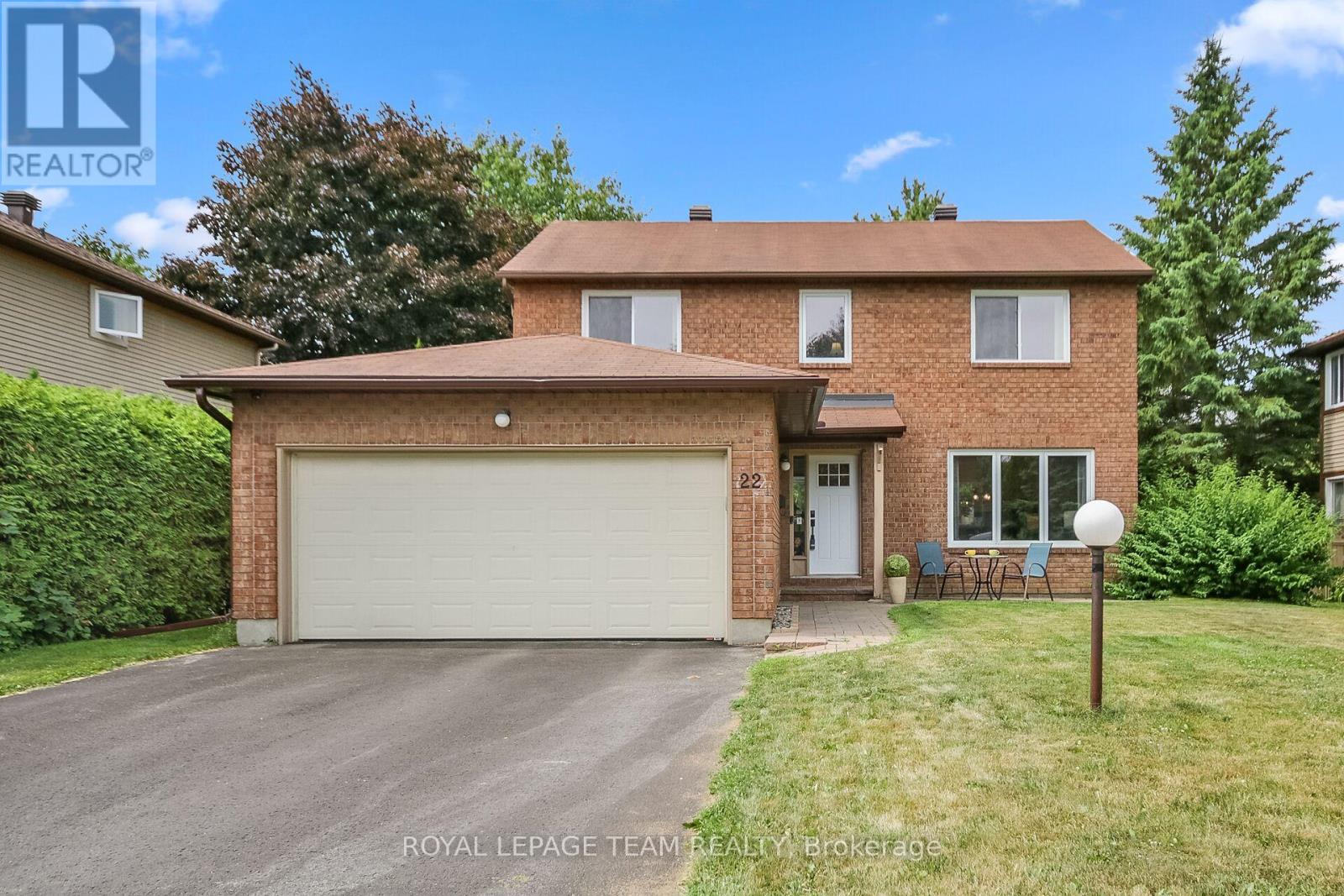22 Hewitt Way Ottawa, Ontario K2L 3S6
$749,000
Located in the fantastic neighborhood of Katimavik, on an approx 60' wide lot, this spacious 3 bedroom, 3 bath home is waiting for its next family to make their own. Highlights include: front interlock walkway and patio, updated windows, updated front & patio doors, fully renovated kitchen, updated powder room & ensuite bath & more. Enjoy the mature trees in the neighborhood & the short walk to Hewitt Park & many more parks, top schools & shops. Bus service & the 417 are mins. away. Front brick façade, interlock walkway & patio, newer front door & garage door add to the curb appeal of this lovely home. Spacious living room with large updated window with views of the street. Adjoining dining room has a modern light fixture & a double window with views of backyard. Convenient entry to the renovated kitchen is great for entertaining. Kitchen has updated flooring & new 2 tone soft close cabinets. Features include: black hardware, subway tile backsplash, updated sink & faucet, pot drawers, some pullouts & recessed lighting. All appliances included. Family room is close by & it provides great space for relaxing & playing games. A new patio door gives access to the fenced backyard with patio & western orientation. Completing the main level is an updated powder room with new vanity with quartz counter & black faucet & hardware, updated light fixture, mirror & tile flooring. 2nd level has a primary bedroom with light décor, a big window, a reading nook, 2 double closets & a renovated 3 piece ensuite bath. Ensuite has an white vanity with black faucet & quartz counter & a tiled double shower with rain shower head & hand shower bar & a glass panel door. 2 more good-sized bedrooms, each with double closets & big windows. Close by is the main bath with vanity, tub & shower combined with tile surround. Lower level is presently unfinished & offers great space for a rec room, office & workshop, bath rough-in is available. 24 hours irrevocable on offers. (id:49712)
Property Details
| MLS® Number | X12259147 |
| Property Type | Single Family |
| Neigbourhood | Katimavik |
| Community Name | 9002 - Kanata - Katimavik |
| Equipment Type | Water Heater |
| Parking Space Total | 6 |
| Rental Equipment Type | Water Heater |
Building
| Bathroom Total | 3 |
| Bedrooms Above Ground | 3 |
| Bedrooms Total | 3 |
| Appliances | Dishwasher, Dryer, Freezer, Garage Door Opener, Hood Fan, Microwave, Stove, Washer, Window Coverings, Refrigerator |
| Basement Development | Unfinished |
| Basement Type | Full (unfinished) |
| Construction Style Attachment | Detached |
| Cooling Type | Central Air Conditioning |
| Exterior Finish | Brick, Aluminum Siding |
| Foundation Type | Concrete |
| Half Bath Total | 1 |
| Heating Fuel | Natural Gas |
| Heating Type | Forced Air |
| Stories Total | 2 |
| Size Interior | 1,500 - 2,000 Ft2 |
| Type | House |
| Utility Water | Municipal Water |
Parking
| Attached Garage | |
| Garage |
Land
| Acreage | No |
| Fence Type | Fenced Yard |
| Sewer | Sanitary Sewer |
| Size Depth | 90 Ft |
| Size Frontage | 60 Ft |
| Size Irregular | 60 X 90 Ft |
| Size Total Text | 60 X 90 Ft |
Rooms
| Level | Type | Length | Width | Dimensions |
|---|---|---|---|---|
| Second Level | Bedroom 3 | 3.531 m | 3.3345 m | 3.531 m x 3.3345 m |
| Second Level | Bathroom | 2.222 m | 1.681 m | 2.222 m x 1.681 m |
| Second Level | Primary Bedroom | 4.782 m | 3.082 m | 4.782 m x 3.082 m |
| Second Level | Bathroom | 2.111 m | 1.505 m | 2.111 m x 1.505 m |
| Second Level | Sitting Room | 2.586 m | 1.515 m | 2.586 m x 1.515 m |
| Second Level | Bedroom 2 | 4.224 m | 3.352 m | 4.224 m x 3.352 m |
| Main Level | Foyer | 2.473 m | 1.498 m | 2.473 m x 1.498 m |
| Main Level | Living Room | 4.182 m | 3.845 m | 4.182 m x 3.845 m |
| Main Level | Dining Room | 3.151 m | 2.777 m | 3.151 m x 2.777 m |
| Main Level | Kitchen | 3.872 m | 2.278 m | 3.872 m x 2.278 m |
| Main Level | Family Room | 5.185 m | 3.028 m | 5.185 m x 3.028 m |
https://www.realtor.ca/real-estate/28550903/22-hewitt-way-ottawa-9002-kanata-katimavik

Broker
(613) 762-1226
https://www.youtube.com/embed/VJwmD0PkrgE
www.joansmith.com/
www.facebook.com/JoanSmithRealEstateFamily
twitter.com/JoanSmithKanata
ca.linkedin.com/in/mrs-joan-smith-a3528016a

484 Hazeldean Road, Unit #1
Ottawa, Ontario K2L 1V4

Salesperson
(613) 302-2157
www.joansmith.com/
www.facebook.com/JoanSmithRealEstateFamily

484 Hazeldean Road, Unit #1
Ottawa, Ontario K2L 1V4

Salesperson
(613) 851-6215
https://www.youtube.com/embed/vUb1wwz1tlY
www.joansmith.com/

484 Hazeldean Road, Unit #1
Ottawa, Ontario K2L 1V4












































