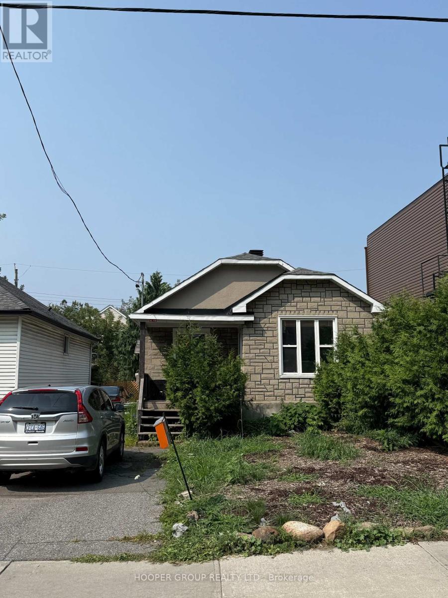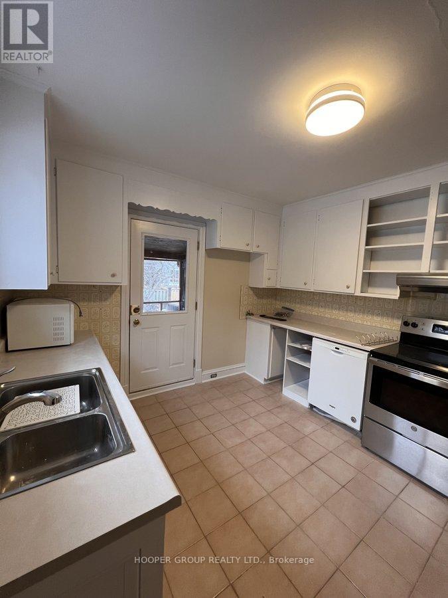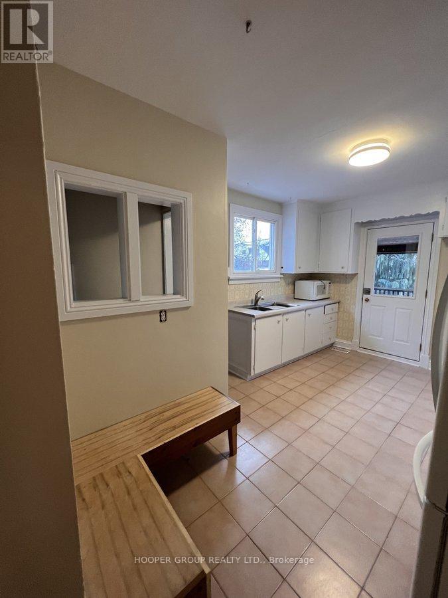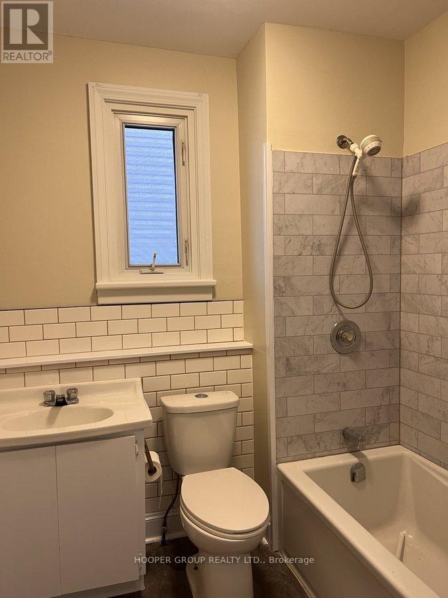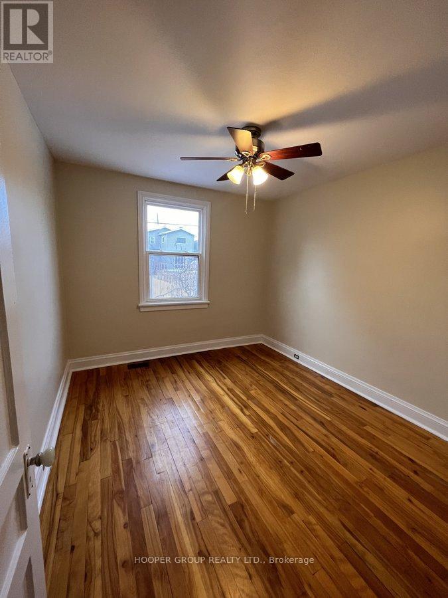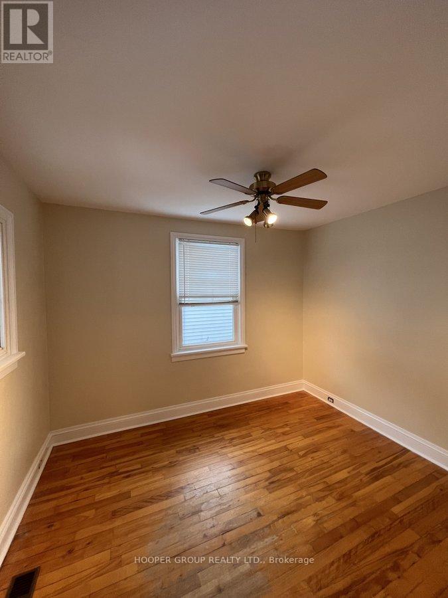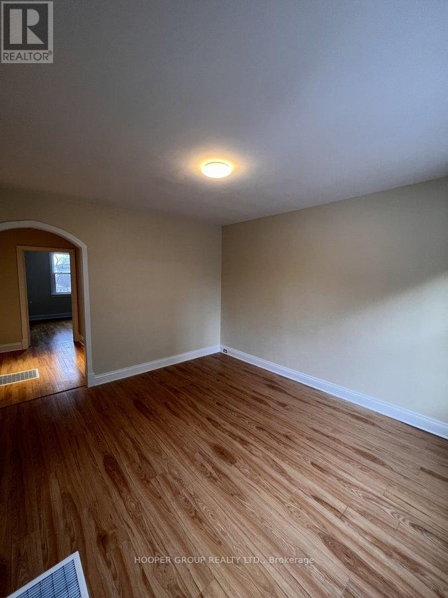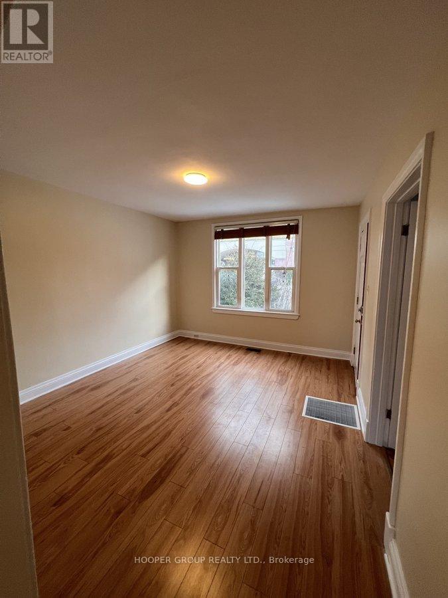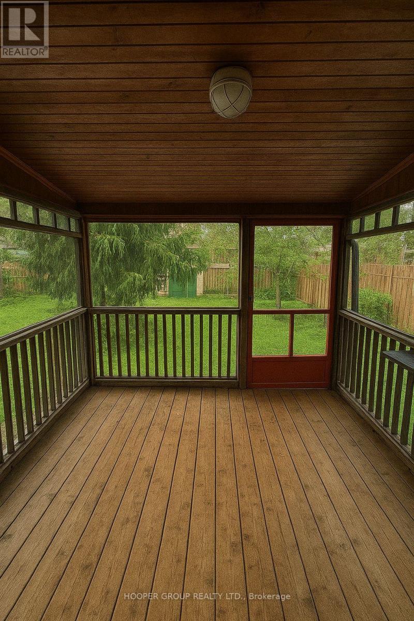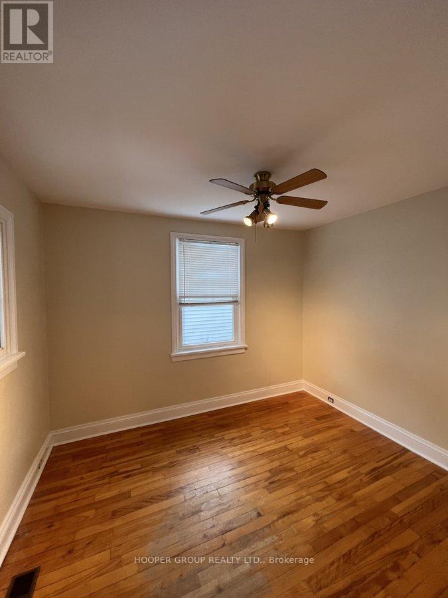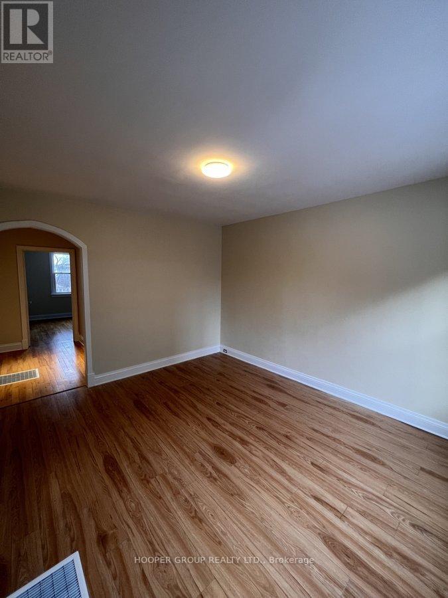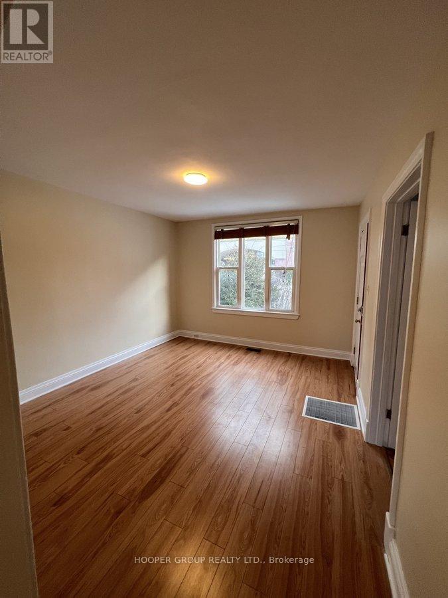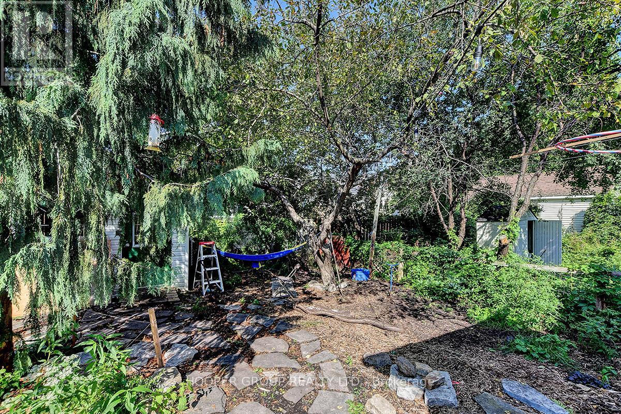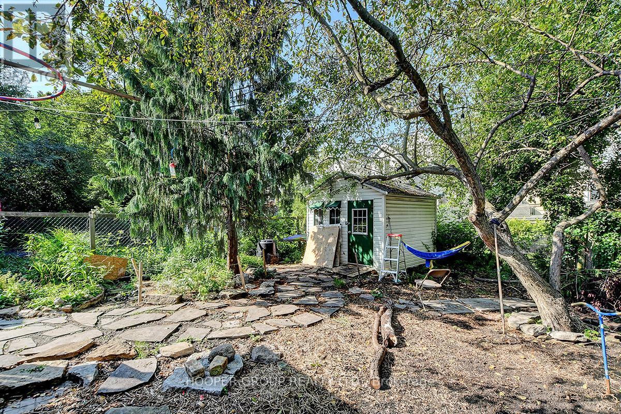22 Holland Avenue Ottawa, Ontario K1Y 0X4
2 Bedroom
1 Bathroom
700 - 1,100 ft2
Bungalow
Central Air Conditioning
Forced Air
$2,350 Monthly
Welcome to this charming 2-bedroom, 1-bath detached bungalow ideally located in Wellington Village. Offering approximately 800 sq. ft. of well-maintained living space. Just steps to Tunney's Pasture LRT, shops, cafés, and restaurants. Private driveway with parking for 2+ cars. Unfinished basement with laundry and tons of storage space. Flexible lease term available from month to month or annual. Available November 1. (id:49712)
Property Details
| MLS® Number | X12462870 |
| Property Type | Single Family |
| Neigbourhood | Wellington Village |
| Community Name | 4302 - Ottawa West |
| Equipment Type | Water Heater |
| Features | Lane |
| Parking Space Total | 2 |
| Rental Equipment Type | Water Heater |
Building
| Bathroom Total | 1 |
| Bedrooms Above Ground | 2 |
| Bedrooms Total | 2 |
| Appliances | Dryer, Stove, Washer, Refrigerator |
| Architectural Style | Bungalow |
| Basement Development | Unfinished |
| Basement Type | N/a (unfinished) |
| Construction Style Attachment | Detached |
| Cooling Type | Central Air Conditioning |
| Exterior Finish | Stucco, Stone |
| Foundation Type | Block |
| Heating Fuel | Natural Gas |
| Heating Type | Forced Air |
| Stories Total | 1 |
| Size Interior | 700 - 1,100 Ft2 |
| Type | House |
| Utility Water | Municipal Water |
Parking
| No Garage |
Land
| Acreage | No |
| Sewer | Sanitary Sewer |
| Size Depth | 96 Ft |
| Size Frontage | 33 Ft |
| Size Irregular | 33 X 96 Ft |
| Size Total Text | 33 X 96 Ft |
Rooms
| Level | Type | Length | Width | Dimensions |
|---|---|---|---|---|
| Ground Level | Bedroom | 3.66 m | 3.66 m | 3.66 m x 3.66 m |
| Ground Level | Bedroom 2 | 3.96 m | 3.35 m | 3.96 m x 3.35 m |
| Ground Level | Bathroom | 2.44 m | 2.13 m | 2.44 m x 2.13 m |
| Ground Level | Kitchen | 3.96 m | 2.13 m | 3.96 m x 2.13 m |
| Ground Level | Living Room | 4.27 m | 3.66 m | 4.27 m x 3.66 m |
Utilities
| Cable | Available |
| Electricity | Installed |
| Sewer | Installed |
https://www.realtor.ca/real-estate/28990503/22-holland-avenue-ottawa-4302-ottawa-west

HOOPER GROUP REALTY LTD.
372 Queen Elizabeth Drvwy
Ottawa, Ontario K1S 5W3
372 Queen Elizabeth Drvwy
Ottawa, Ontario K1S 5W3
