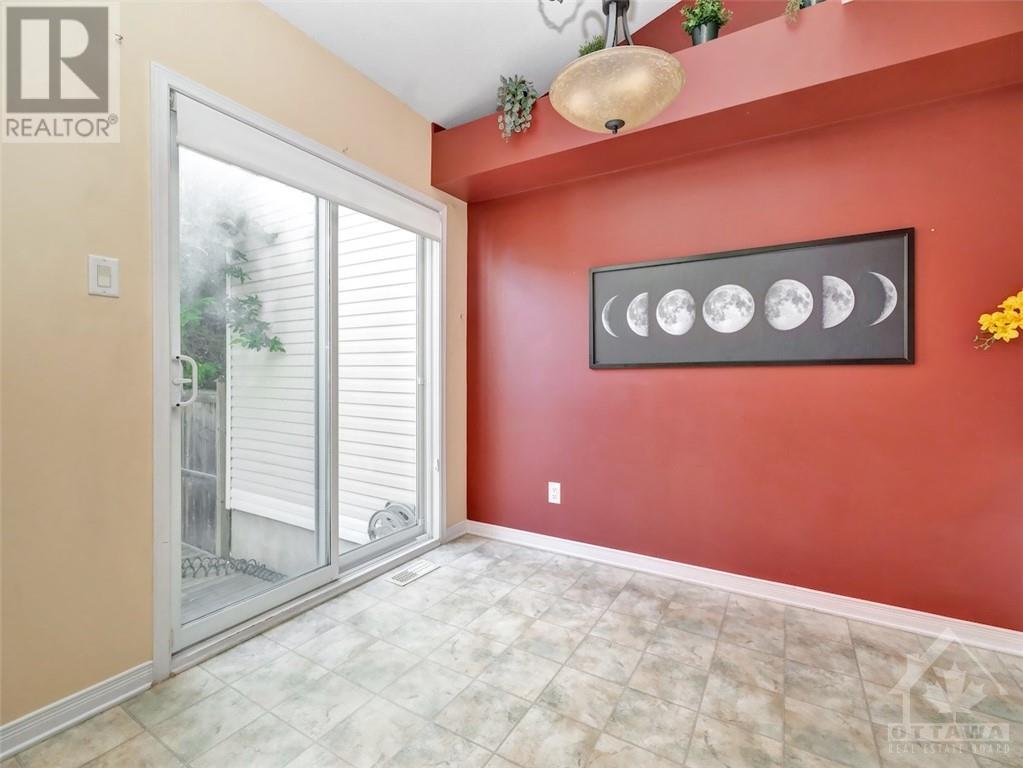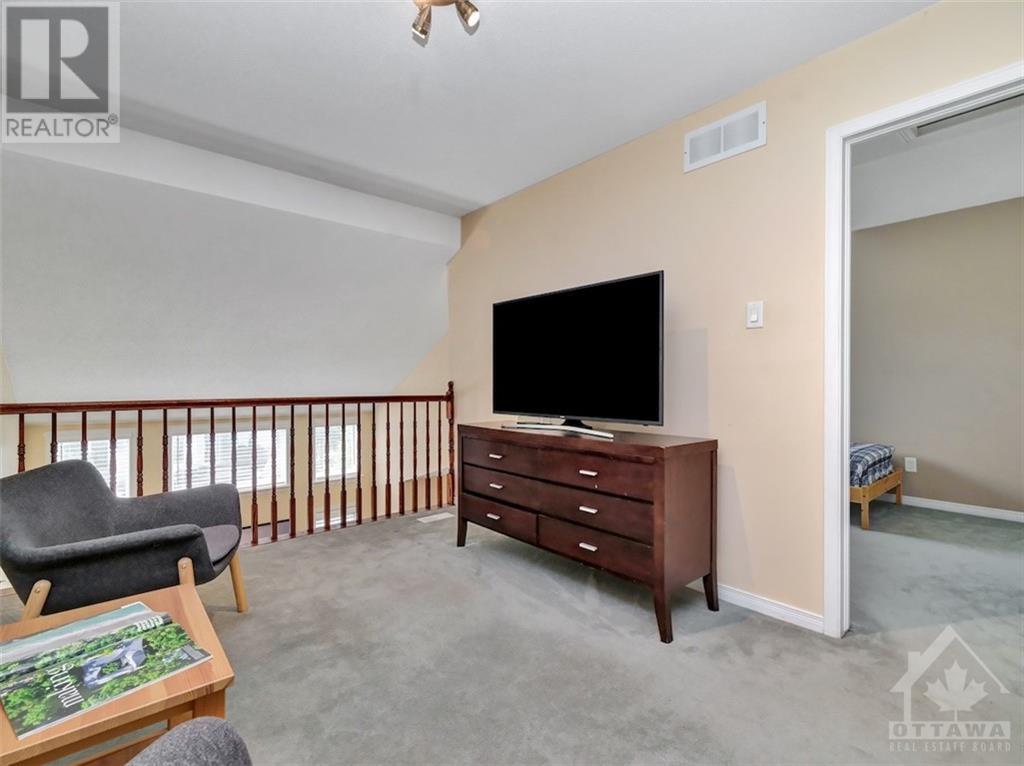22 Kettleby Street Ottawa, Ontario K2K 3C3
$599,900
Step into modern comfort with this stunning 2-bedroom + loft, 1.5-bathroom townhome, perfectly situated in Beaverbrook. Here you'll be close to public transit, Highway 417 & Kanata Centrum shopping centre. Enjoy the elegance of hardwood flooring throughout & a spacious living room with two-storey windows plus a cozy gas fireplace. The main level features a breakfast nook, separate dining room & an amazing walk-in pantry for ample storage. Upstairs, the semi-ensuite bath boasts a luxurious corner tub, and the second-floor loft provides versatile additional living space. Both bedrooms are generously sized, ensuring comfort and relaxation. The finished basement offers the perfect setting for a rec room, while the fully fenced backyard with a deck is ideal for outdoor entertaining. This move in ready home seamlessly blends style and convenience, making it a perfect choice for those seeking a vibrant lifestyle in a prime location. 24 hour irrevocable on all offers. Book your showing today! (id:49712)
Property Details
| MLS® Number | 1398570 |
| Property Type | Single Family |
| Neigbourhood | Beaverbrook |
| Community Name | Kanata |
| Amenities Near By | Public Transit, Shopping |
| Features | Automatic Garage Door Opener |
| Parking Space Total | 3 |
| Road Type | Paved Road |
| Structure | Deck |
Building
| Bathroom Total | 2 |
| Bedrooms Above Ground | 2 |
| Bedrooms Total | 2 |
| Appliances | Refrigerator, Dishwasher, Dryer, Hood Fan, Stove, Washer, Blinds |
| Basement Development | Finished |
| Basement Type | Full (finished) |
| Constructed Date | 2000 |
| Cooling Type | Central Air Conditioning |
| Exterior Finish | Brick, Siding |
| Fireplace Present | Yes |
| Fireplace Total | 1 |
| Flooring Type | Wall-to-wall Carpet, Hardwood, Tile |
| Foundation Type | Poured Concrete |
| Half Bath Total | 1 |
| Heating Fuel | Natural Gas |
| Heating Type | Forced Air |
| Stories Total | 2 |
| Type | Row / Townhouse |
| Utility Water | Municipal Water |
Parking
| Attached Garage | |
| Inside Entry | |
| Surfaced |
Land
| Access Type | Highway Access |
| Acreage | No |
| Fence Type | Fenced Yard |
| Land Amenities | Public Transit, Shopping |
| Sewer | Municipal Sewage System |
| Size Depth | 100 Ft ,1 In |
| Size Frontage | 19 Ft ,9 In |
| Size Irregular | 19.71 Ft X 100.06 Ft |
| Size Total Text | 19.71 Ft X 100.06 Ft |
| Zoning Description | Residential |
Rooms
| Level | Type | Length | Width | Dimensions |
|---|---|---|---|---|
| Second Level | 4pc Bathroom | 8'2" x 7'10" | ||
| Second Level | Bedroom | 9'1" x 11'8" | ||
| Second Level | Loft | 9'4" x 12'7" | ||
| Second Level | Primary Bedroom | 11'7" x 13'8" | ||
| Basement | Recreation Room | 10'5" x 24'1" | ||
| Basement | Storage | 7'10" x 22'3" | ||
| Basement | Laundry Room | Measurements not available | ||
| Main Level | 2pc Bathroom | 5'6" x 4'11" | ||
| Main Level | Eating Area | 7'7" x 7'6" | ||
| Main Level | Dining Room | 9'7" x 8'8" | ||
| Main Level | Kitchen | 9'3" x 12'5" | ||
| Main Level | Living Room | 11'8" x 13'6" |
Utilities
| Fully serviced | Available |
https://www.realtor.ca/real-estate/27154739/22-kettleby-street-ottawa-beaverbrook


747 Silver Seven Road Unit 29
Kanata, Ontario K2V 0H2


747 Silver Seven Road Unit 29
Kanata, Ontario K2V 0H2
































