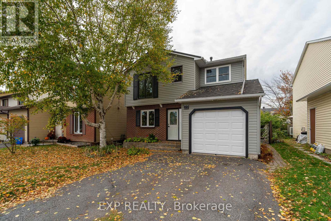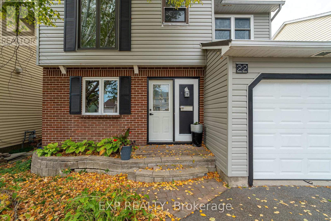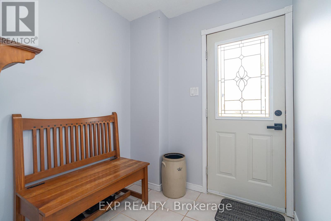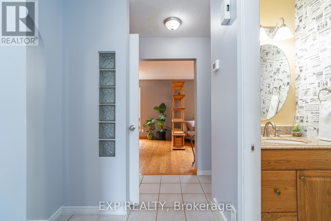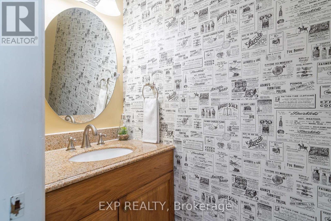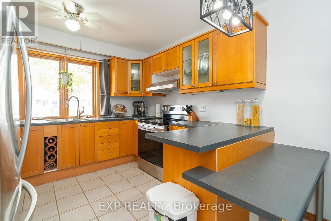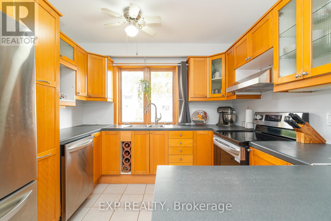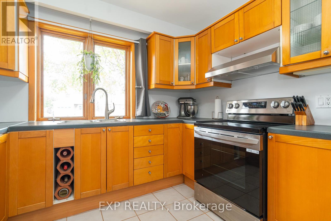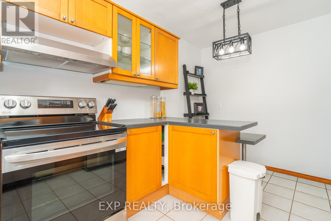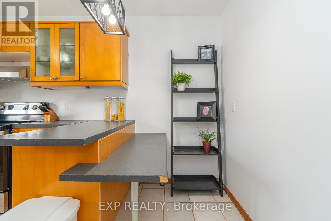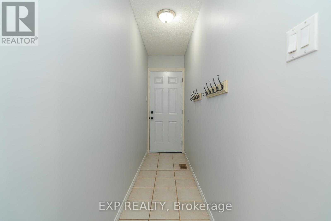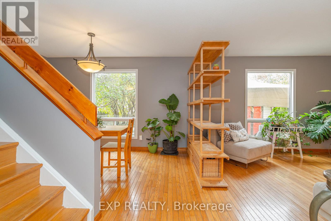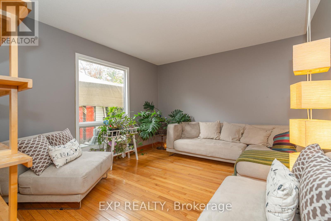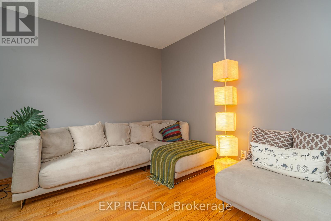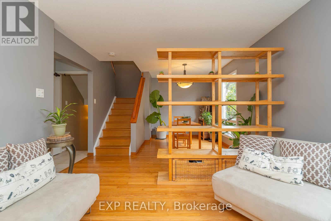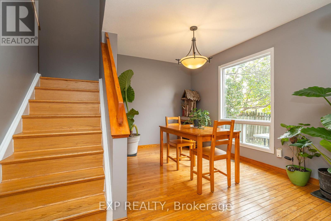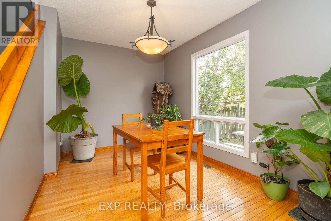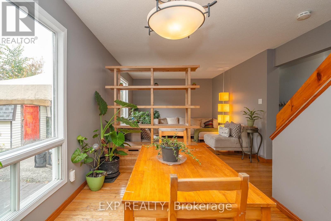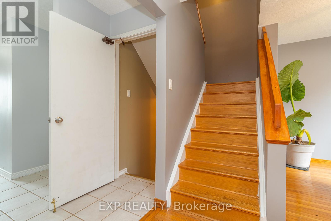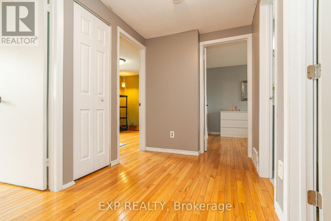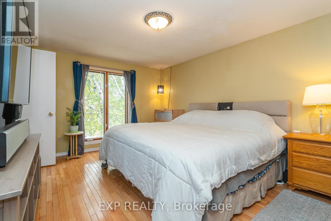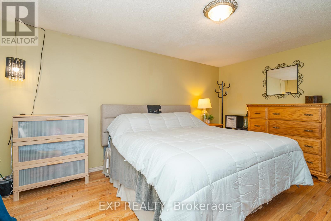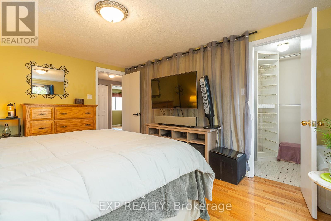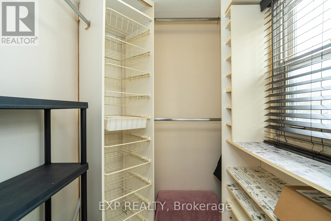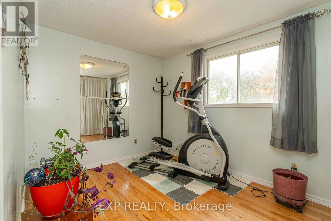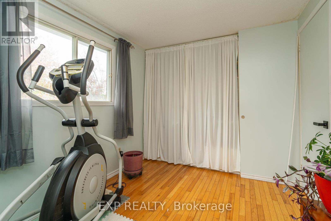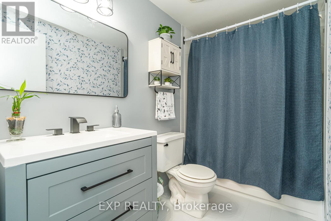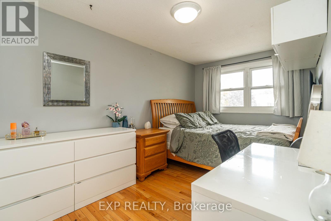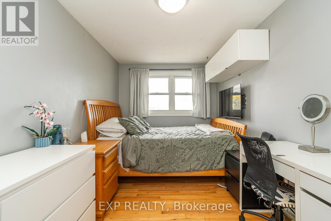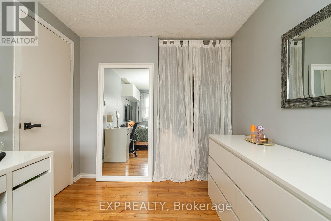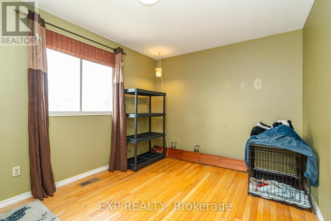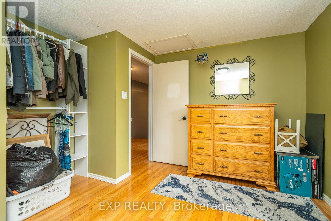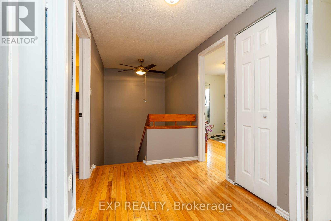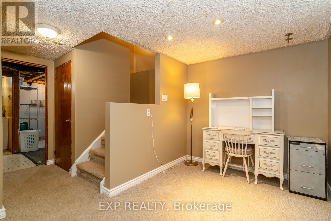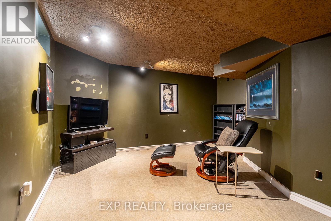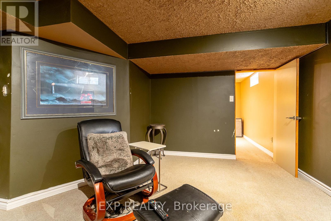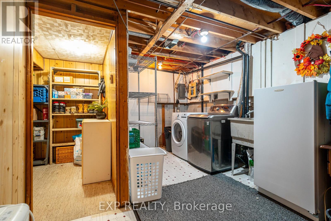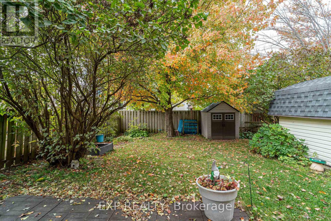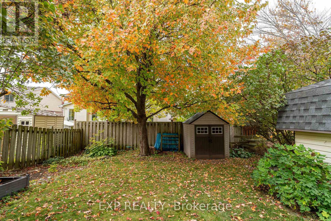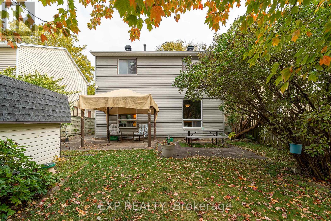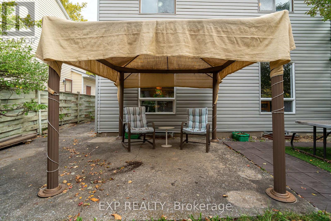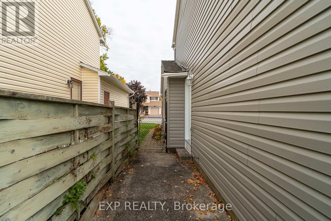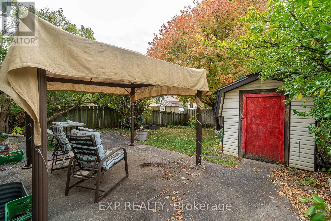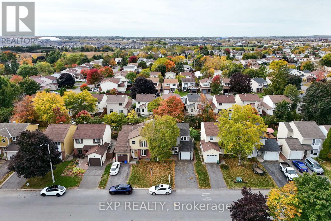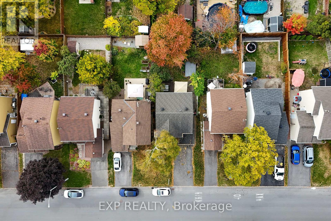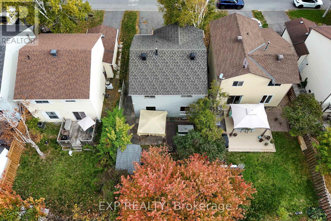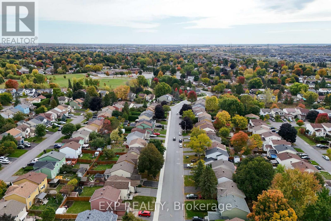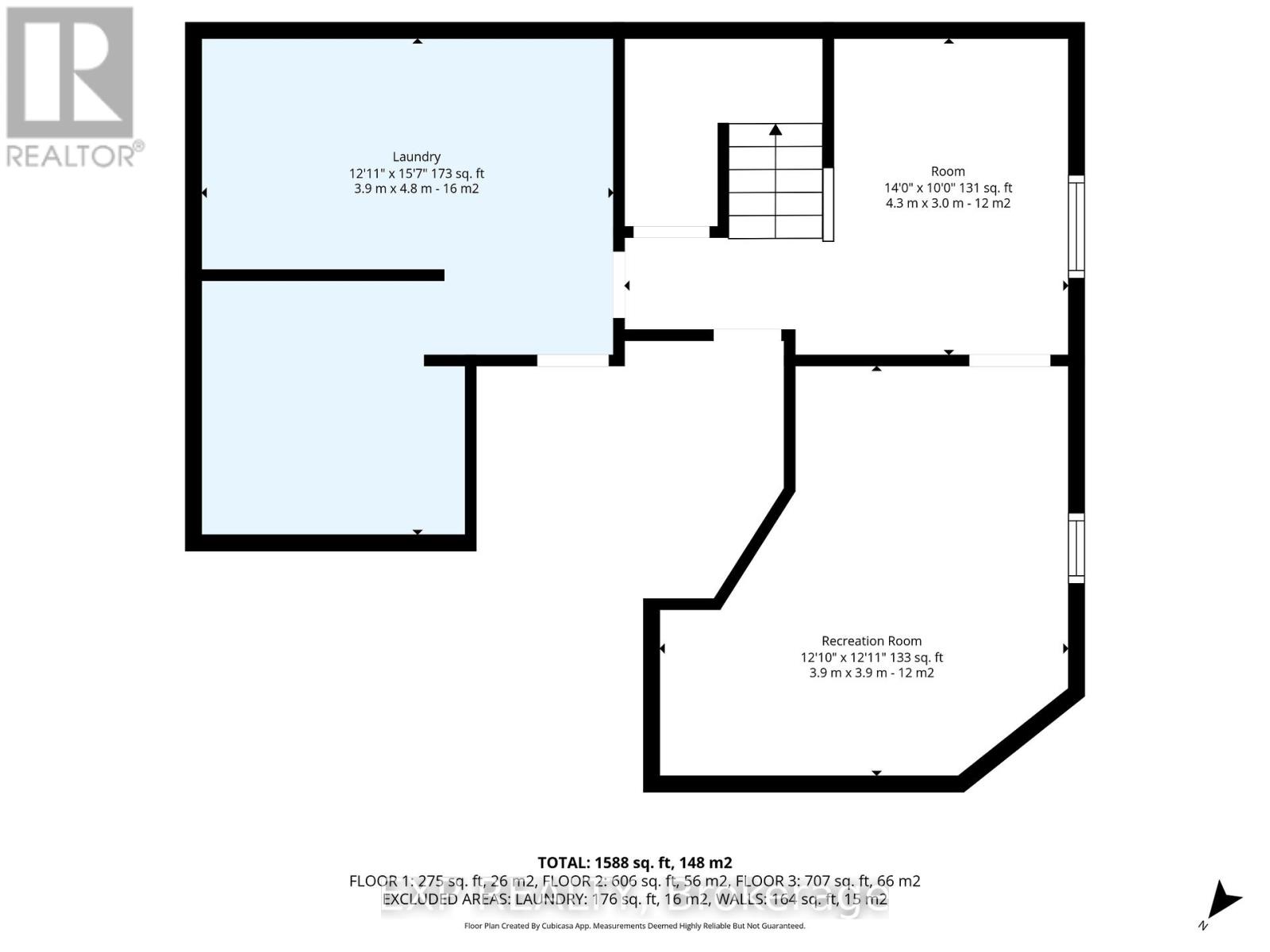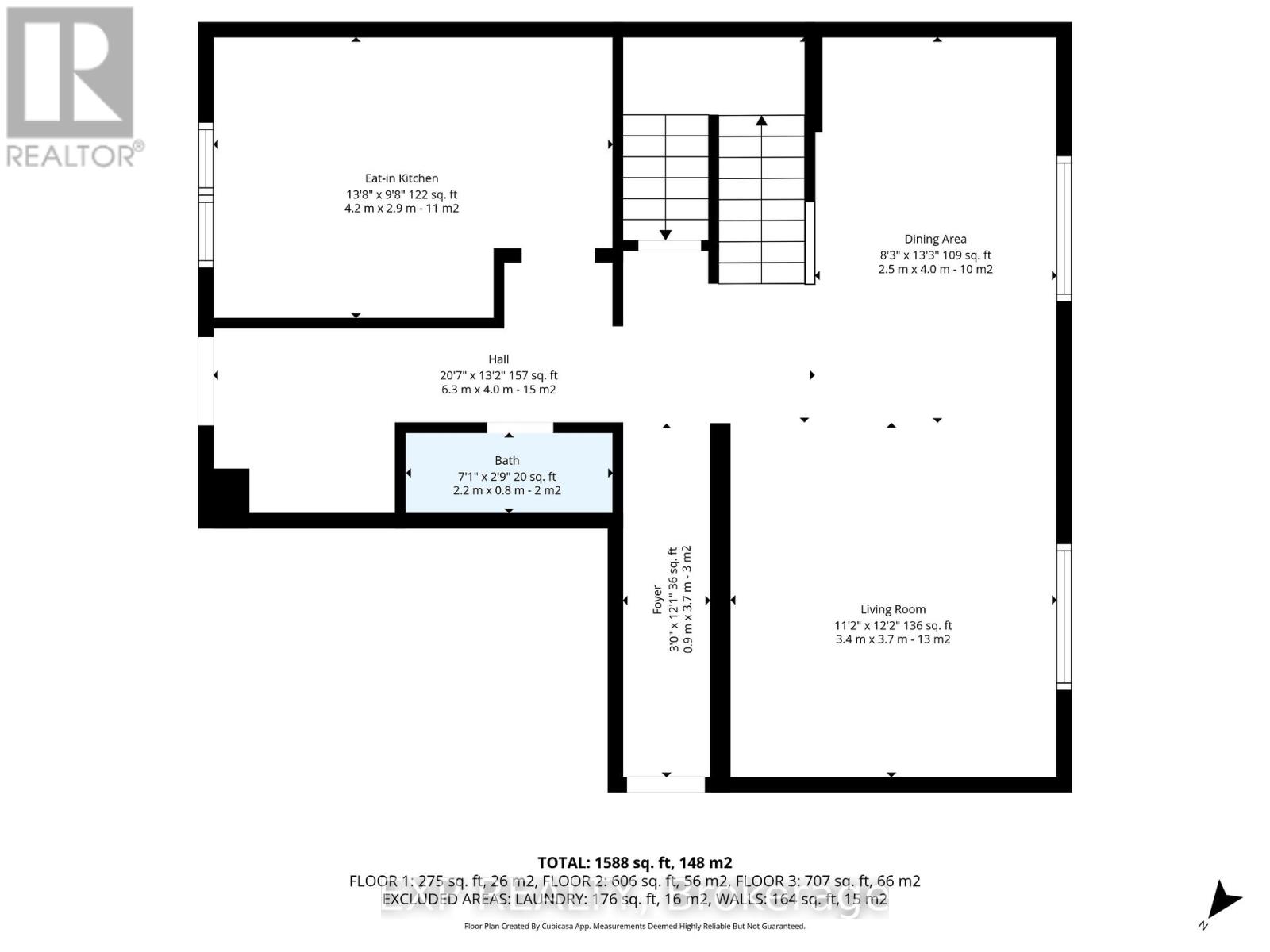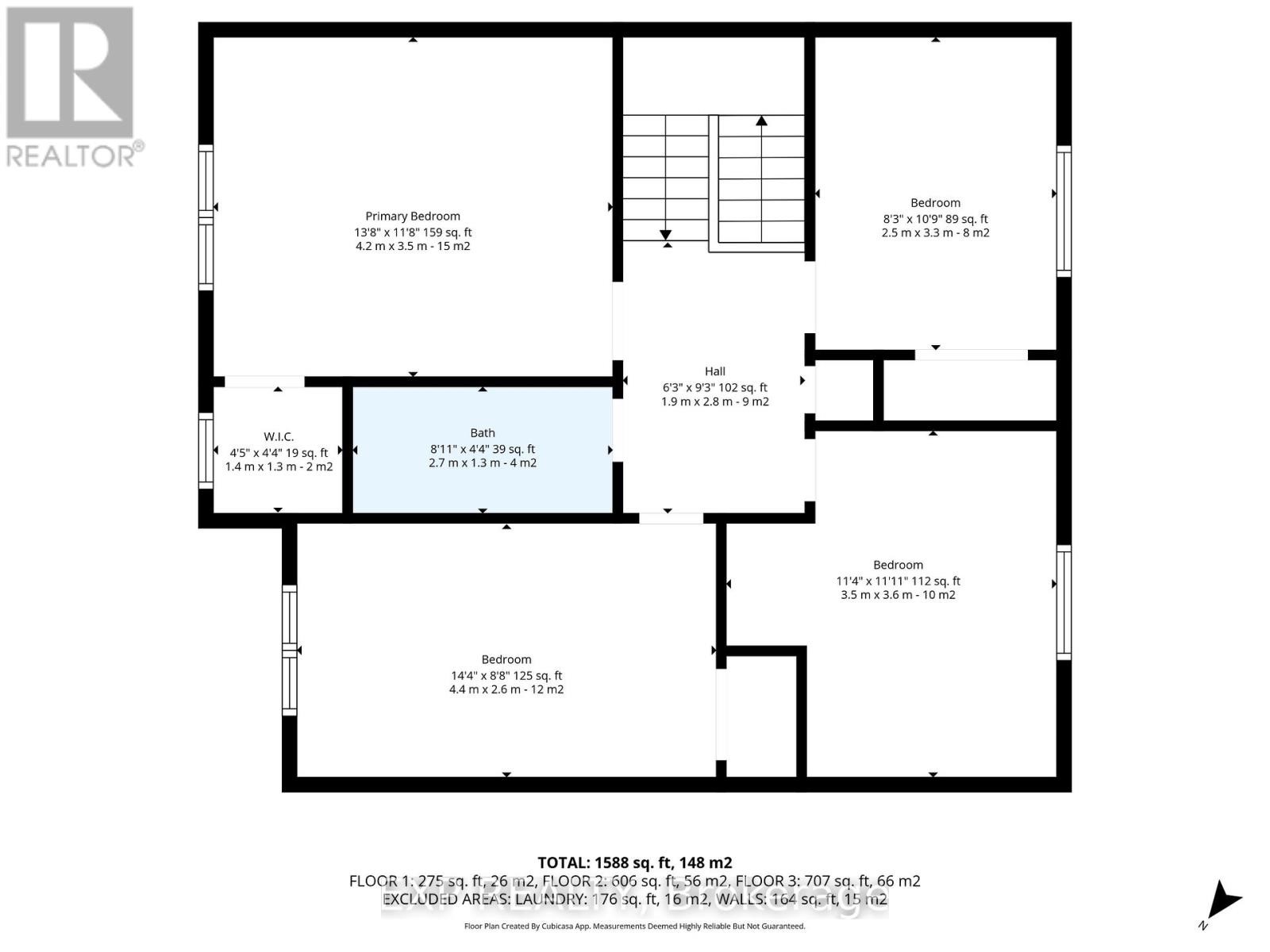22 Rickey Place Ottawa, Ontario K2L 2E3
$610,000
Welcome to 22 Rickey Place a charming single-family detached home in a highly desirable family-friendly neighborhood. Featuring 4 bedrooms, 1.5 bathrooms, and a finished basement, this home offers plenty of space and versatility. The bright main floor includes a functional kitchen and open dining/living area, perfect for family gatherings. Upstairs provides four comfortable bedrooms and a well-designed layout. Enjoy a fenced backyard ideal for children or pets, plus a brand-new garage door and pride of ownership throughout. Located close to excellent schools, parks, trails, and shopping this home delivers comfort, value, and convenience in one great package. (id:49712)
Property Details
| MLS® Number | X12462430 |
| Property Type | Single Family |
| Neigbourhood | Kanata |
| Community Name | 9003 - Kanata - Glencairn/Hazeldean |
| Features | Sump Pump |
| Parking Space Total | 5 |
Building
| Bathroom Total | 2 |
| Bedrooms Above Ground | 4 |
| Bedrooms Total | 4 |
| Appliances | Dishwasher, Dryer, Freezer, Stove, Washer, Refrigerator |
| Basement Development | Finished |
| Basement Type | N/a (finished) |
| Construction Style Attachment | Detached |
| Cooling Type | Central Air Conditioning |
| Exterior Finish | Brick |
| Foundation Type | Concrete |
| Half Bath Total | 1 |
| Heating Fuel | Natural Gas |
| Heating Type | Forced Air |
| Stories Total | 2 |
| Size Interior | 1,100 - 1,500 Ft2 |
| Type | House |
| Utility Water | Municipal Water |
Parking
| Attached Garage | |
| Garage |
Land
| Acreage | No |
| Sewer | Sanitary Sewer |
| Size Depth | 105 Ft |
| Size Frontage | 35 Ft |
| Size Irregular | 35 X 105 Ft |
| Size Total Text | 35 X 105 Ft |
Rooms
| Level | Type | Length | Width | Dimensions |
|---|---|---|---|---|
| Second Level | Bedroom | 3.3 m | 2.5 m | 3.3 m x 2.5 m |
| Second Level | Bedroom | 3.6 m | 3.5 m | 3.6 m x 3.5 m |
| Second Level | Bathroom | 1.3 m | 2.7 m | 1.3 m x 2.7 m |
| Second Level | Bedroom | 2.6 m | 4.4 m | 2.6 m x 4.4 m |
| Second Level | Primary Bedroom | 3.5 m | 4.2 m | 3.5 m x 4.2 m |
| Basement | Other | 3 m | 4.3 m | 3 m x 4.3 m |
| Basement | Recreational, Games Room | 3.9 m | 3.9 m | 3.9 m x 3.9 m |
| Basement | Laundry Room | 4.8 m | 3.9 m | 4.8 m x 3.9 m |
| Main Level | Foyer | 3.7 m | 0.9 m | 3.7 m x 0.9 m |
| Main Level | Bathroom | 0.8 m | 2.2 m | 0.8 m x 2.2 m |
| Main Level | Kitchen | 2.9 m | 4.2 m | 2.9 m x 4.2 m |
| Main Level | Living Room | 3.7 m | 3.4 m | 3.7 m x 3.4 m |
| Other | Dining Room | 4 m | 2.5 m | 4 m x 2.5 m |
https://www.realtor.ca/real-estate/28989665/22-rickey-place-ottawa-9003-kanata-glencairnhazeldean

Salesperson
(613) 699-8163
https://jeffmatheson.exprealty.com/
https://www.facebook.com/mathesongrouprealty
https://www.instagram.com/mathesongroupexprealty/
343 Preston Street, 11th Floor
Ottawa, Ontario K1S 1N4

343 Preston Street, 11th Floor
Ottawa, Ontario K1S 1N4
