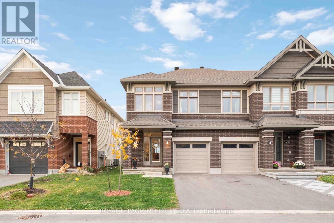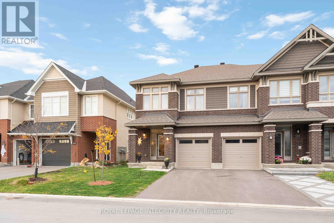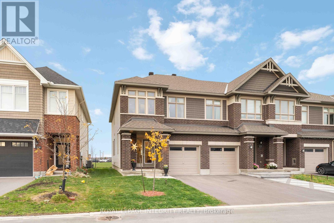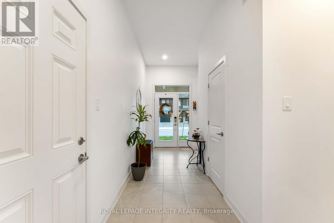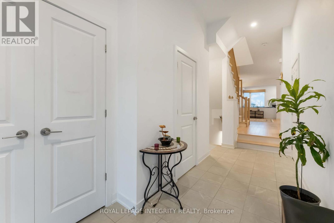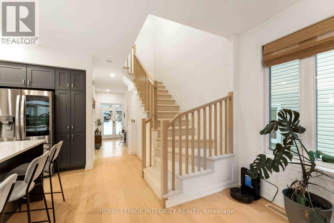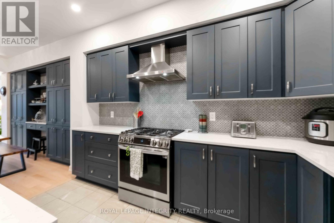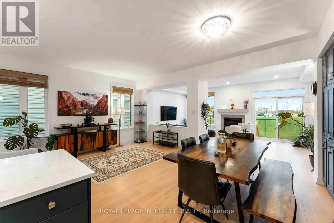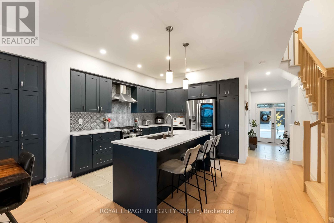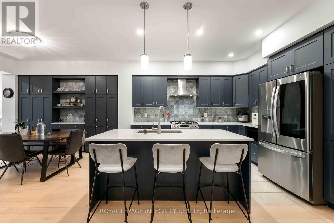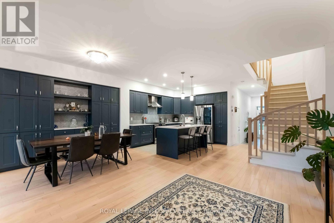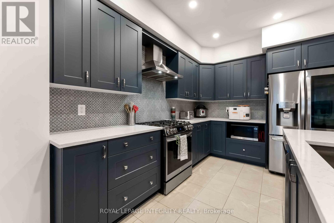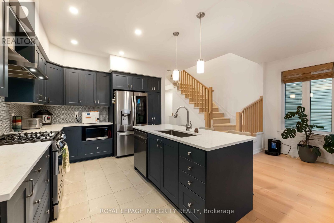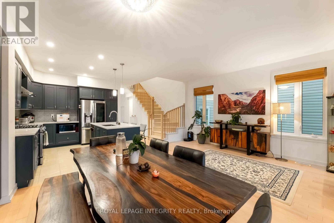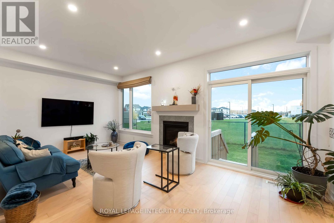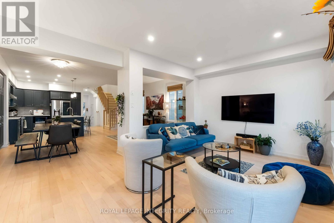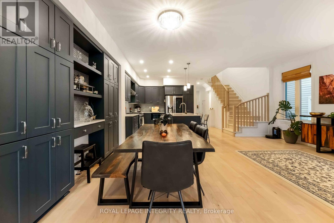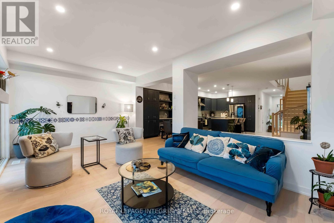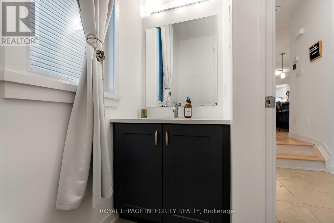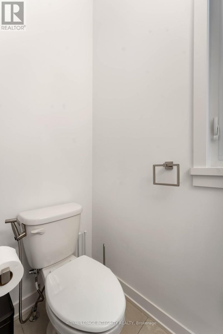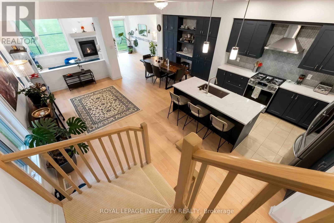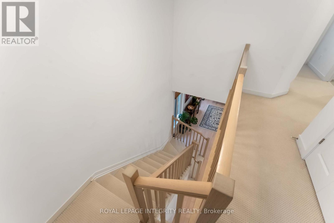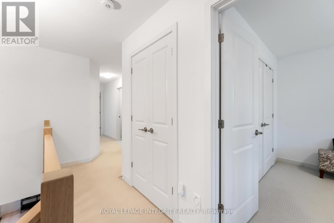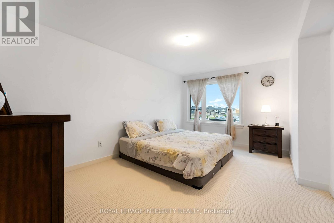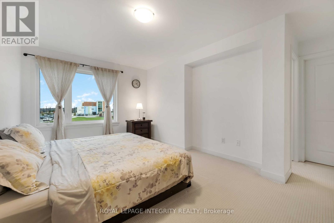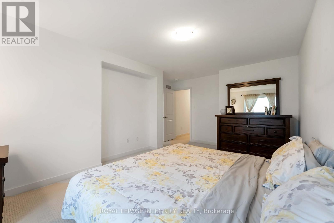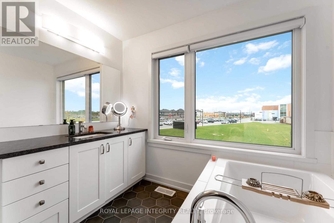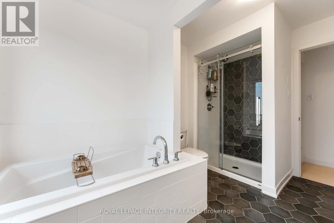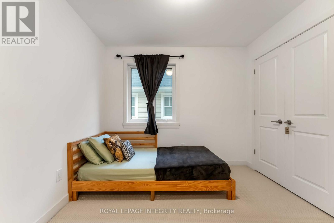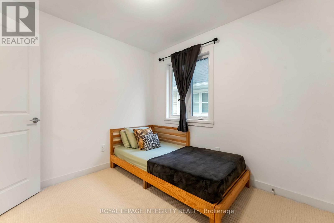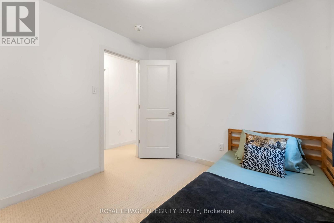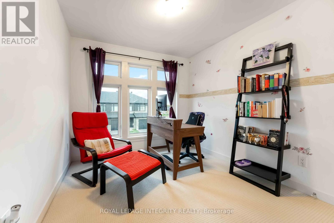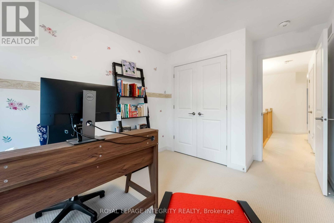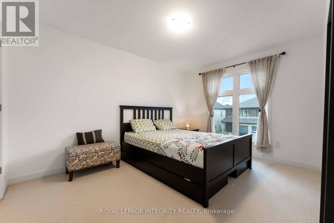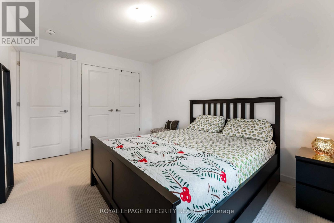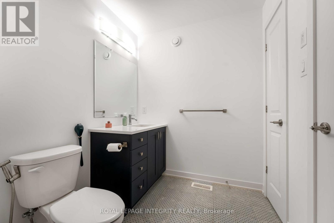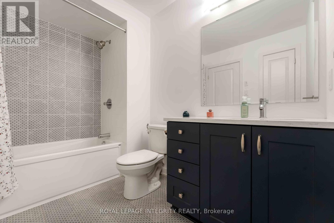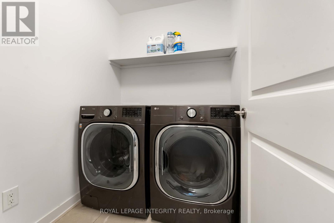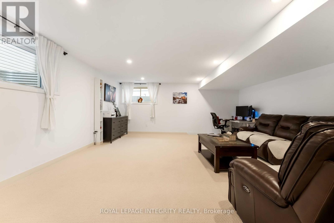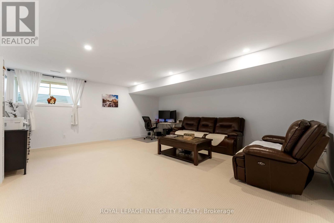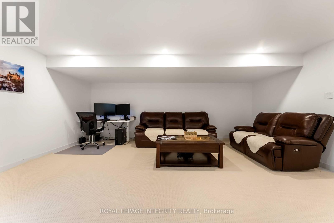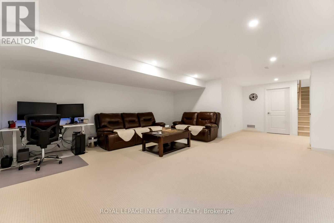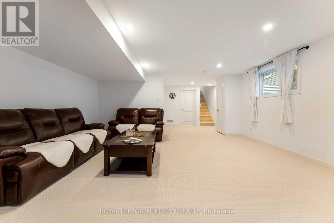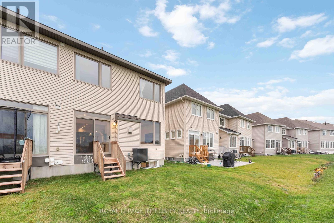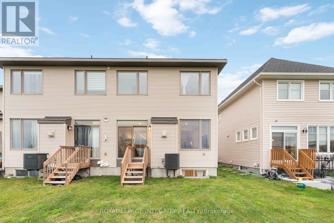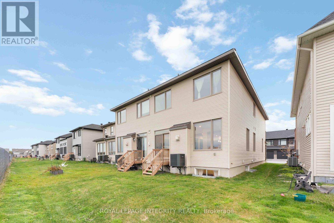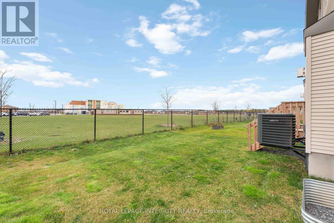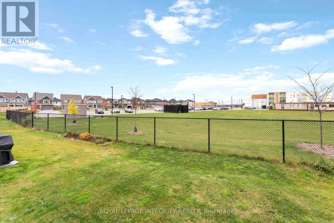4 Bedroom
3 Bathroom
2,000 - 2,500 ft2
Fireplace
Central Air Conditioning
Forced Air
$799,000
Welcome to this stylish and beautifully maintained Richcraft's end-unit townhome, offering approximately 2,500 sq. ft. of thoughtfully designed living space. One of Richcraft's largest townhome models, this residence features 4 bedrooms, 2.5 bathrooms, and a bright, open-concept layout filled with natural light. The main level showcases upgraded hardwood flooring, a modern kitchen with extended cabinetry and serving station, stone countertops, high-end Wi-Fi-enabled stainless steel appliances, and a gas stove - perfect for cooking and entertaining. Upstairs, you'll find four spacious bedrooms, including a primary suite with a walk-in closet and a luxurious ensuite bathroom. The finished basement offers additional versatile space, ideal for a family room, office, or gym. Enjoy no rear neighbors, backing onto a school for added privacy and open views. Situated in the heart of Stittsville, this move-in-ready home combines style, comfort, and functionality in a sought-after, family-friendly community close to parks, schools, shopping, and transit. Call today to book your private viewing! All measurements are approximate. (id:49712)
Property Details
|
MLS® Number
|
X12485690 |
|
Property Type
|
Single Family |
|
Neigbourhood
|
Stittsville |
|
Community Name
|
8203 - Stittsville (South) |
|
Equipment Type
|
Water Heater |
|
Parking Space Total
|
2 |
|
Rental Equipment Type
|
Water Heater |
Building
|
Bathroom Total
|
3 |
|
Bedrooms Above Ground
|
4 |
|
Bedrooms Total
|
4 |
|
Age
|
0 To 5 Years |
|
Amenities
|
Fireplace(s) |
|
Appliances
|
Garage Door Opener Remote(s), Blinds, Dryer, Hood Fan, Microwave, Stove, Washer, Refrigerator |
|
Basement Development
|
Finished |
|
Basement Type
|
Full (finished) |
|
Construction Style Attachment
|
Attached |
|
Cooling Type
|
Central Air Conditioning |
|
Exterior Finish
|
Brick, Vinyl Siding |
|
Fireplace Present
|
Yes |
|
Fireplace Total
|
1 |
|
Foundation Type
|
Poured Concrete |
|
Half Bath Total
|
1 |
|
Heating Fuel
|
Natural Gas |
|
Heating Type
|
Forced Air |
|
Stories Total
|
2 |
|
Size Interior
|
2,000 - 2,500 Ft2 |
|
Type
|
Row / Townhouse |
|
Utility Water
|
Municipal Water |
Parking
Land
|
Acreage
|
No |
|
Sewer
|
Sanitary Sewer |
|
Size Depth
|
98 Ft ,6 In |
|
Size Frontage
|
25 Ft ,6 In |
|
Size Irregular
|
25.5 X 98.5 Ft |
|
Size Total Text
|
25.5 X 98.5 Ft |
Rooms
| Level |
Type |
Length |
Width |
Dimensions |
|
Second Level |
Primary Bedroom |
3.11 m |
5.24 m |
3.11 m x 5.24 m |
|
Second Level |
Bedroom 2 |
2.77 m |
4.02 m |
2.77 m x 4.02 m |
|
Second Level |
Bedroom 3 |
2.8 m |
3.05 m |
2.8 m x 3.05 m |
|
Second Level |
Bedroom 4 |
2.74 m |
3.05 m |
2.74 m x 3.05 m |
|
Basement |
Recreational, Games Room |
5.55 m |
5.79 m |
5.55 m x 5.79 m |
|
Main Level |
Great Room |
5.91 m |
3.35 m |
5.91 m x 3.35 m |
|
Main Level |
Dining Room |
2.87 m |
3.05 m |
2.87 m x 3.05 m |
|
Main Level |
Living Room |
3.05 m |
5.03 m |
3.05 m x 5.03 m |
|
Main Level |
Kitchen |
3.32 m |
3.66 m |
3.32 m x 3.66 m |
https://www.realtor.ca/real-estate/29039546/221-finsbury-avenue-ottawa-8203-stittsville-south
