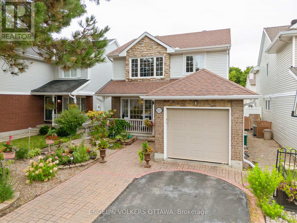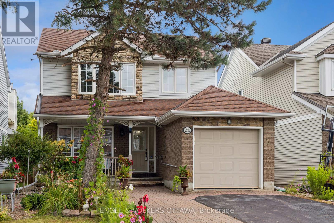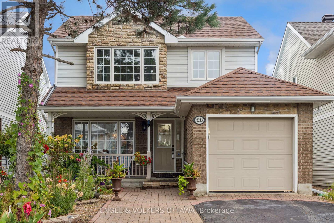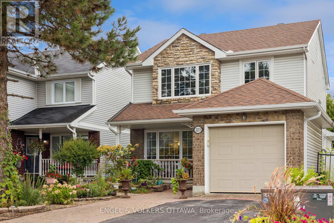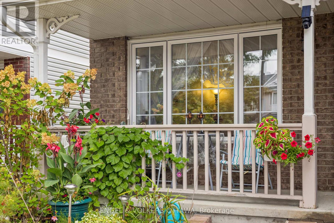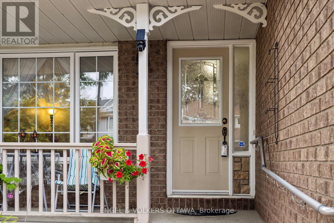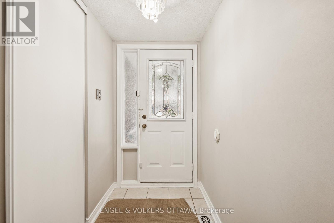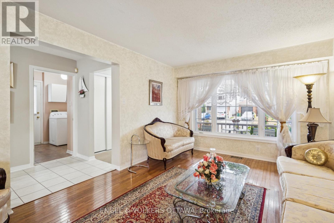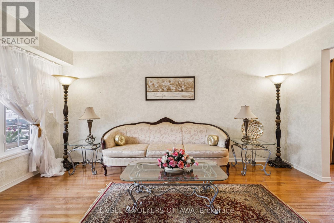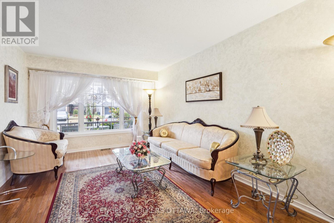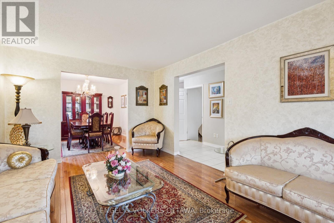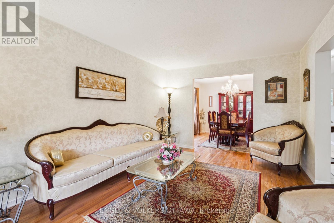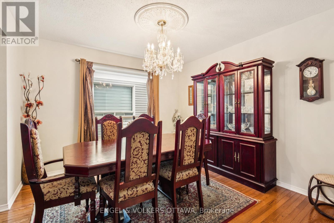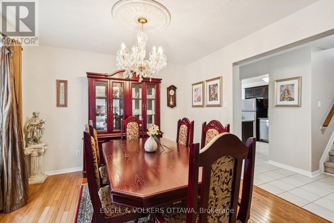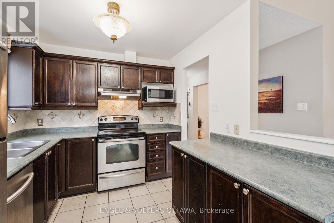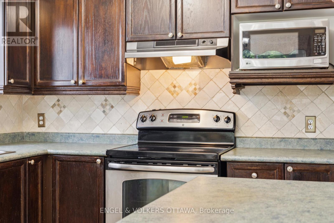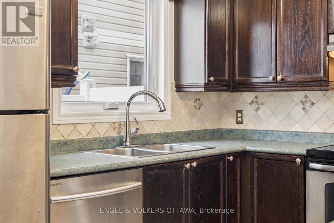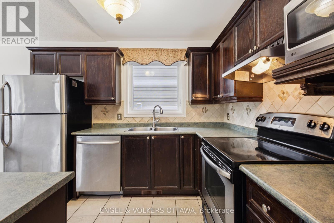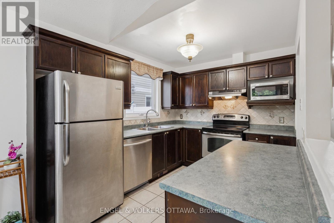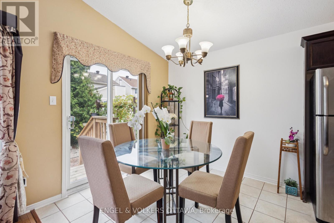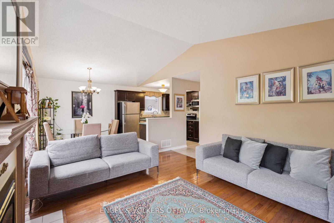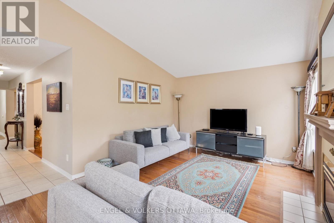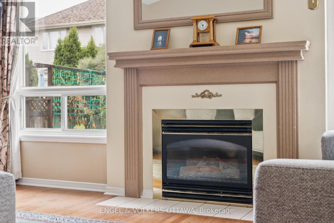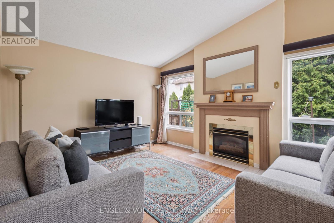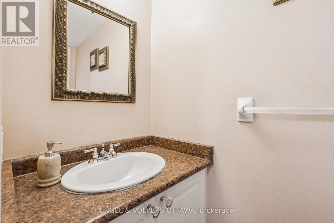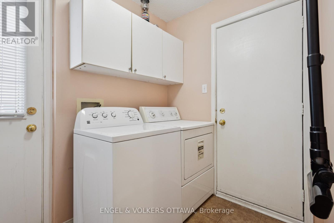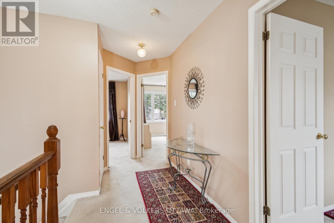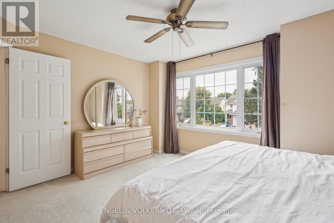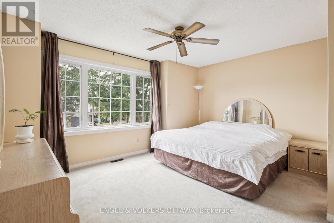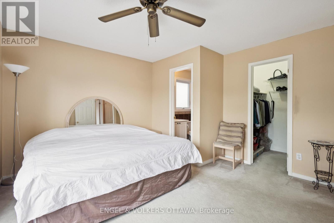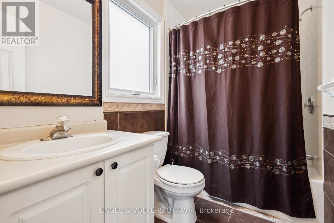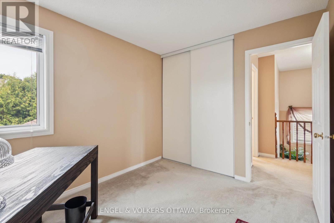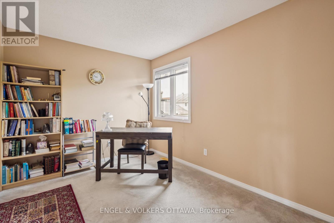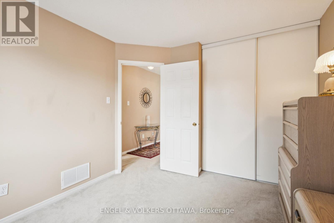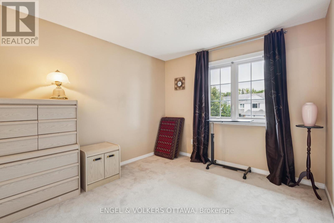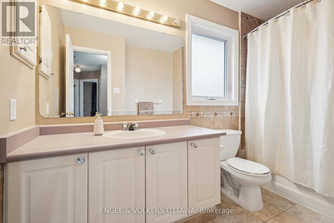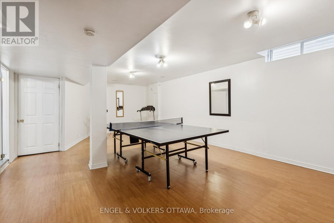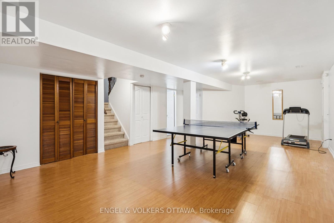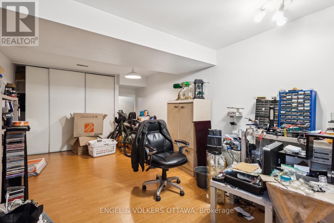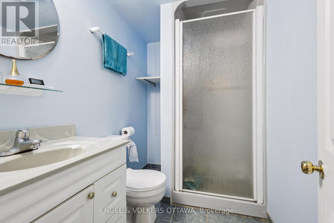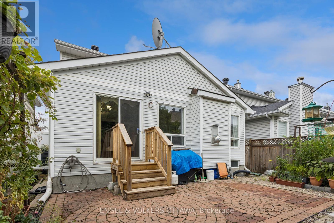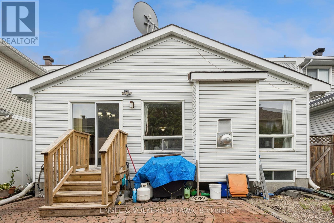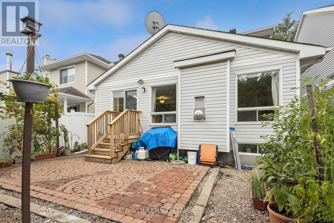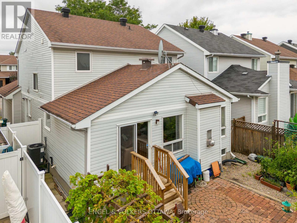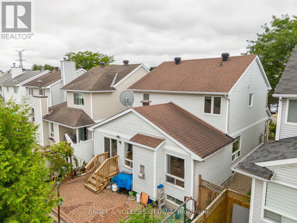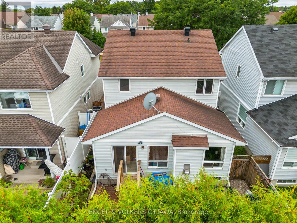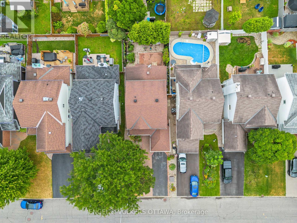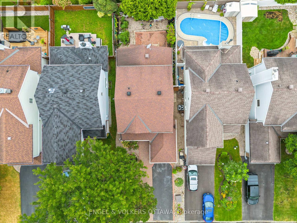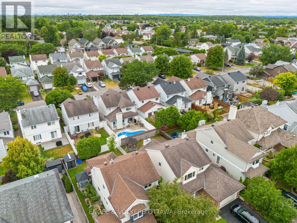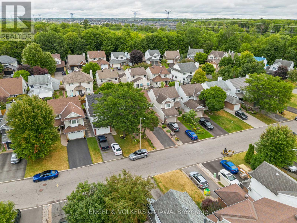3 Bedroom
4 Bathroom
1,500 - 2,000 ft2
Fireplace
Central Air Conditioning
Forced Air
$689,000
Welcome to this charming and meticulously cared-for family home, ideally located on a quiet street in the highly desirable Chapel Hill South neighbourhood. Just moments from top-rated schools, parks, shopping, and all amenities, this property offers the perfect blend of comfort and convenience.Step onto the inviting front porch, a perfect spot to enjoy your morning coffee. Inside, a bright open-concept layout greets you with a spacious living/dining room combination featuring gleaming hardwood floors. The eat-in kitchen boasts stainless steel appliances and ample counter space, opening seamlessly to a cathedral-ceiling family room with a cozy gas fireplace an ideal gathering place.The main floor also includes a convenient laundry room. Upstairs, you'll find three generous bedrooms, including a relaxing primary suite with its own ensuite and walk-in closet.The finished basement offers a large rec room and a full bathroom with a stand-up shower perfect for guests or family activities. Enjoy outdoor living in the private, good-sized backyard, ideal for barbecues, gardening, or simply unwinding. (id:49712)
Property Details
|
MLS® Number
|
X12374070 |
|
Property Type
|
Single Family |
|
Neigbourhood
|
Chapel Hill South |
|
Community Name
|
2012 - Chapel Hill South - Orleans Village |
|
Equipment Type
|
Water Heater |
|
Parking Space Total
|
3 |
|
Rental Equipment Type
|
Water Heater |
Building
|
Bathroom Total
|
4 |
|
Bedrooms Above Ground
|
3 |
|
Bedrooms Total
|
3 |
|
Amenities
|
Fireplace(s) |
|
Appliances
|
Garage Door Opener Remote(s) |
|
Basement Development
|
Finished |
|
Basement Type
|
N/a (finished) |
|
Construction Style Attachment
|
Detached |
|
Cooling Type
|
Central Air Conditioning |
|
Exterior Finish
|
Brick, Vinyl Siding |
|
Fireplace Present
|
Yes |
|
Fireplace Total
|
1 |
|
Foundation Type
|
Poured Concrete |
|
Half Bath Total
|
1 |
|
Heating Fuel
|
Natural Gas |
|
Heating Type
|
Forced Air |
|
Stories Total
|
2 |
|
Size Interior
|
1,500 - 2,000 Ft2 |
|
Type
|
House |
|
Utility Water
|
Municipal Water |
Parking
|
Attached Garage
|
|
|
Garage
|
|
|
Inside Entry
|
|
Land
|
Acreage
|
No |
|
Sewer
|
Sanitary Sewer |
|
Size Depth
|
102 Ft ,8 In |
|
Size Frontage
|
34 Ft ,4 In |
|
Size Irregular
|
34.4 X 102.7 Ft |
|
Size Total Text
|
34.4 X 102.7 Ft |
Rooms
| Level |
Type |
Length |
Width |
Dimensions |
|
Second Level |
Primary Bedroom |
4.26 m |
4.24 m |
4.26 m x 4.24 m |
|
Second Level |
Bedroom |
3.55 m |
2.99 m |
3.55 m x 2.99 m |
|
Second Level |
Bedroom |
3.5 m |
2.71 m |
3.5 m x 2.71 m |
|
Basement |
Recreational, Games Room |
8.22 m |
4.67 m |
8.22 m x 4.67 m |
|
Basement |
Other |
6.32 m |
3.35 m |
6.32 m x 3.35 m |
|
Main Level |
Living Room |
4.8 m |
3.4 m |
4.8 m x 3.4 m |
|
Main Level |
Dining Room |
3.42 m |
3.3 m |
3.42 m x 3.3 m |
|
Main Level |
Family Room |
4.77 m |
3.55 m |
4.77 m x 3.55 m |
|
Main Level |
Kitchen |
3.35 m |
2.89 m |
3.35 m x 2.89 m |
|
Main Level |
Laundry Room |
1.82 m |
2.43 m |
1.82 m x 2.43 m |
https://www.realtor.ca/real-estate/28798692/2213-noblewood-way-ottawa-2012-chapel-hill-south-orleans-village

