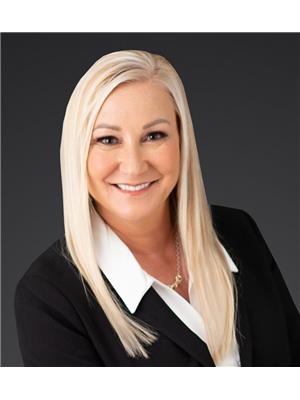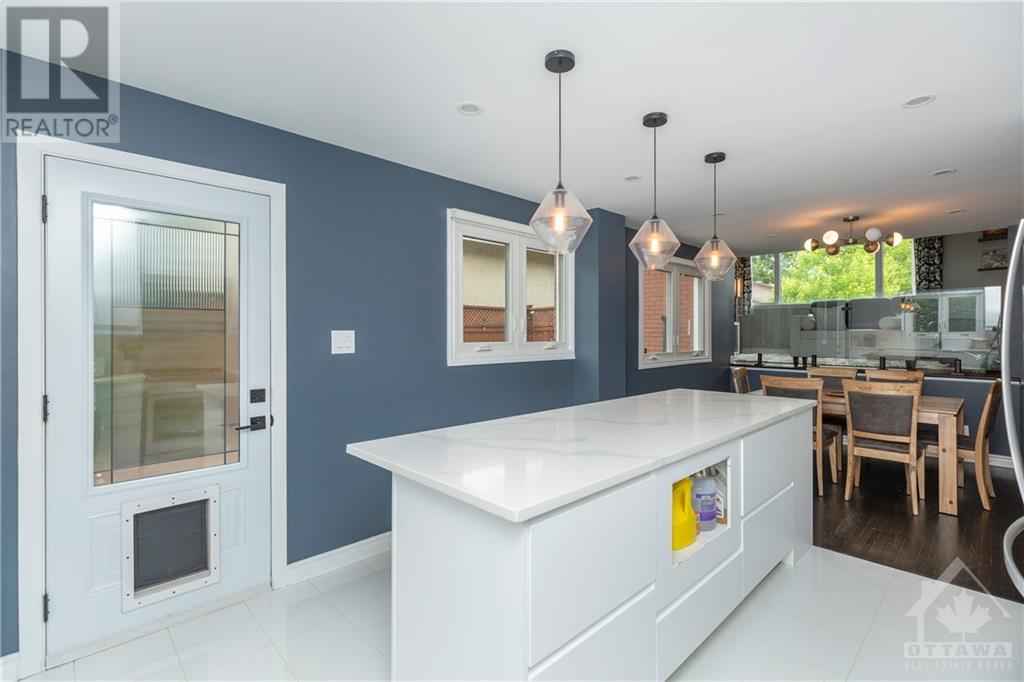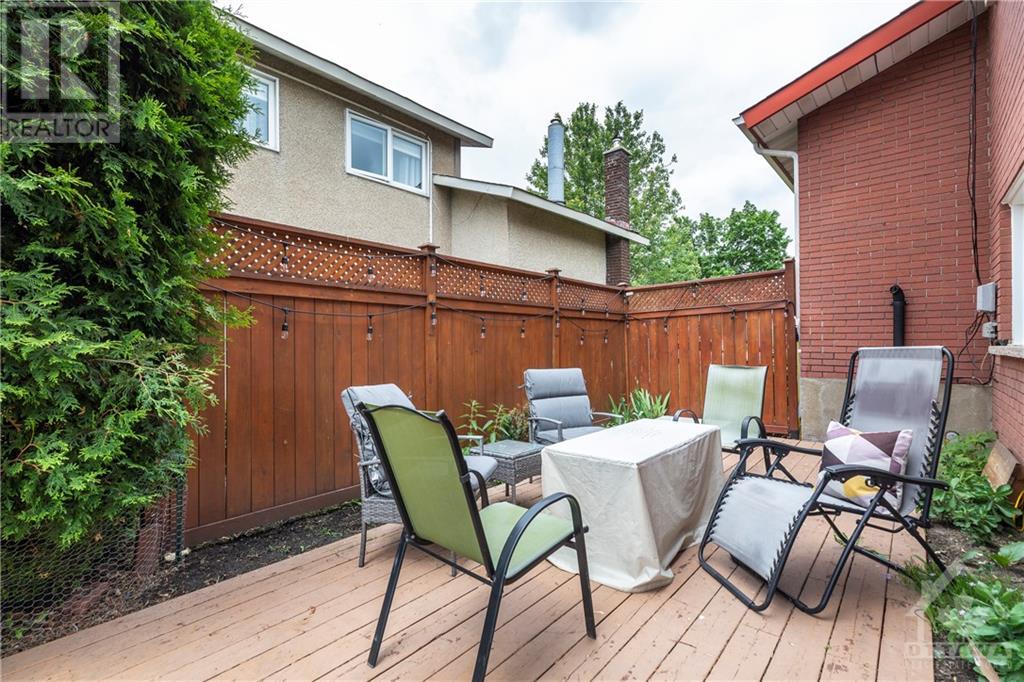4 Bedroom
2 Bathroom
Central Air Conditioning
Forced Air
Land / Yard Lined With Hedges, Landscaped
$2,900 Monthly
THIS IS THE RENTAL YOU'VE BEEN WAITING FOR! Recently renovated, turn key, move-in ready with pride in ownership. Situated on a quiet, child friendly crescent, in a much sought after neighborhood BACKING UNTO GREEN SPACE. NO REAR NEIGHBORS! Bright, modern chef's kitchen w/huge centre island, quartz counters, numerous white cabinets & stainless steel appliances included. Easy access to your side deck & backyard. Spacious living room w/hardwood flooring, picture window & open to your gourmet kitchen & dining room. Main floor also boasts the 4th bedroom (or office) & renovated 3 piece bathroom. Upstairs offers 3 generously sized bedrooms all w/ hardwood flooring and a renovated 4 piece main bathroom. Lower level features a family room, laundry room & TONS of storage space. Covered parking. SOUTHWEST FACING BACKYARD IS LANDSCAPED, FULLY FENCED & BACKING UNTO GREENSPACE WITH WALKING TRAILS. Steps to Cantebury H.S., Rec Centre, Public Transit, Shopping, Restaurants. AVAILABLE SEPT. 1 (id:49712)
Property Details
|
MLS® Number
|
1407298 |
|
Property Type
|
Single Family |
|
Neigbourhood
|
Elmvale Acres/Urbandale |
|
AmenitiesNearBy
|
Public Transit, Recreation Nearby, Shopping |
|
CommunityFeatures
|
Family Oriented |
|
ParkingSpaceTotal
|
3 |
|
StorageType
|
Storage Shed |
|
Structure
|
Deck, Patio(s) |
Building
|
BathroomTotal
|
2 |
|
BedroomsAboveGround
|
4 |
|
BedroomsTotal
|
4 |
|
Amenities
|
Laundry - In Suite |
|
Appliances
|
Refrigerator, Dishwasher, Dryer, Freezer, Microwave Range Hood Combo, Stove, Washer, Blinds |
|
BasementDevelopment
|
Finished |
|
BasementType
|
Crawl Space (finished) |
|
ConstructedDate
|
1960 |
|
ConstructionStyleAttachment
|
Detached |
|
CoolingType
|
Central Air Conditioning |
|
ExteriorFinish
|
Brick, Siding |
|
Fixture
|
Drapes/window Coverings |
|
FlooringType
|
Hardwood, Laminate, Ceramic |
|
HeatingFuel
|
Natural Gas |
|
HeatingType
|
Forced Air |
|
StoriesTotal
|
2 |
|
Type
|
House |
|
UtilityWater
|
Municipal Water |
Parking
|
Carport
|
|
|
Inside Entry
|
|
|
Oversize
|
|
|
Surfaced
|
|
Land
|
Acreage
|
No |
|
FenceType
|
Fenced Yard |
|
LandAmenities
|
Public Transit, Recreation Nearby, Shopping |
|
LandscapeFeatures
|
Land / Yard Lined With Hedges, Landscaped |
|
Sewer
|
Municipal Sewage System |
|
SizeIrregular
|
* Ft X * Ft |
|
SizeTotalText
|
* Ft X * Ft |
|
ZoningDescription
|
Residential |
Rooms
| Level |
Type |
Length |
Width |
Dimensions |
|
Second Level |
Primary Bedroom |
|
|
14'8" x 9'10" |
|
Second Level |
Bedroom |
|
|
12'0" x 9'0" |
|
Second Level |
Bedroom |
|
|
9'5" x 8'3" |
|
Second Level |
3pc Bathroom |
|
|
6'9" x 5'3" |
|
Lower Level |
Family Room |
|
|
13'0" x 11'0" |
|
Lower Level |
Laundry Room |
|
|
8'0" x 7'0" |
|
Lower Level |
Storage |
|
|
22'7" x 12'7" |
|
Main Level |
Foyer |
|
|
4'10" x 4'2" |
|
Main Level |
Living Room |
|
|
18'0" x 12'0" |
|
Main Level |
Dining Room |
|
|
11'9" x 10'10" |
|
Main Level |
Kitchen |
|
|
13'0" x 11'0" |
|
Main Level |
3pc Bathroom |
|
|
6'5" x 5'0" |
|
Main Level |
Bedroom |
|
|
10'0" x 9'0" |
https://www.realtor.ca/real-estate/27310843/2216-urbandale-drive-ottawa-elmvale-acresurbandale




































