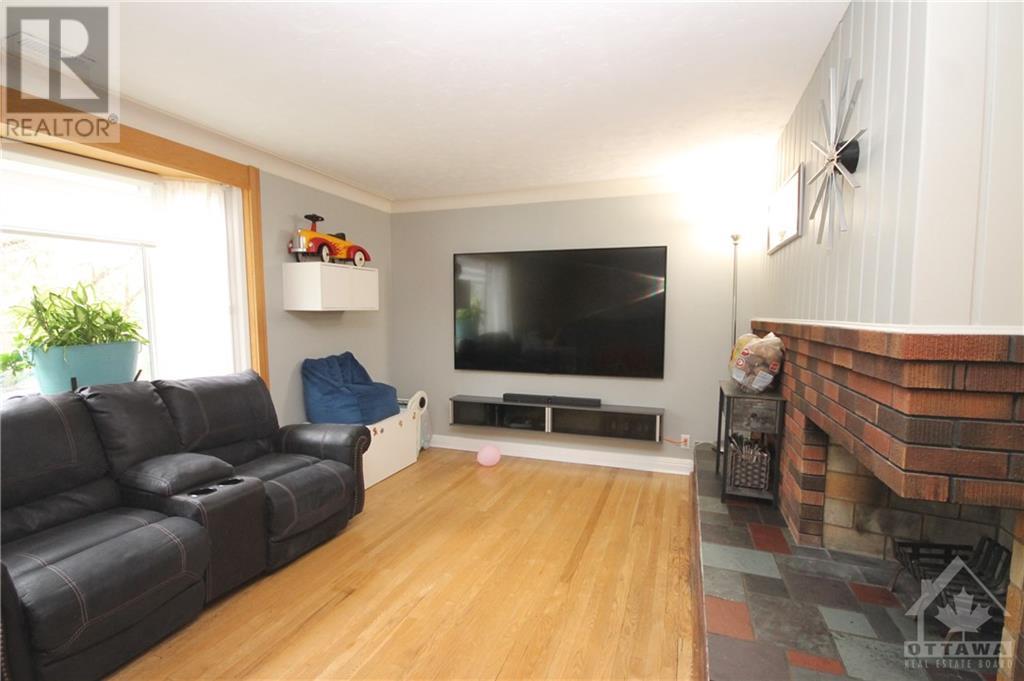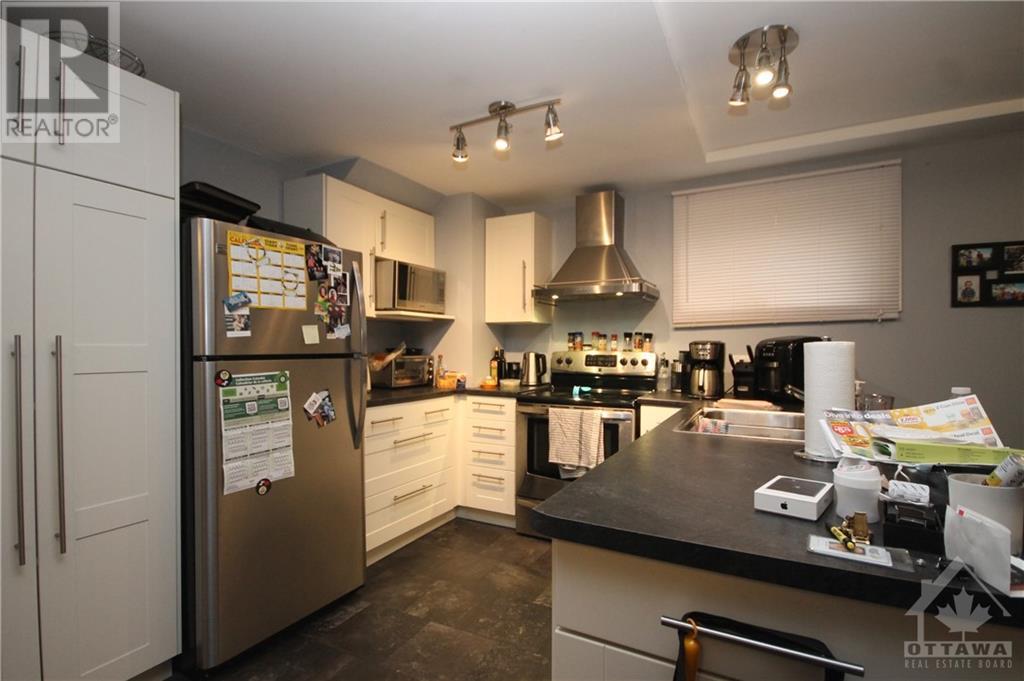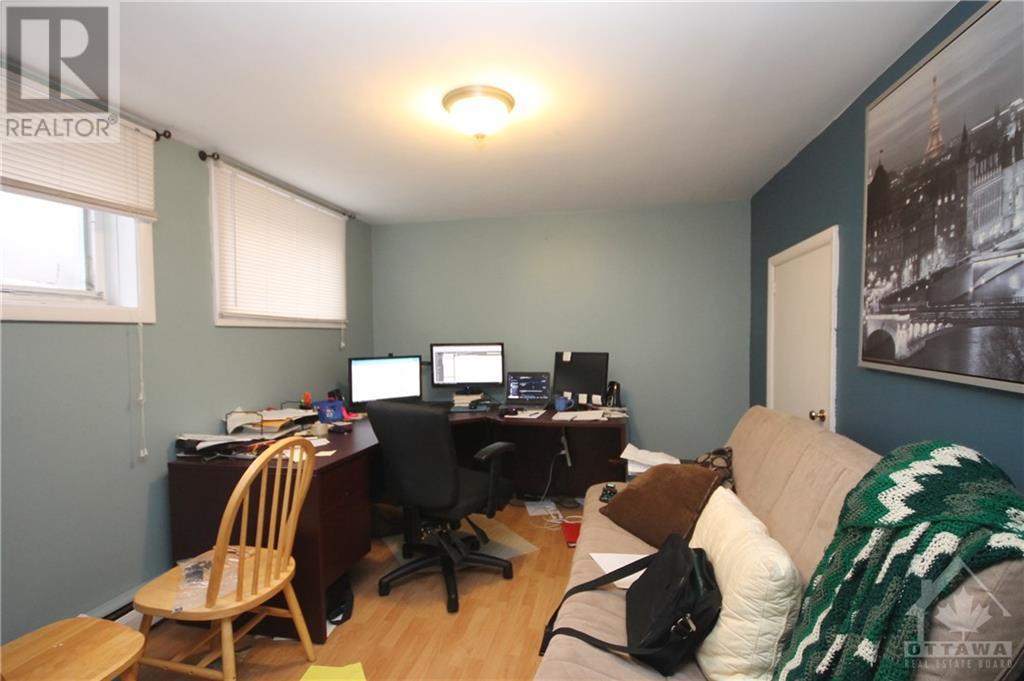224 Cantin Street Ottawa, Ontario K1L 6T1
$569,900
Great opportunity in this all brick bungalow as a single family home or added income from the lower level Supplementary Dwelling Unit. Spacious and bright main floor with large living room, bay window, wood burning fireplace and eat-in kitchen along with three bedrooms and full bath. The fully finished lower offers a separate entrance to a 2 bed in-law suite with open living dining and kitchen area along with two beds and five piece bath. Easily converts back to one unit. Separate garage and patio area off shared laneway. Currently occupied by month to month tenants (main level at $2000/mo and lower level at $1350 including utilities. Expenses $12725) (id:49712)
Property Details
| MLS® Number | 1397793 |
| Property Type | Single Family |
| Neigbourhood | Vanier |
| Community Name | Vanier |
| AmenitiesNearBy | Public Transit, Recreation Nearby, Shopping |
| Easement | Right Of Way |
| ParkingSpaceTotal | 2 |
Building
| BathroomTotal | 2 |
| BedroomsAboveGround | 3 |
| BedroomsBelowGround | 2 |
| BedroomsTotal | 5 |
| Appliances | Refrigerator, Dishwasher, Dryer, Stove, Washer |
| ArchitecturalStyle | Bungalow |
| BasementDevelopment | Finished |
| BasementType | Full (finished) |
| ConstructedDate | 1964 |
| ConstructionStyleAttachment | Detached |
| CoolingType | None |
| ExteriorFinish | Brick |
| FireplacePresent | Yes |
| FireplaceTotal | 1 |
| FlooringType | Hardwood, Linoleum, Tile |
| FoundationType | Block |
| HeatingFuel | Natural Gas |
| HeatingType | Radiant Heat |
| StoriesTotal | 1 |
| Type | House |
| UtilityWater | Municipal Water |
Parking
| Detached Garage | |
| Surfaced |
Land
| Acreage | No |
| LandAmenities | Public Transit, Recreation Nearby, Shopping |
| Sewer | Municipal Sewage System |
| SizeDepth | 105 Ft ,3 In |
| SizeFrontage | 47 Ft ,6 In |
| SizeIrregular | 47.5 Ft X 105.25 Ft (irregular Lot) |
| SizeTotalText | 47.5 Ft X 105.25 Ft (irregular Lot) |
| ZoningDescription | Residential |
Rooms
| Level | Type | Length | Width | Dimensions |
|---|---|---|---|---|
| Lower Level | Kitchen | 10'7" x 9'9" | ||
| Lower Level | Living Room | 13'5" x 13'3" | ||
| Lower Level | Dining Room | 9'8" x 7'7" | ||
| Lower Level | Bedroom | 18'6" x 10'5" | ||
| Lower Level | Bedroom | 12'4" x 9'10" | ||
| Lower Level | 5pc Bathroom | Measurements not available | ||
| Lower Level | Laundry Room | Measurements not available | ||
| Lower Level | Storage | Measurements not available | ||
| Main Level | Living Room | 21'6" x 11'1" | ||
| Main Level | Dining Room | 11'4" x 7'1" | ||
| Main Level | Kitchen | 13'6" x 12'8" | ||
| Main Level | 4pc Bathroom | Measurements not available | ||
| Main Level | Primary Bedroom | 13'6" x 9'8" | ||
| Main Level | Bedroom | 13'1" x 10'3" | ||
| Main Level | Bedroom | 9'8" x 8'11" | ||
| Main Level | Laundry Room | Measurements not available |
https://www.realtor.ca/real-estate/27043290/224-cantin-street-ottawa-vanier


610 Bronson Avenue
Ottawa, Ontario K1S 4E6


610 Bronson Avenue
Ottawa, Ontario K1S 4E6


610 Bronson Avenue
Ottawa, Ontario K1S 4E6


































