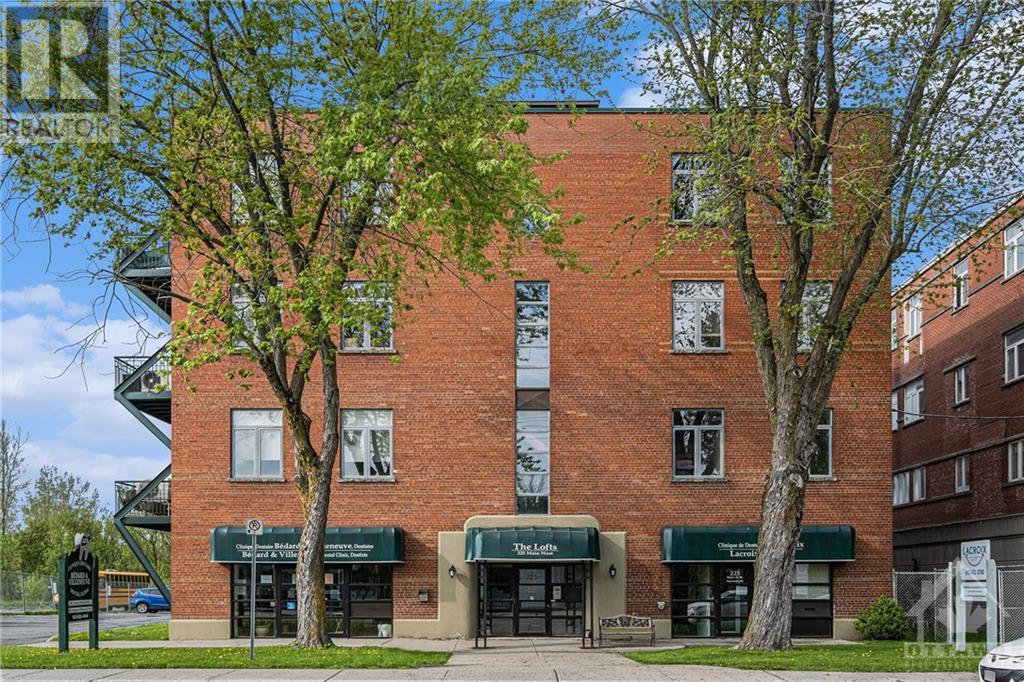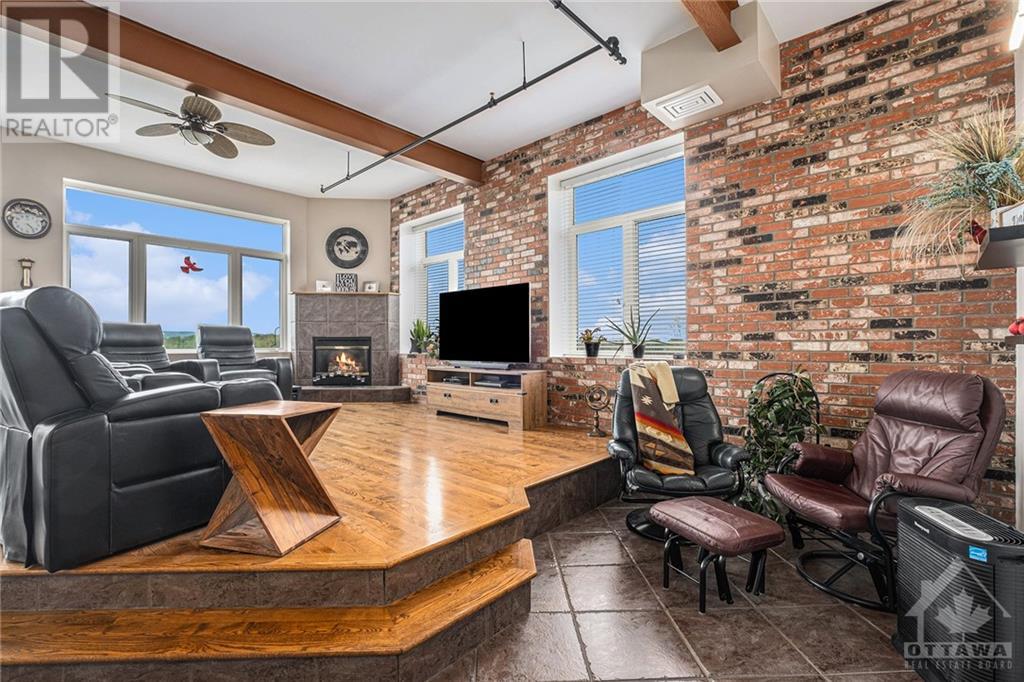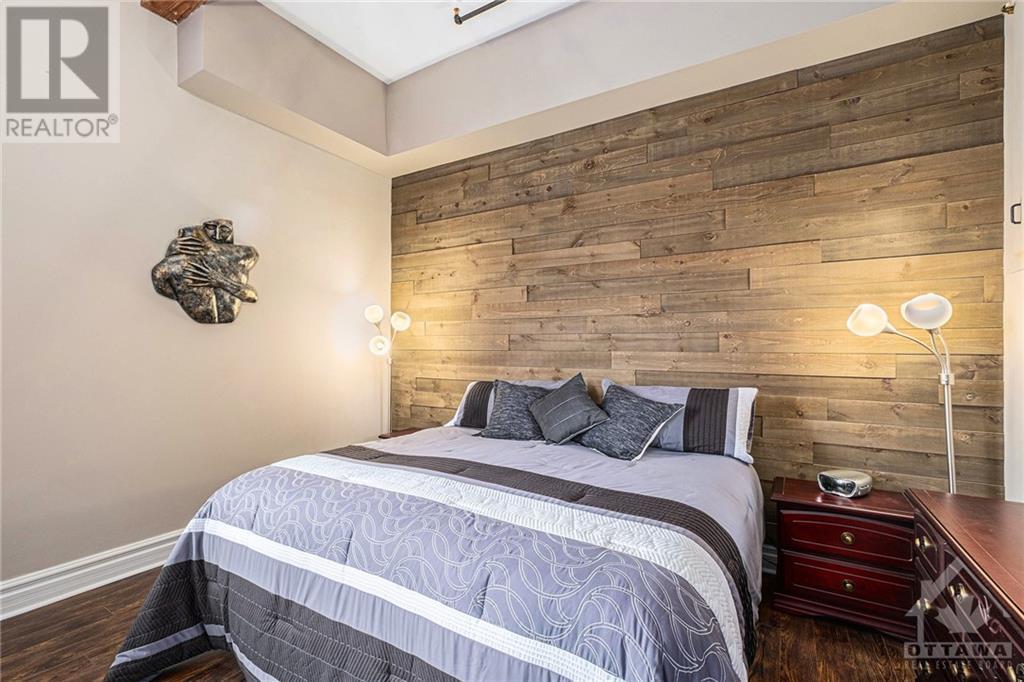225 Main Street W Unit#404 Hawkesbury, Ontario K6A 3R7
$334,900Maintenance, Property Management, Other, See Remarks
$479 Monthly
Maintenance, Property Management, Other, See Remarks
$479 MonthlyLook to be captivated by an exceptional top level condo that blends modern elegance with natural serenity. This home is a testament to thoughtful design and complimented by neutral light cabinetry, creating a sleek and contemporary look. The heart of this home is the generous island and living/dining area, where everyone can gather to enjoy good conversation, a gas fireplace in living room and the ability to overlook the Ottawa River, creating a cozy ambiance that invites relaxation while hosting family and friends. Enjoy the outdoor serene feeling on the balcony gazing over the river. Many recent upgrades include solid wood butcher block counter tops, fresh paint, brick accent wall, brick backsplash, A/C, heat pump, remodelled bathroom with spacious walk-in rain shower, electric HWT and plenty of storage in the unit as well as a oversized storage locker and an elevator. Don't miss this one. (id:49712)
Open House
This property has open houses!
2:00 pm
Ends at:4:00 pm
Property Details
| MLS® Number | 1392394 |
| Property Type | Single Family |
| Neigbourhood | Hawkesbury |
| AmenitiesNearBy | Golf Nearby, Shopping, Water Nearby |
| CommunityFeatures | Adult Oriented, Pets Allowed With Restrictions |
| Features | Elevator, Balcony |
| ParkingSpaceTotal | 2 |
| ViewType | River View |
Building
| BathroomTotal | 1 |
| BedroomsAboveGround | 1 |
| BedroomsTotal | 1 |
| Amenities | Storage - Locker, Laundry - In Suite |
| Appliances | Dishwasher, Dryer, Hood Fan, Washer, Blinds |
| BasementDevelopment | Not Applicable |
| BasementType | None (not Applicable) |
| ConstructedDate | 1936 |
| CoolingType | Heat Pump |
| ExteriorFinish | Brick |
| FireProtection | Security |
| Fixture | Drapes/window Coverings, Ceiling Fans |
| FlooringType | Ceramic |
| FoundationType | Poured Concrete |
| HeatingFuel | Electric |
| HeatingType | Heat Pump |
| StoriesTotal | 1 |
| Type | Apartment |
| UtilityWater | Municipal Water |
Parking
| Oversize | |
| Surfaced |
Land
| Acreage | No |
| LandAmenities | Golf Nearby, Shopping, Water Nearby |
| Sewer | Municipal Sewage System |
| ZoningDescription | Residential |
Rooms
| Level | Type | Length | Width | Dimensions |
|---|---|---|---|---|
| Main Level | Foyer | 11'2" x 7'0" | ||
| Main Level | Dining Room | 13'6" x 8'9" | ||
| Main Level | Kitchen | 16'5" x 11'9" | ||
| Main Level | Full Bathroom | 10'9" x 9'5" | ||
| Main Level | Bedroom | 14'5" x 13'1" | ||
| Main Level | Living Room | 23'11" x 13'2" |
https://www.realtor.ca/real-estate/26902189/225-main-street-w-unit404-hawkesbury-hawkesbury

































