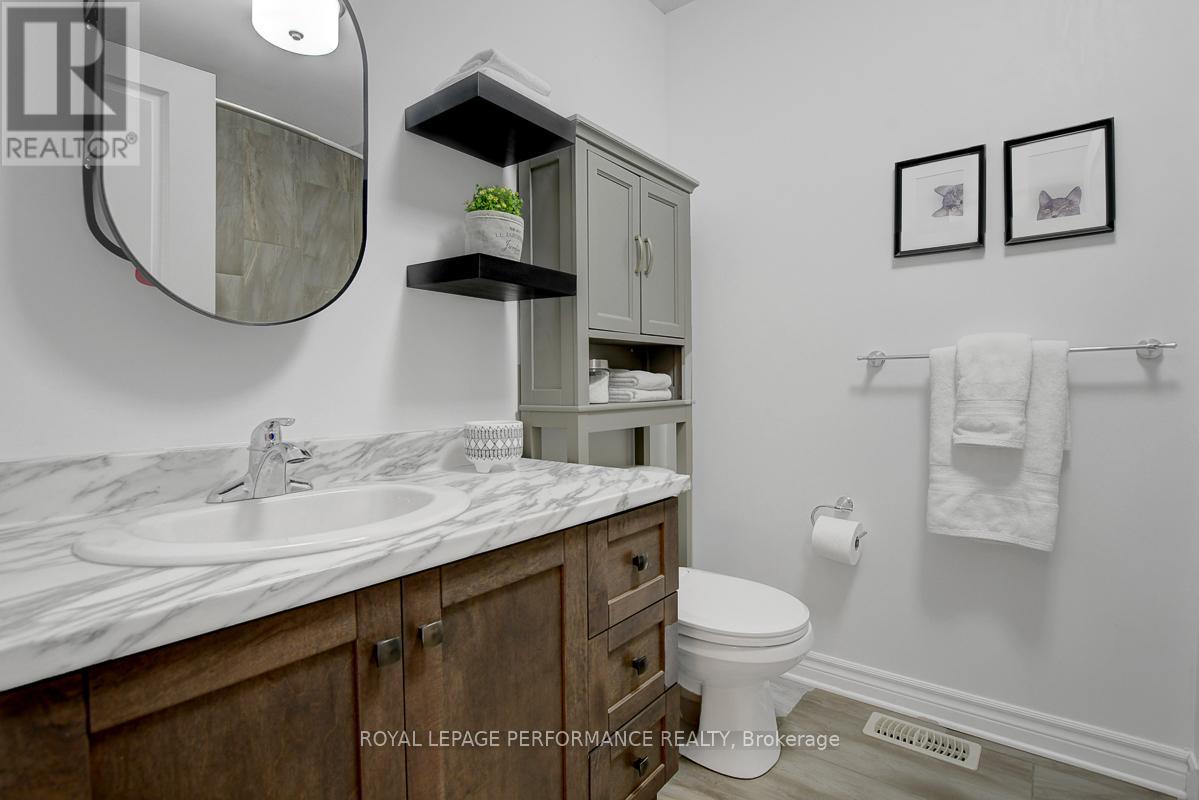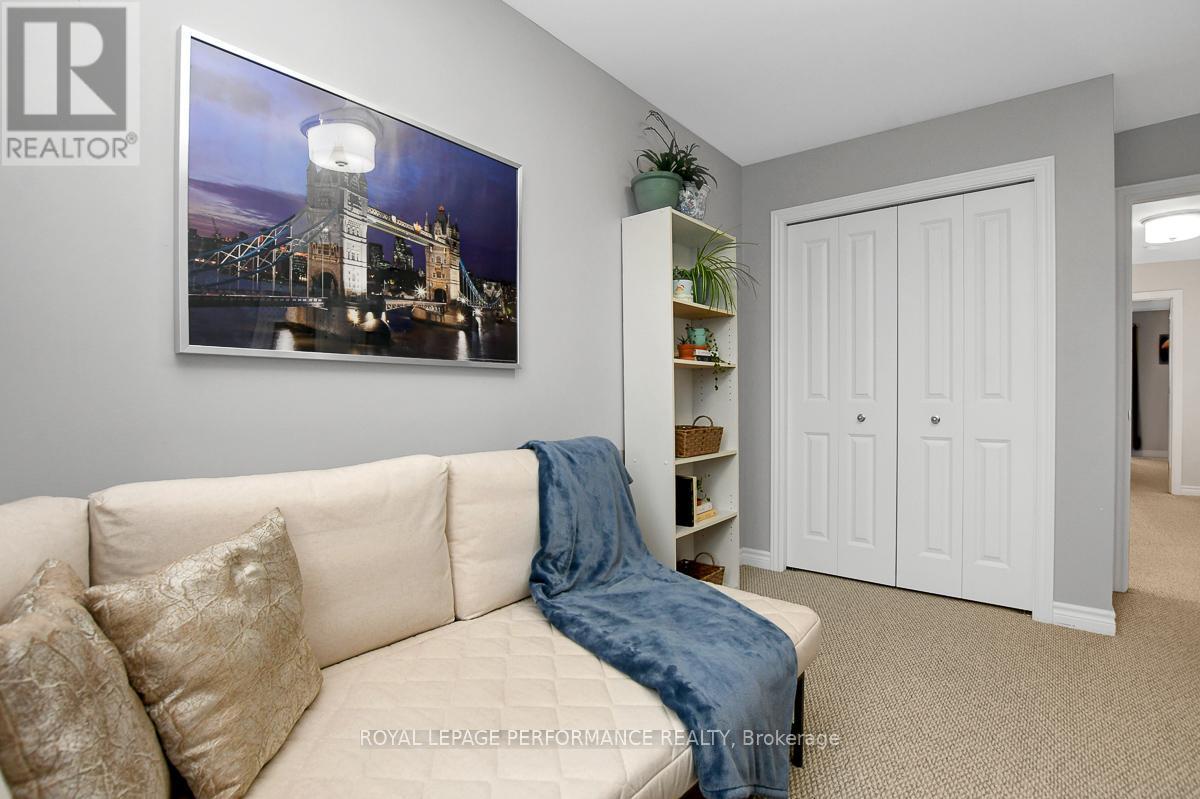3 Bedroom
3 Bathroom
Central Air Conditioning
Other
$615,000
Welcome to this beautifully maintained 3-bedroom, 2.5-bath semi-detached home that perfectly blends modern comfort with functional design. From the moment you walk in, you'll be impressed by the spacious, open-concept main floor ideal for both everyday living and entertaining guests. Rich hardwood floors flow throughout most of the main level, adding warmth and elegance to the space. The bright and functional kitchen is the heart of the home, featuring stainless steel appliances, a well-placed island perfect for casual dining or prepping meals, and plenty of cabinetry for storage. Large, strategically placed windows flood the home with natural light, creating a bright and airy atmosphere all day long. Upstairs, the generously sized primary bedroom offers a peaceful retreat, complete with a large walk-in closet and a 4-piece ensuite that includes a relaxing soaker tub and a separate shower. Two additional bedrooms and the convenience of upstairs laundry make this level perfect for families. The fully finished basement offers a versatile space perfect for a TV room, games area, or cozy movie nights. Step outside to enjoy the backyard, where the side and back perimeter is fully fence ideal for pets, kids, or simply enjoying some outdoor privacy. This is a home that has been meticulously cared for and is ready for you to move in and make it your own. (id:49712)
Property Details
|
MLS® Number
|
X12040521 |
|
Property Type
|
Single Family |
|
Community Name
|
602 - Embrun |
|
Features
|
Flat Site |
|
Parking Space Total
|
5 |
Building
|
Bathroom Total
|
3 |
|
Bedrooms Above Ground
|
3 |
|
Bedrooms Total
|
3 |
|
Age
|
6 To 15 Years |
|
Appliances
|
Garage Door Opener Remote(s), Dishwasher, Dryer, Stove, Washer, Window Coverings, Refrigerator |
|
Basement Development
|
Finished |
|
Basement Type
|
N/a (finished) |
|
Construction Style Attachment
|
Semi-detached |
|
Cooling Type
|
Central Air Conditioning |
|
Exterior Finish
|
Brick, Vinyl Siding |
|
Foundation Type
|
Poured Concrete |
|
Half Bath Total
|
1 |
|
Heating Fuel
|
Natural Gas |
|
Heating Type
|
Other |
|
Stories Total
|
2 |
|
Type
|
House |
|
Utility Water
|
Municipal Water |
Parking
Land
|
Acreage
|
No |
|
Sewer
|
Sanitary Sewer |
|
Size Depth
|
107 Ft ,6 In |
|
Size Frontage
|
34 Ft ,8 In |
|
Size Irregular
|
34.71 X 107.58 Ft |
|
Size Total Text
|
34.71 X 107.58 Ft |
Rooms
| Level |
Type |
Length |
Width |
Dimensions |
|
Second Level |
Primary Bedroom |
4.57 m |
3.37 m |
4.57 m x 3.37 m |
|
Second Level |
Bathroom |
2.54 m |
1.98 m |
2.54 m x 1.98 m |
|
Second Level |
Bedroom 2 |
5.35 m |
3.32 m |
5.35 m x 3.32 m |
|
Second Level |
Bedroom 3 |
4.06 m |
2.26 m |
4.06 m x 2.26 m |
|
Second Level |
Bathroom |
2.51 m |
1.8 m |
2.51 m x 1.8 m |
|
Second Level |
Laundry Room |
1.49 m |
2.51 m |
1.49 m x 2.51 m |
|
Basement |
Recreational, Games Room |
5.68 m |
6.5 m |
5.68 m x 6.5 m |
|
Main Level |
Living Room |
4.06 m |
4.52 m |
4.06 m x 4.52 m |
|
Main Level |
Dining Room |
3.93 m |
3.07 m |
3.93 m x 3.07 m |
|
Main Level |
Kitchen |
3.25 m |
2.61 m |
3.25 m x 2.61 m |
https://www.realtor.ca/real-estate/28071213/226-belfort-street-russell-602-embrun






























