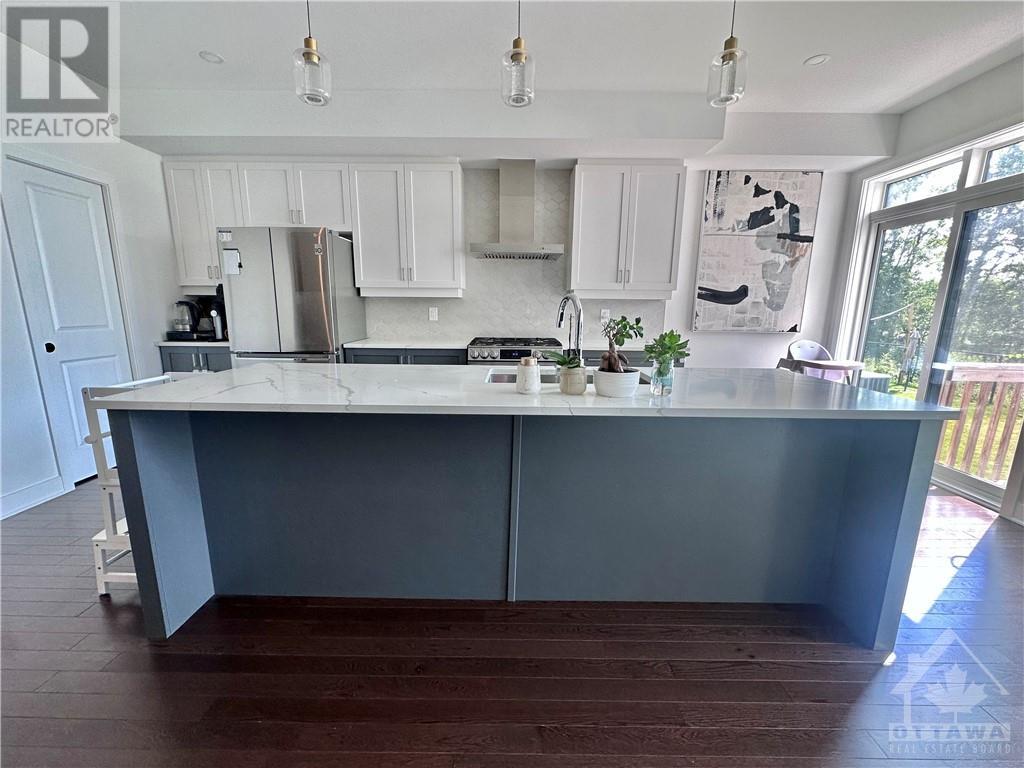226 Bristol Crescent Ottawa, Ontario K0G 1J0
$2,700 Monthly
Conveniently situated near all the amenities of Kemptville and with easy access to Highway 416, this 3 bedroom plus loft home is designed for modern living. The main floor features a spacious, open-concept layout with a gourmet kitchen, dining area, and vaulted ceiling family room adorned with a natural gas fireplace and hardwood floors. The home includes stainless steel appliances, and the laundry room is conveniently located on the upper level along with spacious bedrooms and a generously sized master retreat that offers a walk-in closet and a luxurious ensuite. The finished basement provides additional living space with a recreation room and a utility/storage room.No pets, No roommates or smoking are permitted. Completed rental application, full credit score report and proof of income requirement. Occupancy Oct 1, 24 or after. (id:49712)
Property Details
| MLS® Number | 1404533 |
| Property Type | Single Family |
| Neigbourhood | The Creek |
| AmenitiesNearBy | Recreation Nearby, Shopping |
| ParkingSpaceTotal | 2 |
Building
| BathroomTotal | 3 |
| BedroomsAboveGround | 3 |
| BedroomsTotal | 3 |
| Amenities | Laundry - In Suite |
| Appliances | Refrigerator, Dishwasher, Dryer, Microwave Range Hood Combo, Stove, Washer, Blinds |
| BasementDevelopment | Finished |
| BasementType | Full (finished) |
| ConstructedDate | 2022 |
| CoolingType | Central Air Conditioning |
| ExteriorFinish | Brick, Siding |
| FireplacePresent | Yes |
| FireplaceTotal | 1 |
| FlooringType | Wall-to-wall Carpet, Hardwood, Tile |
| HalfBathTotal | 1 |
| HeatingFuel | Natural Gas |
| HeatingType | Forced Air |
| StoriesTotal | 2 |
| Type | Row / Townhouse |
| UtilityWater | Municipal Water |
Parking
| Attached Garage |
Land
| Acreage | No |
| LandAmenities | Recreation Nearby, Shopping |
| Sewer | Municipal Sewage System |
| SizeIrregular | * Ft X * Ft |
| SizeTotalText | * Ft X * Ft |
| ZoningDescription | Residential |
Rooms
| Level | Type | Length | Width | Dimensions |
|---|---|---|---|---|
| Second Level | Loft | 7'8" x 8'2" | ||
| Second Level | Primary Bedroom | 11'0" x 14'8" | ||
| Second Level | Laundry Room | Measurements not available | ||
| Second Level | Other | Measurements not available | ||
| Second Level | 3pc Ensuite Bath | Measurements not available | ||
| Second Level | Bedroom | 9'6" x 10'3" | ||
| Second Level | Bedroom | 9'4" x 11'10" | ||
| Second Level | 3pc Bathroom | Measurements not available | ||
| Basement | Family Room | 11'5" x 20'7" | ||
| Main Level | Living Room | 12'2" x 10'8" | ||
| Main Level | Dining Room | 9'10" x 17'5" | ||
| Main Level | Kitchen | 8'8" x 14'0" | ||
| Main Level | Pantry | Measurements not available | ||
| Main Level | Mud Room | Measurements not available | ||
| Main Level | Porch | Measurements not available | ||
| Main Level | 2pc Bathroom | Measurements not available |
https://www.realtor.ca/real-estate/27223805/226-bristol-crescent-ottawa-the-creek

Salesperson
(613) 866-3656
www.raymondchin.ca/
https://www.facebook.com/raymond.chin.realtor
https://twitter.com/rayrealestate

1749 Woodward Drive
Ottawa, Ontario K2C 0P9






















