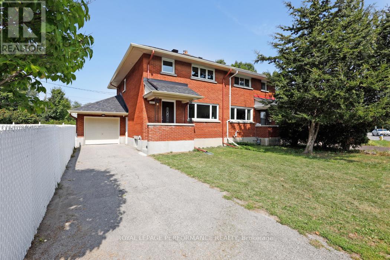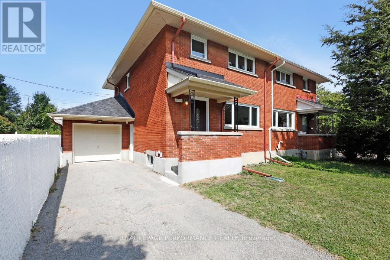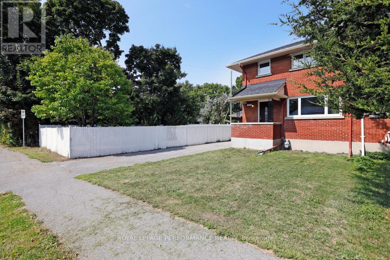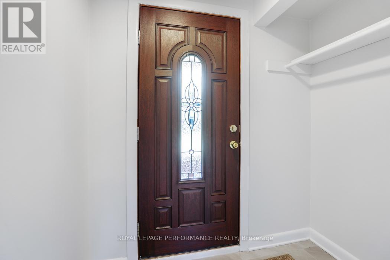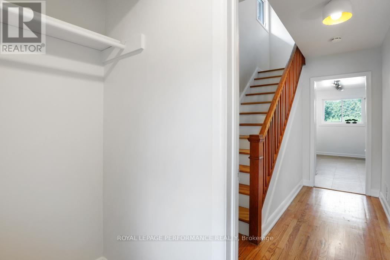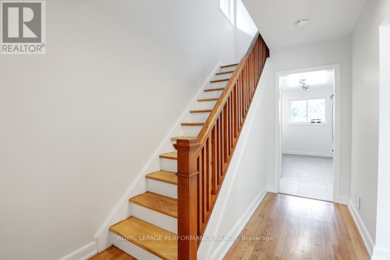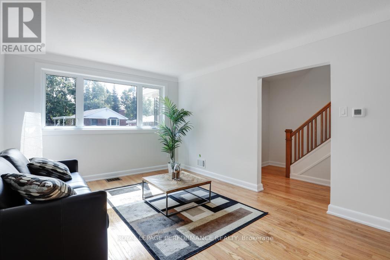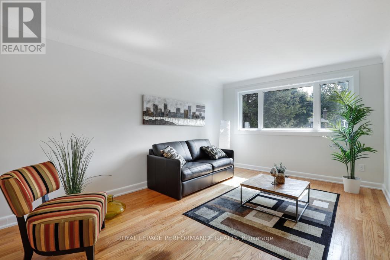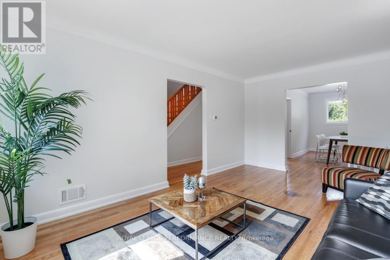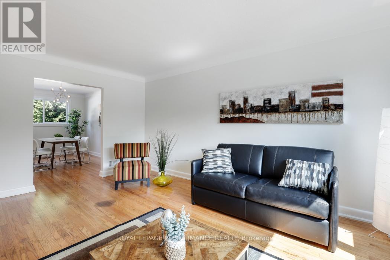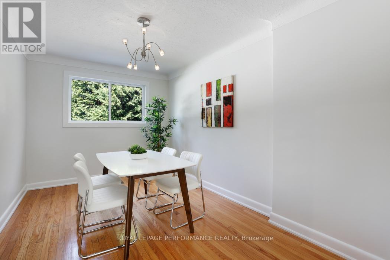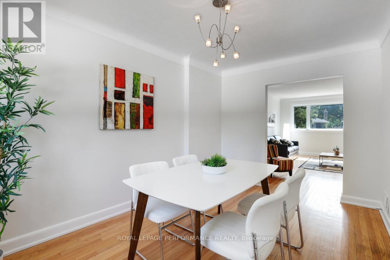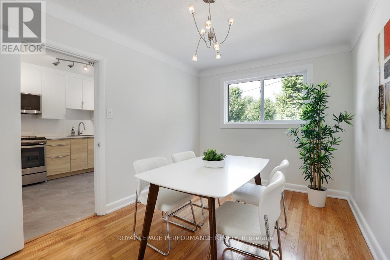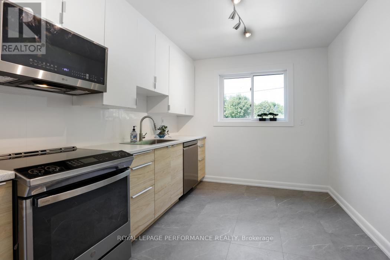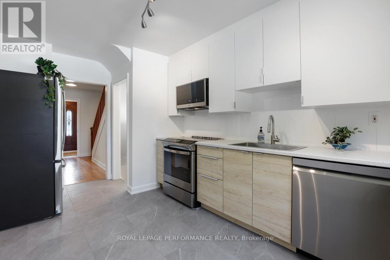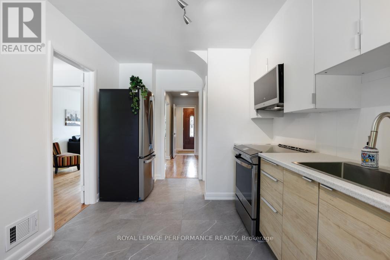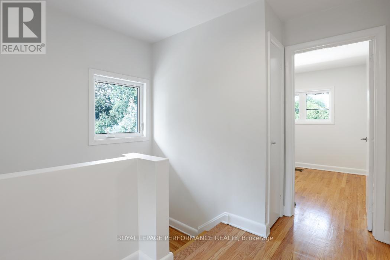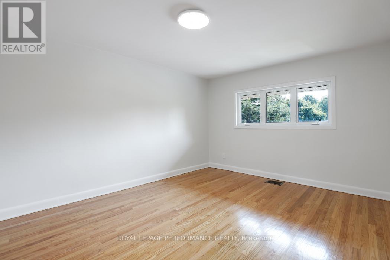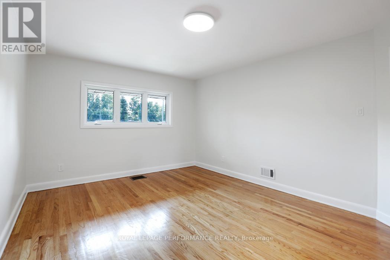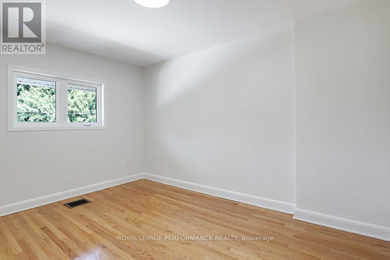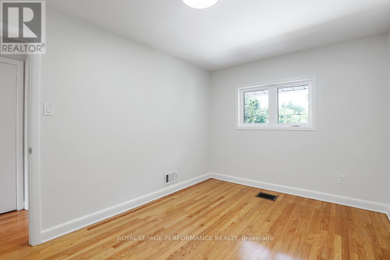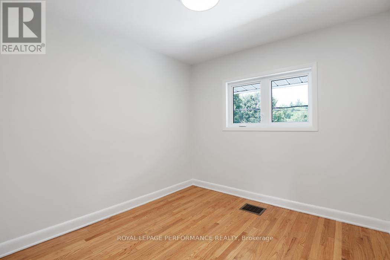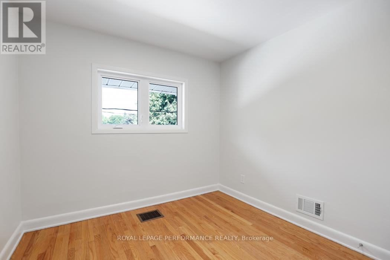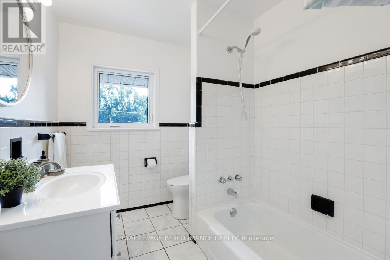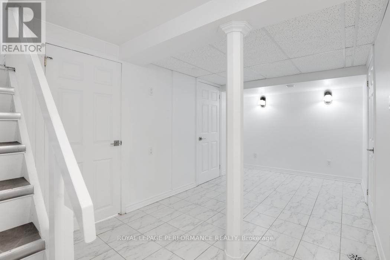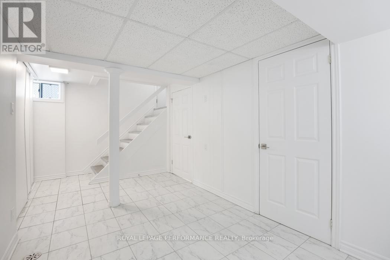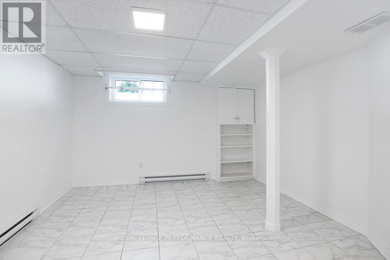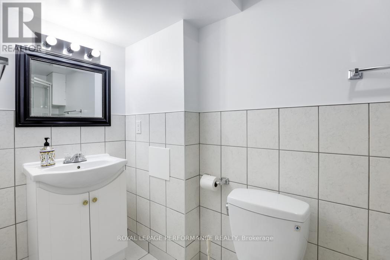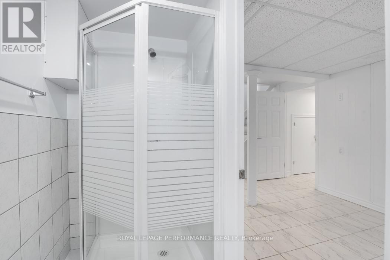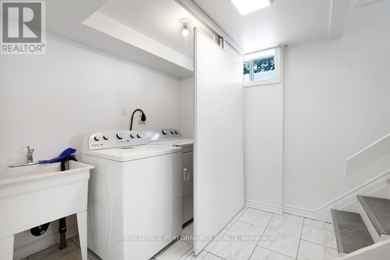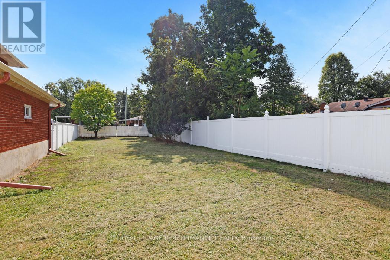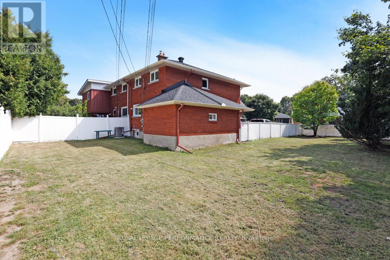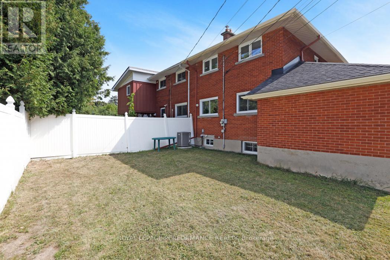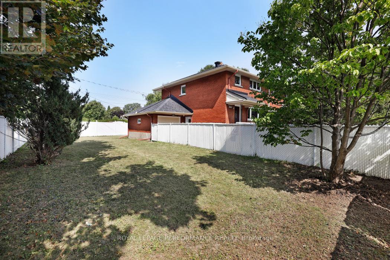4 Bedroom
2 Bathroom
1,100 - 1,500 ft2
Central Air Conditioning
Forced Air
$659,900
Attention first-time Buyers! This 3+1 bedroom brick semi-detached home is in move-in condition! Completely repainted, all wood floors refinished, brand new kitchen with three new appliances and some new light fixtures. Private driveway with parking for two in tandem, plus single attached all-brick garage and a huge, private south-facing fenced yard. Selected updates include Carrier AC '24, Eavestrough for house and garage '24, Lennox High-Efficiency Gas Furnace, '18. Close to transit, shopping & services, parks, Pinecrest Creek Pathway, the Queensway Carleton Hospital, and Algonquin College. Easy access to the 417, Kichi Zibi Mikan, and the 416. Estate sale-property and inclusions offered in "as is, where is" condition. 24-hour irrevocable on offers. (id:49712)
Property Details
|
MLS® Number
|
X12400113 |
|
Property Type
|
Single Family |
|
Neigbourhood
|
College |
|
Community Name
|
6305 - Kenson Park |
|
Amenities Near By
|
Public Transit |
|
Features
|
Carpet Free |
|
Parking Space Total
|
3 |
Building
|
Bathroom Total
|
2 |
|
Bedrooms Above Ground
|
3 |
|
Bedrooms Below Ground
|
1 |
|
Bedrooms Total
|
4 |
|
Age
|
51 To 99 Years |
|
Appliances
|
Dishwasher, Dryer, Hood Fan, Microwave, Stove, Washer, Refrigerator |
|
Basement Development
|
Partially Finished |
|
Basement Type
|
N/a (partially Finished) |
|
Construction Style Attachment
|
Semi-detached |
|
Cooling Type
|
Central Air Conditioning |
|
Exterior Finish
|
Brick |
|
Flooring Type
|
Tile, Hardwood, Vinyl |
|
Foundation Type
|
Poured Concrete |
|
Heating Fuel
|
Natural Gas |
|
Heating Type
|
Forced Air |
|
Stories Total
|
2 |
|
Size Interior
|
1,100 - 1,500 Ft2 |
|
Type
|
House |
|
Utility Water
|
Municipal Water |
Parking
Land
|
Acreage
|
No |
|
Fence Type
|
Fenced Yard |
|
Land Amenities
|
Public Transit |
|
Sewer
|
Sanitary Sewer |
|
Size Depth
|
55 Ft |
|
Size Frontage
|
61 Ft ,6 In |
|
Size Irregular
|
61.5 X 55 Ft |
|
Size Total Text
|
61.5 X 55 Ft |
|
Zoning Description
|
Residential |
Rooms
| Level |
Type |
Length |
Width |
Dimensions |
|
Second Level |
Primary Bedroom |
4.57 m |
3.35 m |
4.57 m x 3.35 m |
|
Second Level |
Bedroom 2 |
3.68 m |
2.75 m |
3.68 m x 2.75 m |
|
Second Level |
Bedroom 3 |
2.75 m |
2.74 m |
2.75 m x 2.74 m |
|
Second Level |
Bathroom |
2.44 m |
1.85 m |
2.44 m x 1.85 m |
|
Lower Level |
Bathroom |
2.77 m |
0.94 m |
2.77 m x 0.94 m |
|
Lower Level |
Laundry Room |
2.13 m |
1.21 m |
2.13 m x 1.21 m |
|
Lower Level |
Utility Room |
3.05 m |
2.74 m |
3.05 m x 2.74 m |
|
Lower Level |
Other |
1.83 m |
1.24 m |
1.83 m x 1.24 m |
|
Lower Level |
Recreational, Games Room |
5.49 m |
2.45 m |
5.49 m x 2.45 m |
|
Lower Level |
Bedroom 4 |
5.19 m |
3.66 m |
5.19 m x 3.66 m |
|
Main Level |
Foyer |
1.85 m |
1.23 m |
1.85 m x 1.23 m |
|
Main Level |
Living Room |
5.19 m |
3.37 m |
5.19 m x 3.37 m |
|
Main Level |
Dining Room |
3.98 m |
2.74 m |
3.98 m x 2.74 m |
|
Main Level |
Kitchen |
4.29 m |
2.74 m |
4.29 m x 2.74 m |
https://www.realtor.ca/real-estate/28854775/2265-iris-street-ottawa-6305-kenson-park


