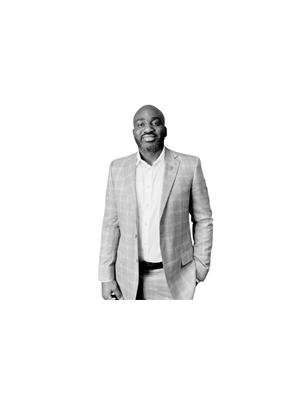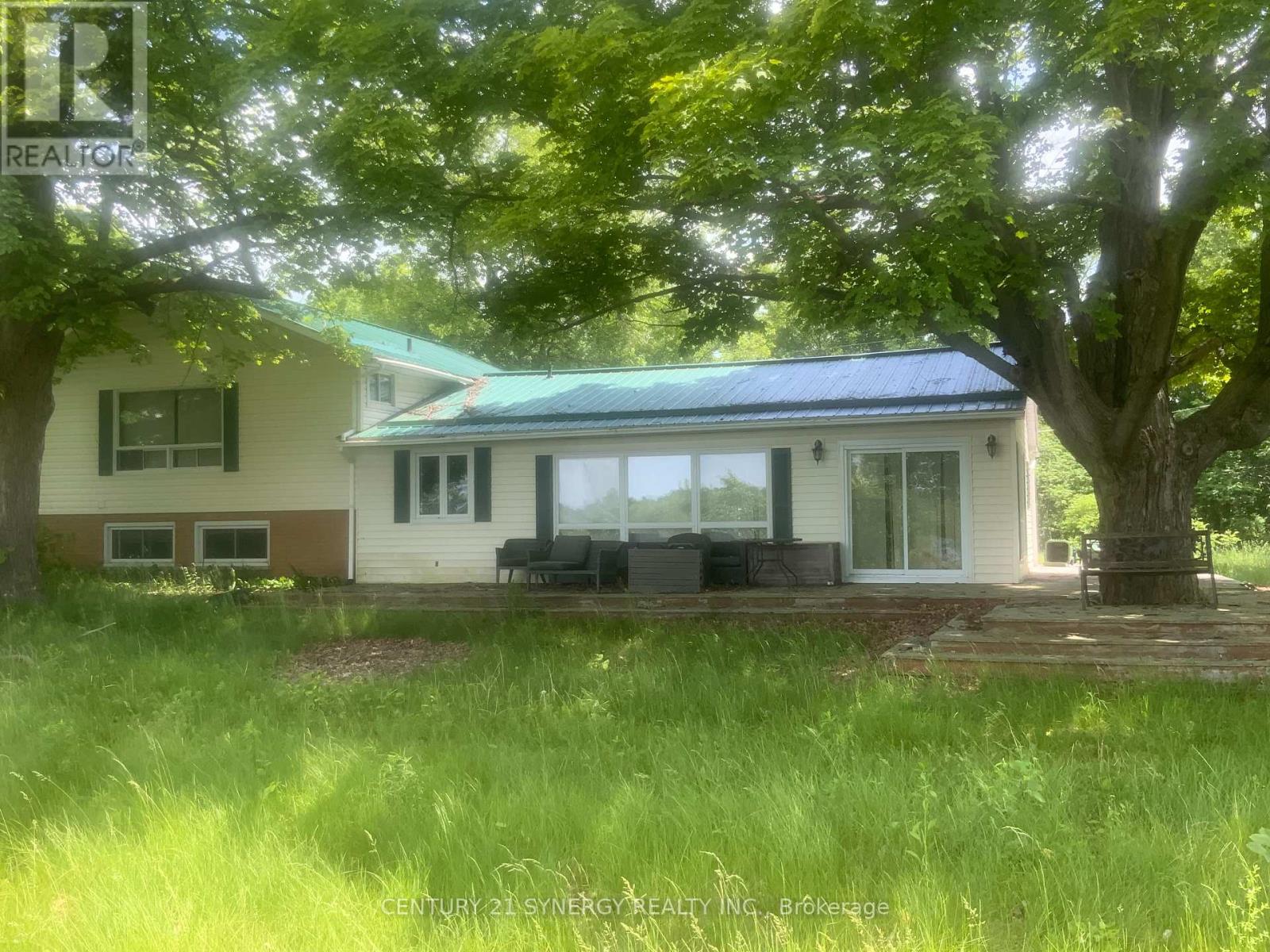22819 7 Highway Tay Valley, Ontario K0H 2P0
$249,900
Unlock the potential of this 3+1 bedroom, 3 bathroom home overlooking picturesque Silver Lake. Situated on a generous 1-acre lot with direct frontage on Highway 7, this property offers exceptional visibility and accessibility in one of the regions most sought-after cottage-country communities. The home is a complete fixer-upper, ideal for renovators, investors, or visionaries looking to design their dream retreat or income-generating property. Inside, the layout includes spacious principal rooms, a separate lower-level entrance, and a walk-out basement offering ample square footage and renovation flexibility. The detached garage provides added storage or workshop potential. Enjoy serene lake views from the comfort of your future home, with Silver Lake Provincial Park just minutes away and countless outdoor recreational opportunities nearby. Priced aggressively for a quick sale, this property is being sold as-is, where-is. A rare chance to buy into a prime location at an unbeatable value. Bring your contractor and imagination the possibilities are endless! (id:49712)
Property Details
| MLS® Number | X12213686 |
| Property Type | Single Family |
| Community Name | 905 - Bathurst/Burgess & Sherbrooke (South Sherbrooke) Twp |
| Features | Wooded Area, Irregular Lot Size |
| Parking Space Total | 4 |
| Structure | Deck |
| View Type | Lake View, View Of Water |
Building
| Bathroom Total | 3 |
| Bedrooms Above Ground | 4 |
| Bedrooms Total | 4 |
| Age | 51 To 99 Years |
| Basement Development | Partially Finished |
| Basement Type | Crawl Space (partially Finished) |
| Construction Style Attachment | Detached |
| Construction Style Split Level | Sidesplit |
| Exterior Finish | Brick, Vinyl Siding |
| Fireplace Present | Yes |
| Fireplace Total | 2 |
| Foundation Type | Poured Concrete |
| Half Bath Total | 1 |
| Heating Fuel | Electric |
| Heating Type | Baseboard Heaters |
| Size Interior | 1,500 - 2,000 Ft2 |
| Type | House |
| Utility Water | Drilled Well |
Parking
| Detached Garage | |
| Garage |
Land
| Acreage | No |
| Sewer | Septic System |
| Size Depth | 208 Ft ,2 In |
| Size Frontage | 329 Ft ,4 In |
| Size Irregular | 329.4 X 208.2 Ft |
| Size Total Text | 329.4 X 208.2 Ft|1/2 - 1.99 Acres |
Rooms
| Level | Type | Length | Width | Dimensions |
|---|---|---|---|---|
| Lower Level | Bedroom | 3.35 m | 3.25 m | 3.35 m x 3.25 m |
| Lower Level | Recreational, Games Room | 6.9 m | 5.74 m | 6.9 m x 5.74 m |
| Main Level | Living Room | 8.22 m | 4.72 m | 8.22 m x 4.72 m |
| Main Level | Dining Room | 3.81 m | 3.01 m | 3.81 m x 3.01 m |
| Main Level | Kitchen | 4.41 m | 3.04 m | 4.41 m x 3.04 m |
| Main Level | Primary Bedroom | 5.48 m | 4.16 m | 5.48 m x 4.16 m |
| Main Level | Bedroom | 4.06 m | 3.17 m | 4.06 m x 3.17 m |
| Main Level | Bedroom | 5.23 m | 3.07 m | 5.23 m x 3.07 m |
| Main Level | Den | 3.27 m | 3.04 m | 3.27 m x 3.04 m |


64 Foster Street
Perth, Ontario K7H 1S1


2733 Lancaster Road, Unit 121
Ottawa, Ontario K1B 0A9







