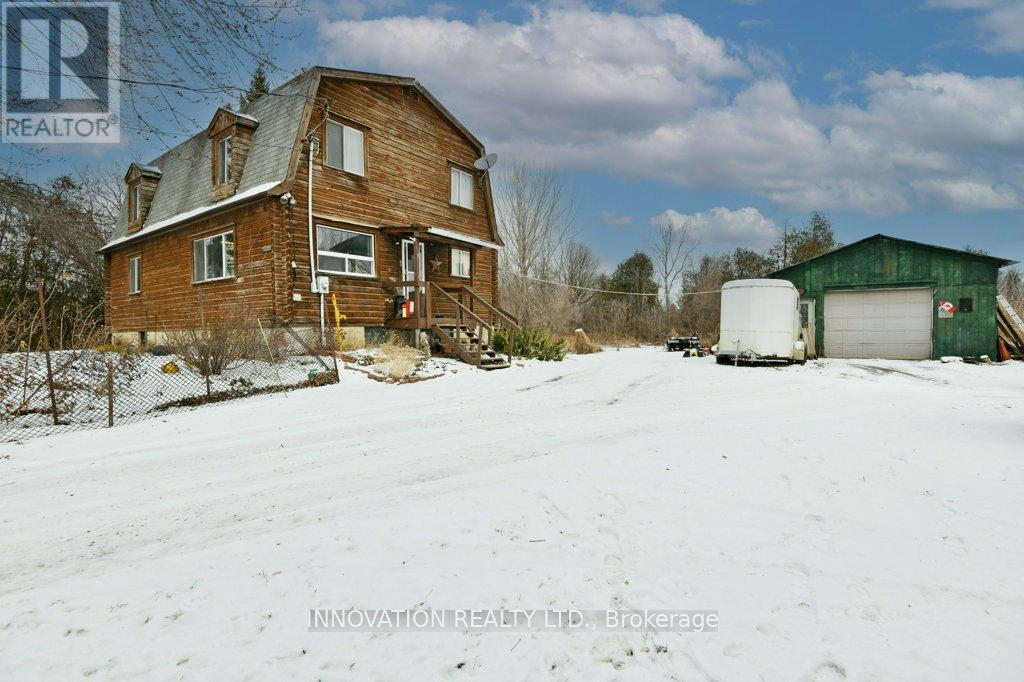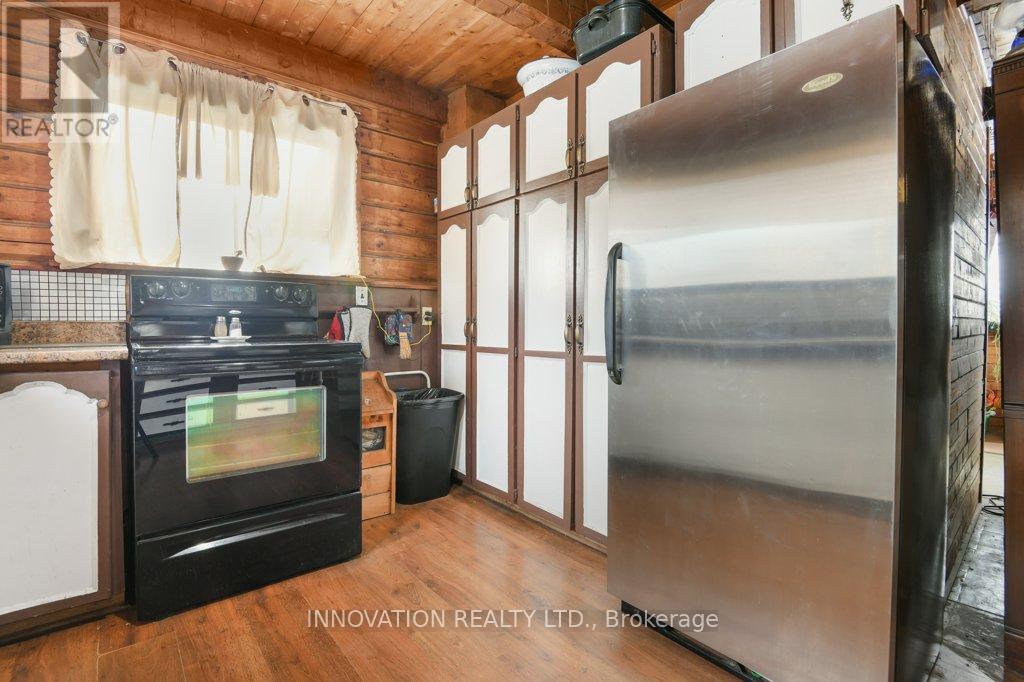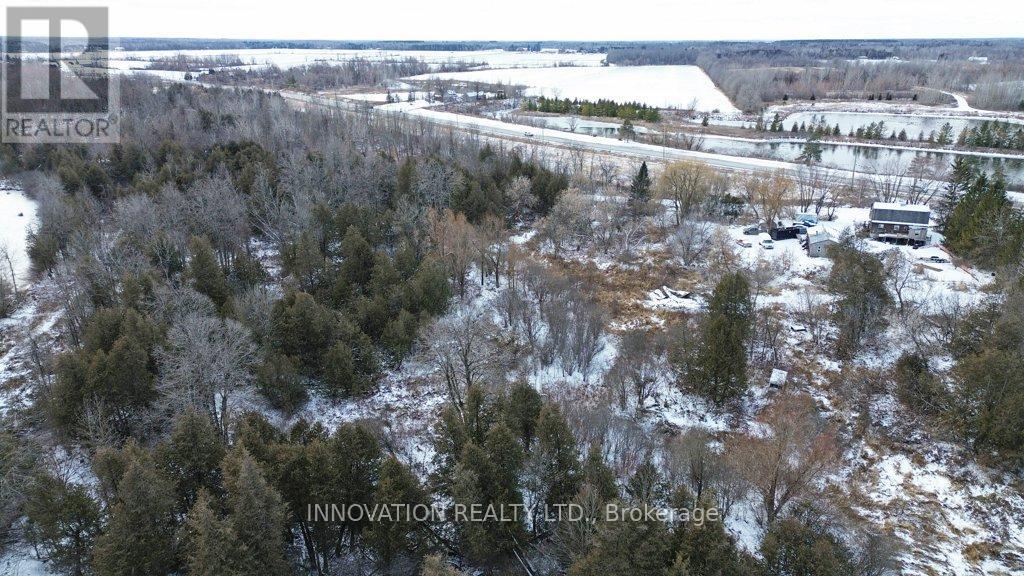2283 Stagecoach Road Ottawa, Ontario K0A 2W0
3 Bedroom
2 Bathroom
1499.9875 - 1999.983 sqft
Fireplace
Baseboard Heaters
Acreage
$930,000
98 +/- acre rural property situated on the south edge of Greely. Warm & Cozy 2 storey log home with exposed beams and hardwood floors. Features 3 generous sized bedrooms, 2 full baths, main floor family room and laundry. Detached heated workshop will accommodate up to 3 cars. 98 acres of gently rolling land with mature forest and open ponds. Surround yourself in privacy and nature. Approximately 40% of the land area is zoned EP3, environmental protection zone. Balance is zoned RU, Rural Countryside Zone. 72hrs irrevocable on all offers as per form 244. 24hrs notice for showings please. **** EXTRAS **** Age of Roof: 13 years; Age of Furnace 9 years. (id:49712)
Property Details
| MLS® Number | X11891036 |
| Property Type | Single Family |
| Neigbourhood | Osgoode |
| Community Name | 1605 - Osgoode Twp North of Reg Rd 6 |
| Features | Wooded Area, Wetlands, Country Residential |
| ParkingSpaceTotal | 15 |
| Structure | Shed |
Building
| BathroomTotal | 2 |
| BedroomsAboveGround | 3 |
| BedroomsTotal | 3 |
| Appliances | Water Heater, Storage Shed, Window Coverings |
| BasementDevelopment | Unfinished |
| BasementType | Full (unfinished) |
| ExteriorFinish | Log, Wood |
| FireProtection | Smoke Detectors |
| FireplacePresent | Yes |
| FireplaceTotal | 1 |
| FoundationType | Concrete |
| HeatingFuel | Electric |
| HeatingType | Baseboard Heaters |
| StoriesTotal | 2 |
| SizeInterior | 1499.9875 - 1999.983 Sqft |
| Type | House |
Parking
| Detached Garage |
Land
| Acreage | Yes |
| Sewer | Septic System |
| SizeDepth | 3084 Ft ,4 In |
| SizeFrontage | 1327 Ft ,6 In |
| SizeIrregular | 1327.5 X 3084.4 Ft |
| SizeTotalText | 1327.5 X 3084.4 Ft|50 - 100 Acres |
| SurfaceWater | Lake/pond |
| ZoningDescription | Ru, Ep3 |
Rooms
| Level | Type | Length | Width | Dimensions |
|---|---|---|---|---|
| Second Level | Primary Bedroom | 5.37 m | 2.93 m | 5.37 m x 2.93 m |
| Second Level | Bedroom 2 | 5.35 m | 2.92 m | 5.35 m x 2.92 m |
| Second Level | Bedroom 3 | 4.25 m | 2.93 m | 4.25 m x 2.93 m |
| Basement | Cold Room | 2.32 m | 1.76 m | 2.32 m x 1.76 m |
| Basement | Other | 10.59 m | 6.85 m | 10.59 m x 6.85 m |
| Basement | Other | 3.42 m | 1.43 m | 3.42 m x 1.43 m |
| Main Level | Living Room | 7.18 m | 3.61 m | 7.18 m x 3.61 m |
| Main Level | Dining Room | 5.04 m | 3.6 m | 5.04 m x 3.6 m |
| Main Level | Kitchen | 2.99 m | 2.38 m | 2.99 m x 2.38 m |
| Main Level | Family Room | 3.59 m | 3.42 m | 3.59 m x 3.42 m |
Utilities
| Cable | Available |

ANDY OSWALD
Salesperson
(613) 690-5993
www.westottawarealestate.ca/
www.facebook.com/#!/Andyoswaldteam
Salesperson
(613) 690-5993
www.westottawarealestate.ca/
www.facebook.com/#!/Andyoswaldteam
INNOVATION REALTY LTD.
8221 Campeau Drive Unit B
Kanata, Ontario K2T 0A2
8221 Campeau Drive Unit B
Kanata, Ontario K2T 0A2


































