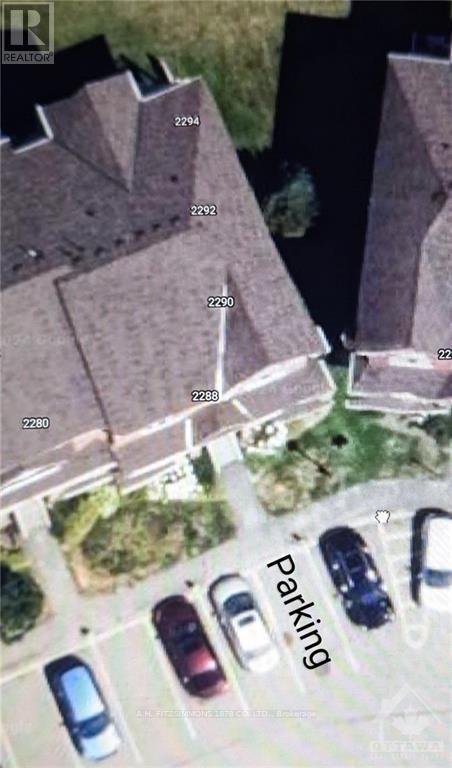2292 Bois Vert Place Ottawa, Ontario K4A 4T8
$439,900Maintenance, Insurance
$265 Monthly
Maintenance, Insurance
$265 MonthlyFlooring: Tile, Flooring: Vinyl, This meticulously maintained 2-Bedroom, sun-drenched, UPPER END UNIT, terrace home is located in the ever popular neighbourhood of Avalon; welcome to 2292 Bois Vert Place. Everything pertaining to this address is enhanced with PREMIUM FEATURES. Your parking space is directly facing the front entrance, finely appreciated during winter when bringing home the groceries. PREMIUM LOCATION, backing onto open green space and not overlooking other neighbour's backyards. Inside the elegant open concept design, a chef inspired kitchen is complete with stainless steel appliances and ample cabinetry. The dining area is bathed in natural light with a large dining room window, EXCLUSIVE to end units. From the master bedroom, you can step out onto a private balcony and be mesmerized by the tranquil open green space. Both bedrooms are generously sized, with ensuite bathrooms and ample closet space. Prospective buyers will have lots to admire when they visit this upper end unit at 2292 Bois Vert Place., Flooring: Carpet Wall To Wall (id:49712)
Property Details
| MLS® Number | X9523689 |
| Property Type | Single Family |
| Neigbourhood | AVALON |
| Community Name | 1118 - Avalon East |
| AmenitiesNearBy | Public Transit, Park |
| CommunityFeatures | Pet Restrictions |
| ParkingSpaceTotal | 1 |
Building
| BathroomTotal | 3 |
| BedroomsAboveGround | 2 |
| BedroomsTotal | 2 |
| Amenities | Visitor Parking |
| Appliances | Dishwasher, Dryer, Hood Fan, Refrigerator, Stove, Washer |
| CoolingType | Central Air Conditioning |
| ExteriorFinish | Brick |
| FoundationType | Concrete |
| HeatingFuel | Natural Gas |
| HeatingType | Forced Air |
| StoriesTotal | 2 |
| Type | Apartment |
| UtilityWater | Municipal Water |
Land
| Acreage | No |
| LandAmenities | Public Transit, Park |
| ZoningDescription | Residential |
Rooms
| Level | Type | Length | Width | Dimensions |
|---|---|---|---|---|
| Second Level | Bathroom | Measurements not available | ||
| Second Level | Other | Measurements not available | ||
| Second Level | Utility Room | Measurements not available | ||
| Second Level | Primary Bedroom | 3.7 m | 3.78 m | 3.7 m x 3.78 m |
| Second Level | Bathroom | Measurements not available | ||
| Second Level | Bedroom | 4.36 m | 3.47 m | 4.36 m x 3.47 m |
| Main Level | Living Room | 4.36 m | 4.14 m | 4.36 m x 4.14 m |
| Main Level | Dining Room | 3.35 m | 2.87 m | 3.35 m x 2.87 m |
| Main Level | Kitchen | 2.41 m | 3.37 m | 2.41 m x 3.37 m |
| Main Level | Bathroom | Measurements not available | ||
| Main Level | Office | 4.36 m | 1.93 m | 4.36 m x 1.93 m |
| Main Level | Other | Measurements not available |
https://www.realtor.ca/real-estate/27566384/2292-bois-vert-place-ottawa-1118-avalon-east
66 Colonnade Road, Suite 200
Ottawa, Ontario K2E 7K7

66 Colonnade Road, Suite 200
Ottawa, Ontario K2E 7K7






























