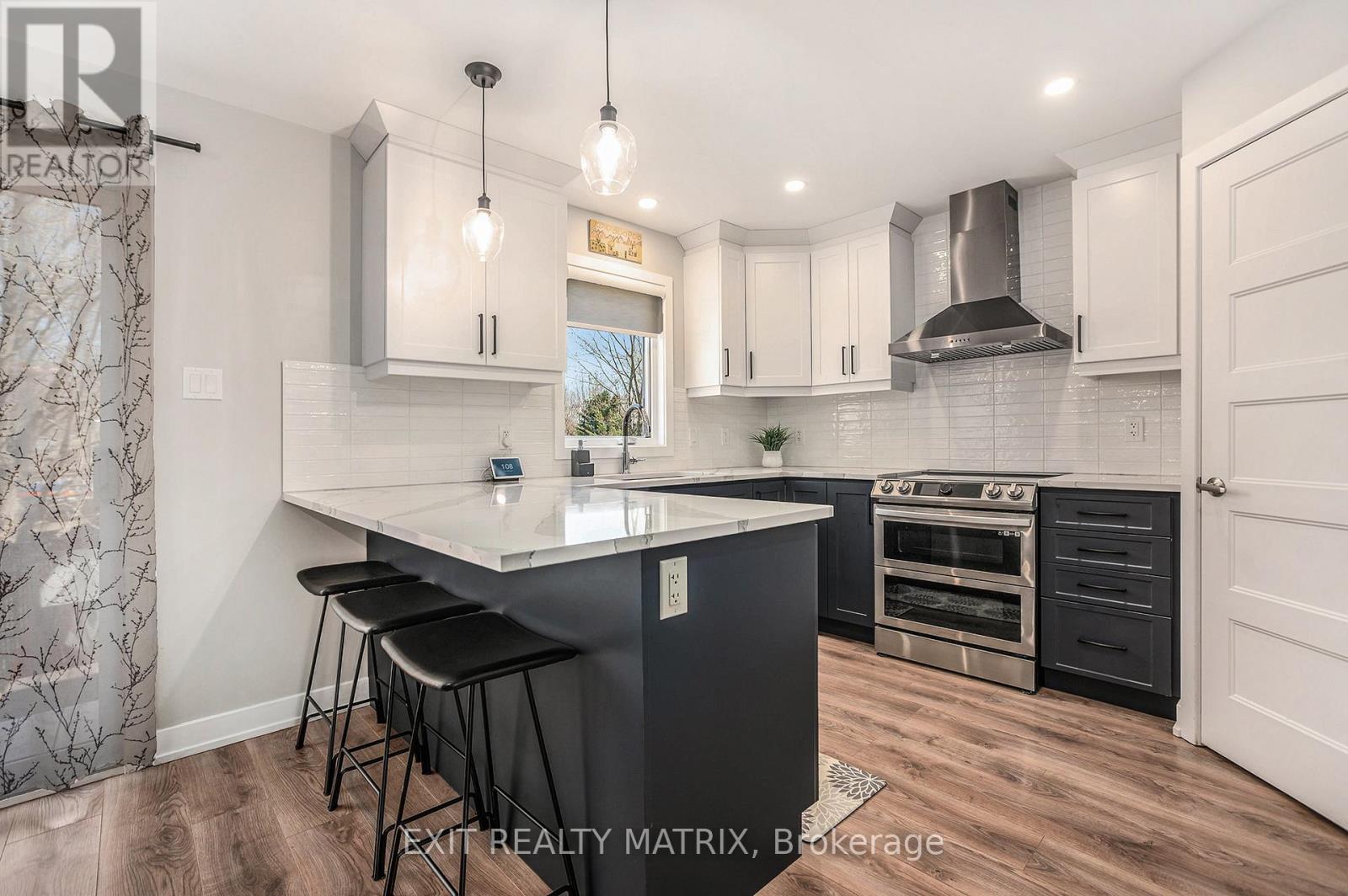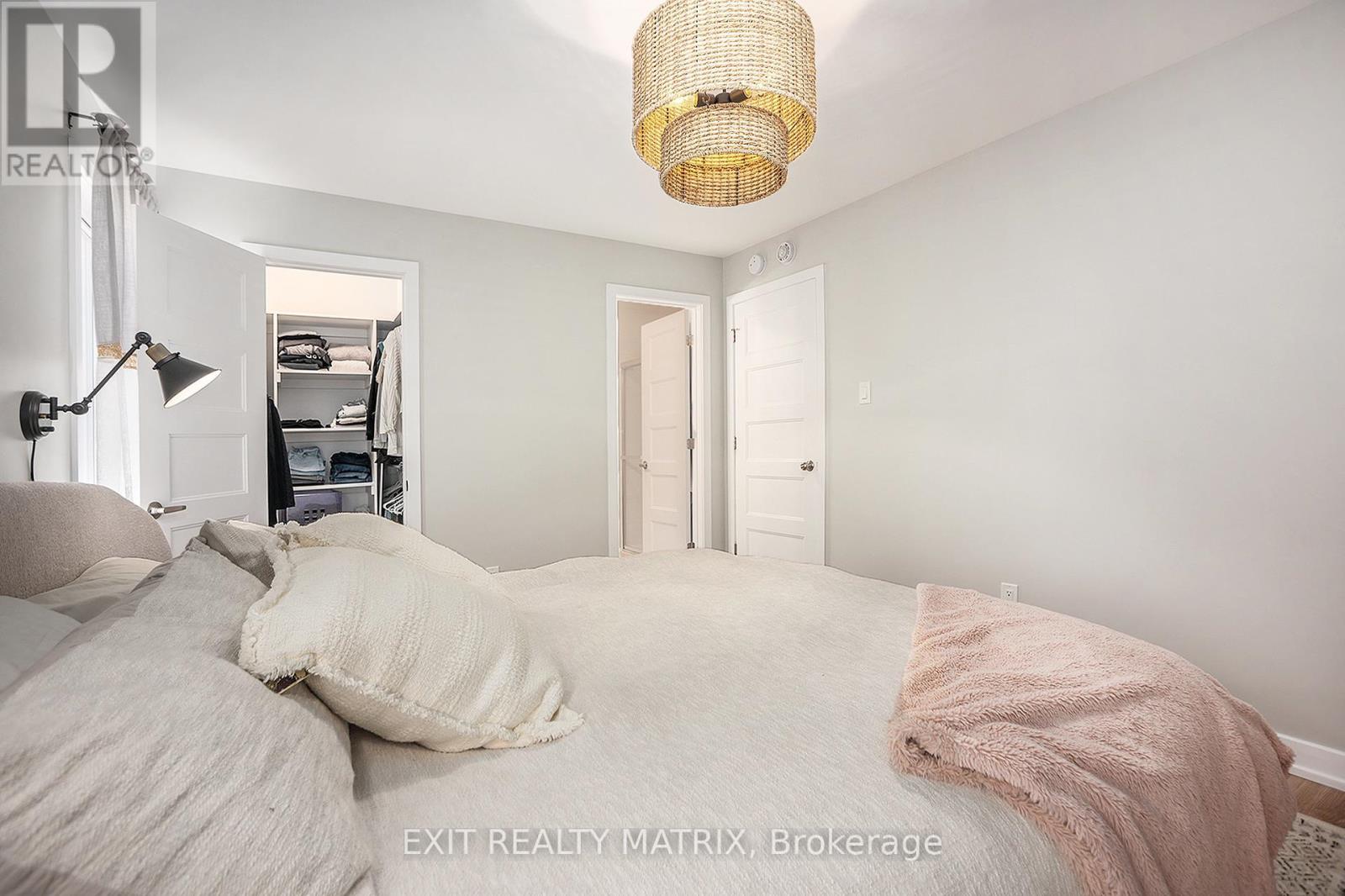23 Christian Street The Nation, Ontario K0A 2M0
$550,000
From the moment you step through the front door, you'll feel it... this is where your next chapter begins. Bathed in natural light and designed with modern living in mind, this stunning 2-storey townhouse is more than just a place to live; it's a place to belong. Nestled on a quiet cul-de-sac, it offers a peaceful setting with minimal traffic perfect for families or anyone craving a bit more serenity. The open-concept main floor flows effortlessly, perfect for everything from slow Sunday mornings to lively Friday night gatherings. The kitchen, fully equipped with all the appliances you need, feels like it's been peeled straight from the pages of a design magazine stylish, and ready for your favorite recipes. Upstairs, three spacious bedrooms offer room to grow, rest, and recharge. The primary suite is a quiet retreat, complete with a 3-piece ensuite and a walk-in closet that's ready to become your personal sanctuary. Downstairs, the finished basement adds even more flexible living space ideal for a home office, gym, playroom, or cozy media lounge. Whether you're working from home or entertaining guests, this added level of comfort and function makes a world of difference. Step outside into your fully fenced backyard ideal for summer BBQs on the deck, morning coffees in peace, or a safe space for little feet or paws to explore. And with a one-car attached garage, your vehicle and storage needs are covered. Tucked in a neighbourhood surrounded by parks, schools, recreation centers, and scenic walking trails, this home offers not just comfort, but convenience. Every amenity is just minutes away, so you're never far from where you need to be or where you want to go. Clean as a whistle, move-in ready, and waiting for the next story to unfold. Don't miss it! (id:49712)
Property Details
| MLS® Number | X12099543 |
| Property Type | Single Family |
| Community Name | 616 - Limoges |
| Amenities Near By | Schools |
| Community Features | School Bus |
| Features | Flat Site, Dry |
| Parking Space Total | 3 |
| Structure | Deck |
Building
| Bathroom Total | 3 |
| Bedrooms Above Ground | 3 |
| Bedrooms Total | 3 |
| Appliances | Water Heater, Dishwasher, Dryer, Stove, Washer, Refrigerator |
| Basement Development | Finished |
| Basement Type | Full (finished) |
| Construction Style Attachment | Attached |
| Cooling Type | Central Air Conditioning |
| Exterior Finish | Stone, Vinyl Siding |
| Foundation Type | Poured Concrete |
| Half Bath Total | 1 |
| Heating Fuel | Natural Gas |
| Heating Type | Forced Air |
| Stories Total | 2 |
| Size Interior | 1,100 - 1,500 Ft2 |
| Type | Row / Townhouse |
| Utility Water | Municipal Water |
Parking
| Attached Garage | |
| Garage |
Land
| Acreage | No |
| Fence Type | Fenced Yard |
| Land Amenities | Schools |
| Sewer | Sanitary Sewer |
| Size Depth | 94 Ft ,6 In |
| Size Frontage | 19 Ft ,8 In |
| Size Irregular | 19.7 X 94.5 Ft |
| Size Total Text | 19.7 X 94.5 Ft |
| Zoning Description | Vc-xi-h |
Rooms
| Level | Type | Length | Width | Dimensions |
|---|---|---|---|---|
| Second Level | Primary Bedroom | 4.21 m | 3.38 m | 4.21 m x 3.38 m |
| Second Level | Bathroom | 3.05 m | 2.28 m | 3.05 m x 2.28 m |
| Second Level | Bedroom | 3.05 m | 2.75 m | 3.05 m x 2.75 m |
| Second Level | Bedroom | 3.6 m | 4.21 m | 3.6 m x 4.21 m |
| Second Level | Laundry Room | 1.29 m | 1.61 m | 1.29 m x 1.61 m |
| Lower Level | Recreational, Games Room | 5.84 m | 5.5 m | 5.84 m x 5.5 m |
| Lower Level | Utility Room | 2.09 m | 4.32 m | 2.09 m x 4.32 m |
| Main Level | Foyer | 1.46 m | 2.34 m | 1.46 m x 2.34 m |
| Main Level | Living Room | 4.59 m | 4.17 m | 4.59 m x 4.17 m |
| Main Level | Dining Room | 2.55 m | 3.44 m | 2.55 m x 3.44 m |
| Main Level | Kitchen | 3.28 m | 3.98 m | 3.28 m x 3.98 m |
| Main Level | Pantry | 1.53 m | 1.5 m | 1.53 m x 1.5 m |
Utilities
| Cable | Installed |
| Sewer | Installed |
https://www.realtor.ca/real-estate/28205167/23-christian-street-the-nation-616-limoges

Broker of Record
(613) 443-4300
www.tessierteam.ca/
www.facebook.com/thetessierteam
twitter.com/maggietessier
ca.linkedin.com/pub/dir/Maggie/Tessier
785 Notre Dame St, Po Box 1345
Embrun, Ontario K0A 1W0

785 Notre Dame St, Po Box 1345
Embrun, Ontario K0A 1W0































