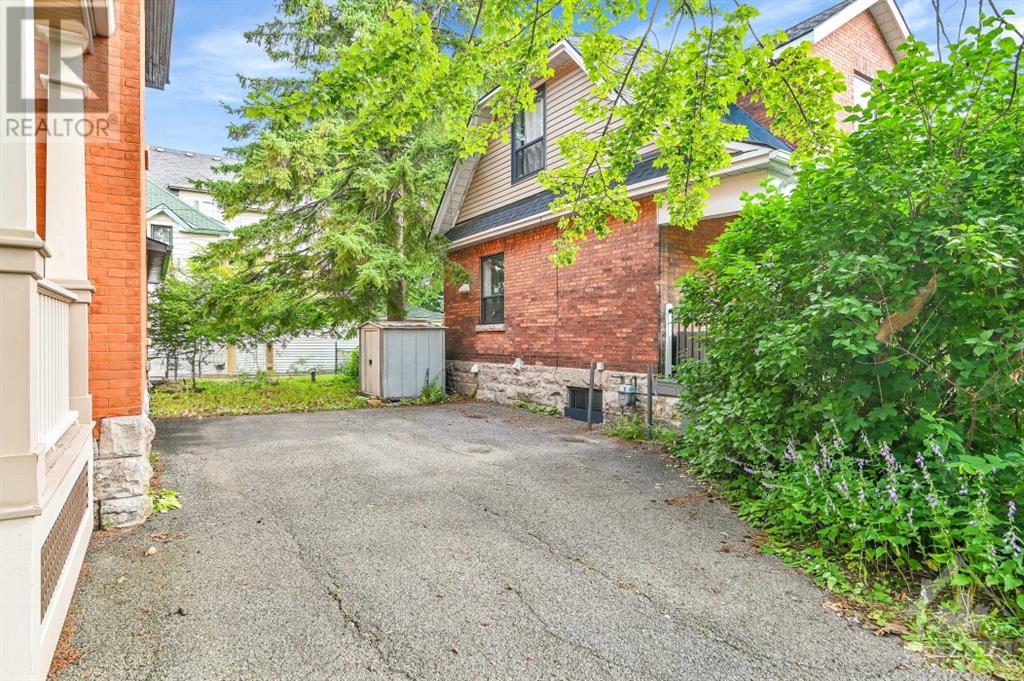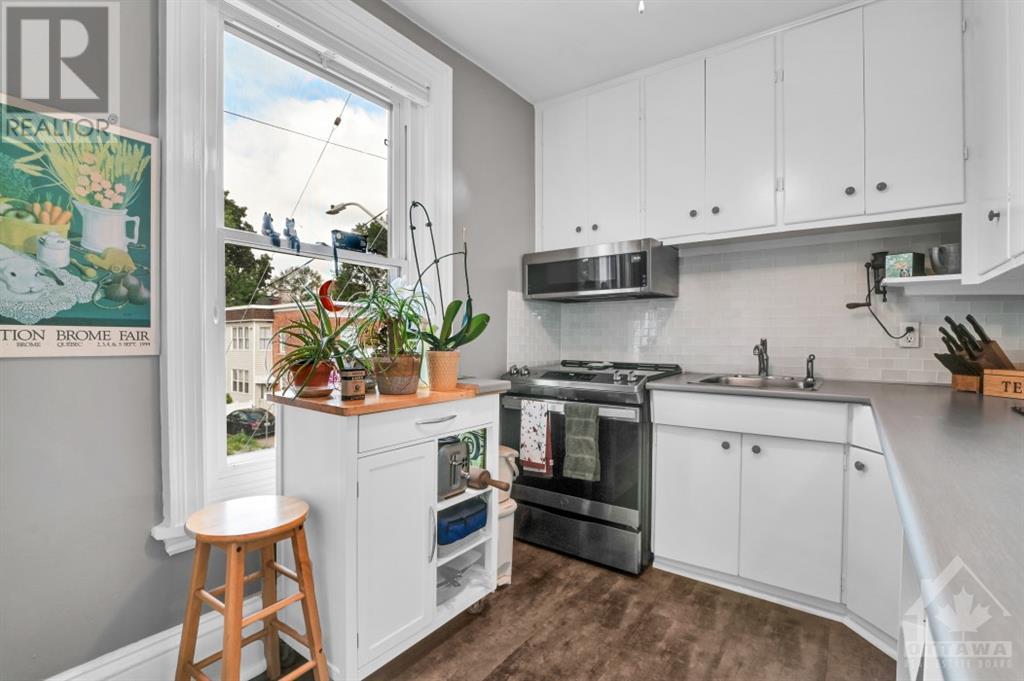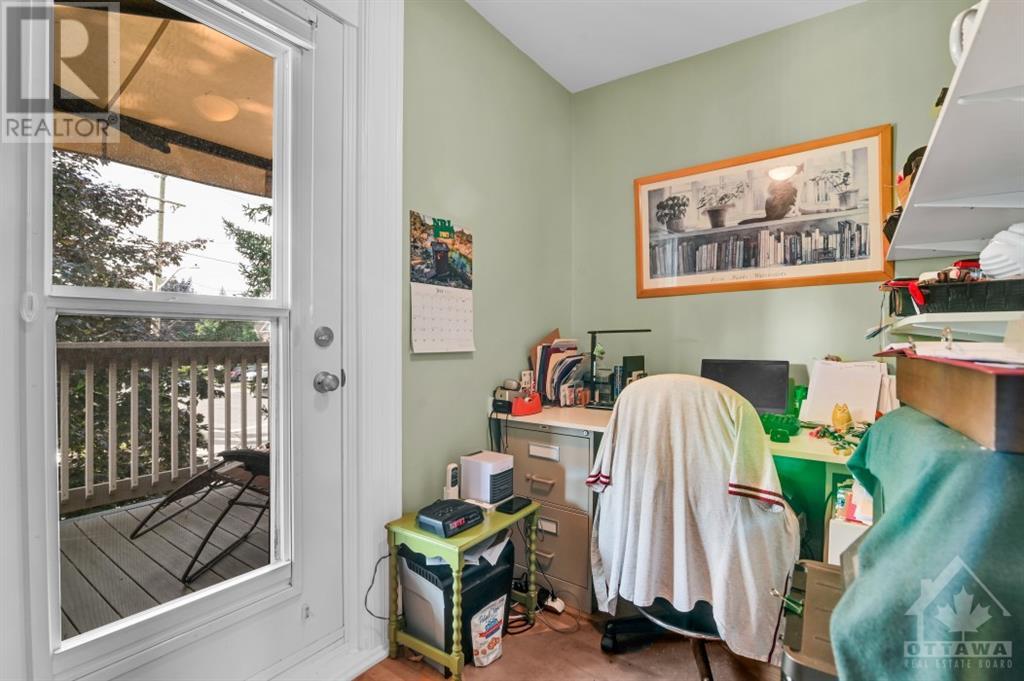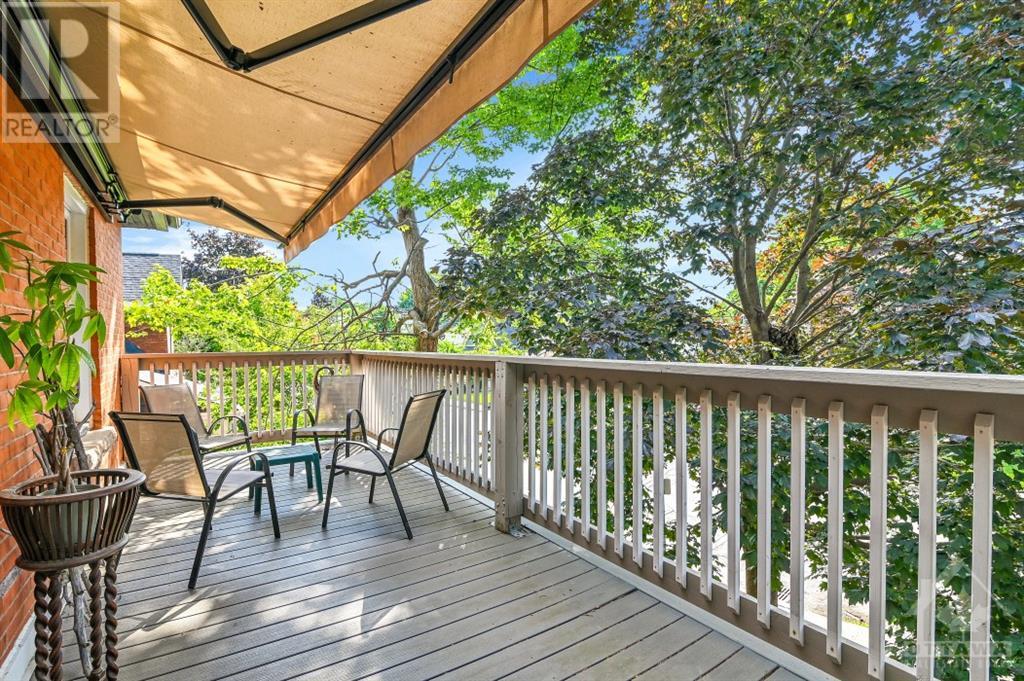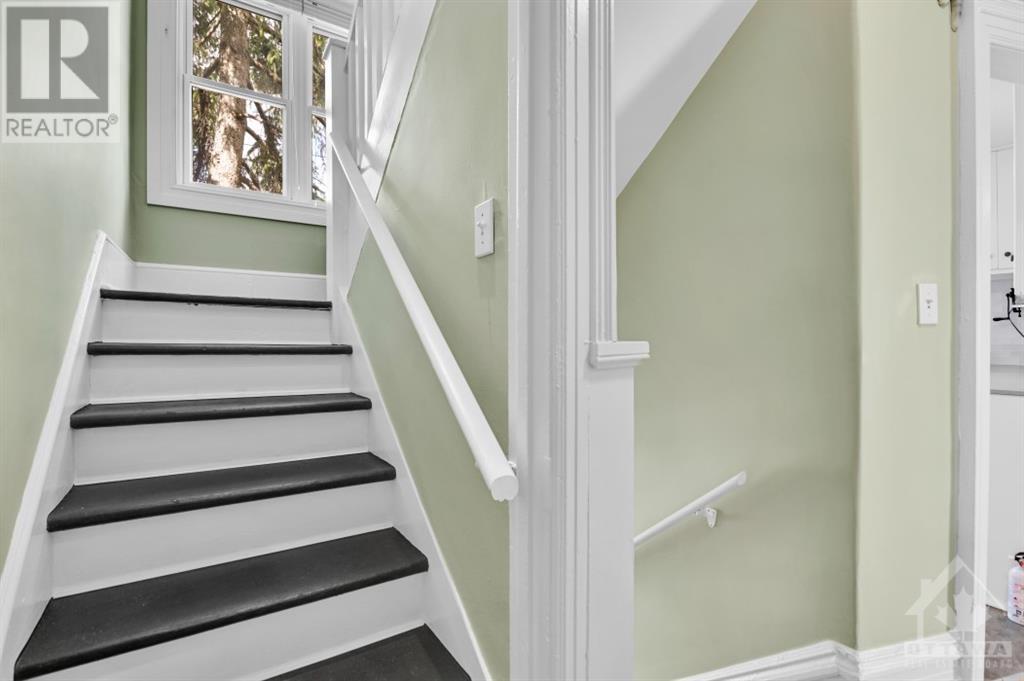23 Clegg Street Ottawa, Ontario K1S 0H5
$975,000
A rare opportunity to own a legal duplex, in one of Ottawa's most desirable neighbourhoods. The building is steps from the Rideau Canal and the Flora Footbridge. This leads you into the Glebe, near Landsdowne with all of its cafes, restaurants, and boutiques. The charming brick exterior is set on a landscaped lot with mature trees. The owner-occupied upper unit has been meticulously taken care of over the years. Both units are full of character, featuring hardwood floors and lots of natural light. Each unit has its own hot water tank, electrical panel, and furnace. The main floor unit has 3 spacious bedrooms. The upstairs unit has 2 bedrooms, with an office, and PVC balcony. Rent out both units or live in one and rent the other. The duplex will be vacant on closing giving the opportunity to set the market rents. It has three paved parking spots. Don't miss out on your chance to own this exceptional building! (id:49712)
Property Details
| MLS® Number | 1400459 |
| Property Type | Single Family |
| Neigbourhood | Old Ottawa East |
| Amenities Near By | Public Transit, Shopping, Water Nearby |
| Features | Corner Site, Balcony |
| Parking Space Total | 3 |
| Storage Type | Storage Shed |
Building
| Bathroom Total | 2 |
| Bedrooms Above Ground | 5 |
| Bedrooms Total | 5 |
| Appliances | Refrigerator, Dryer, Microwave, Stove, Washer, Blinds |
| Basement Development | Unfinished |
| Basement Features | Low |
| Basement Type | Unknown (unfinished) |
| Constructed Date | 1913 |
| Construction Style Attachment | Detached |
| Cooling Type | None |
| Exterior Finish | Brick |
| Flooring Type | Wall-to-wall Carpet, Mixed Flooring, Hardwood, Tile |
| Foundation Type | Stone |
| Heating Fuel | Natural Gas |
| Heating Type | Baseboard Heaters, Forced Air |
| Stories Total | 3 |
| Type | House |
| Utility Water | Municipal Water |
Parking
| Surfaced |
Land
| Acreage | No |
| Land Amenities | Public Transit, Shopping, Water Nearby |
| Landscape Features | Partially Landscaped |
| Sewer | Municipal Sewage System |
| Size Depth | 67 Ft |
| Size Frontage | 49 Ft |
| Size Irregular | 49 Ft X 67 Ft (irregular Lot) |
| Size Total Text | 49 Ft X 67 Ft (irregular Lot) |
| Zoning Description | Residential |
Rooms
| Level | Type | Length | Width | Dimensions |
|---|---|---|---|---|
| Second Level | Living Room | 10'9" x 9'7" | ||
| Second Level | Dining Room | 12'9" x 12'7" | ||
| Second Level | Kitchen | 11'7" x 7'5" | ||
| Second Level | Office | 9'9" x 5'9" | ||
| Second Level | 4pc Bathroom | 7'3" x 4'11" | ||
| Third Level | Bedroom | 15'0" x 10'1" | ||
| Third Level | Bedroom | 14'4" x 11'10" | ||
| Main Level | Living Room | 15'7" x 12'9" | ||
| Main Level | Dining Room | 10'11" x 10'10" | ||
| Main Level | Kitchen | 9'0" x 7'8" | ||
| Main Level | Bedroom | 15'4" x 11'4" | ||
| Main Level | Bedroom | 11'3" x 11'1" | ||
| Main Level | Bedroom | 11'7" x 8'2" | ||
| Main Level | 4pc Bathroom | 11'3" x 7'11" |
https://www.realtor.ca/real-estate/27176067/23-clegg-street-ottawa-old-ottawa-east
14 Chamberlain Ave Suite 101
Ottawa, Ontario K1S 1V9

Salesperson
(613) 784-0402
www.andersonottawa.com/
https://www.facebook.com/eriktheagent/
14 Chamberlain Ave Suite 101
Ottawa, Ontario K1S 1V9




